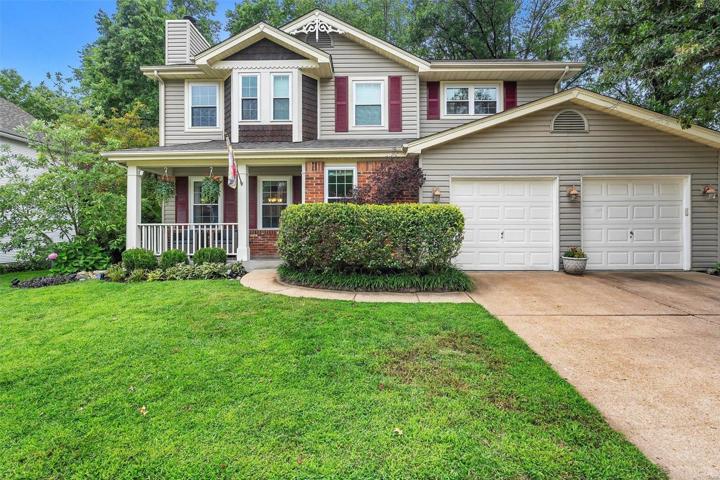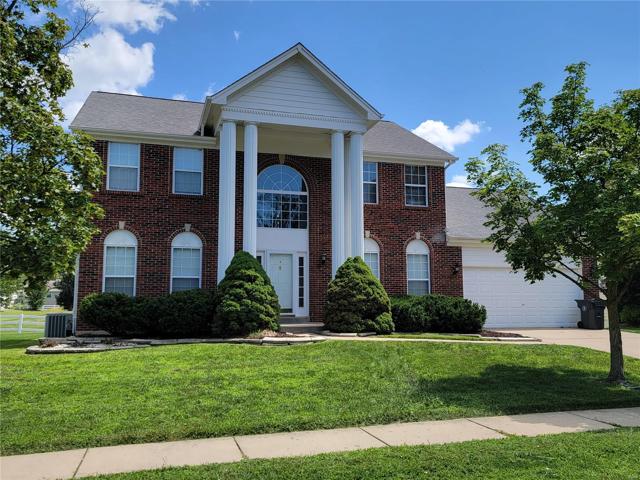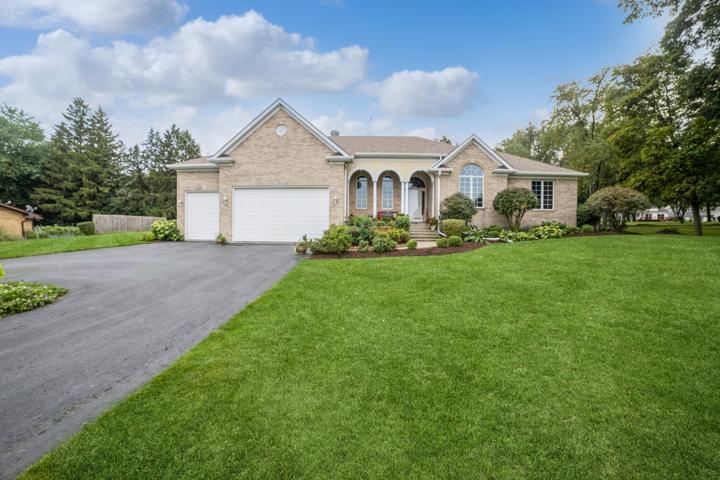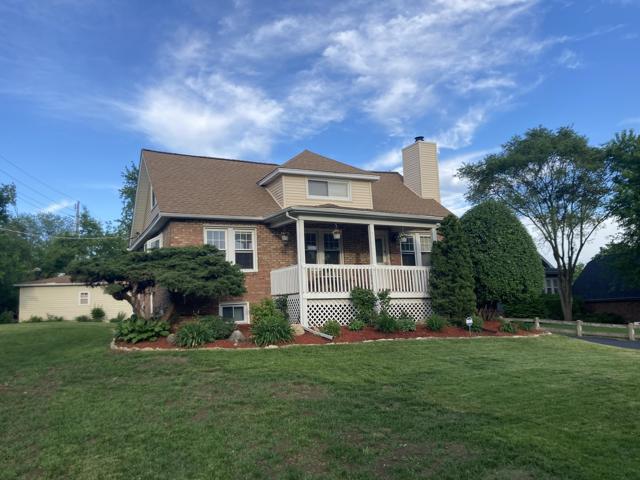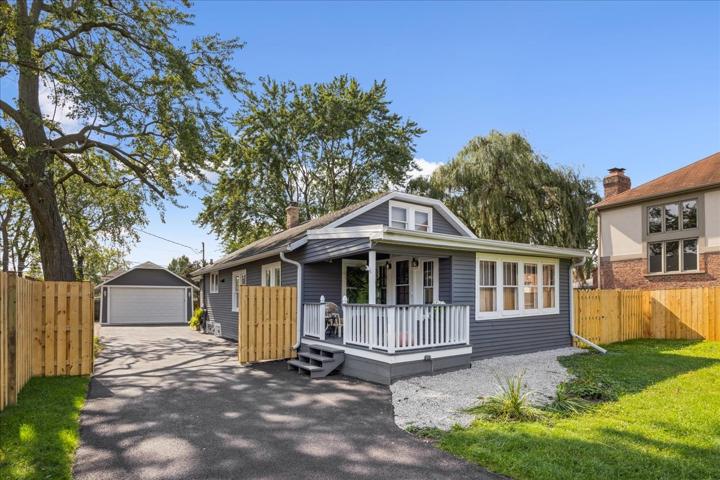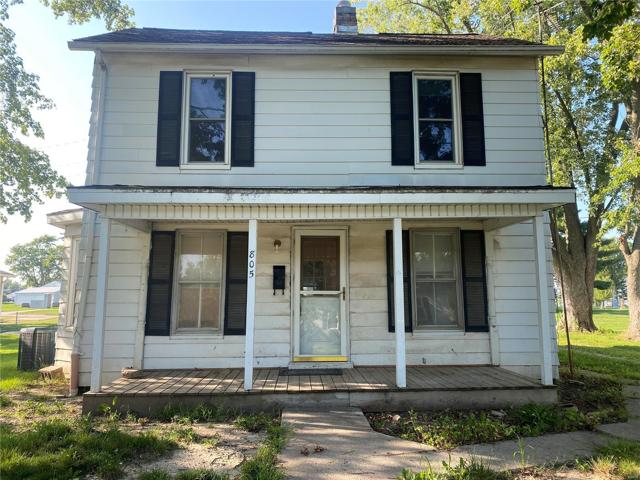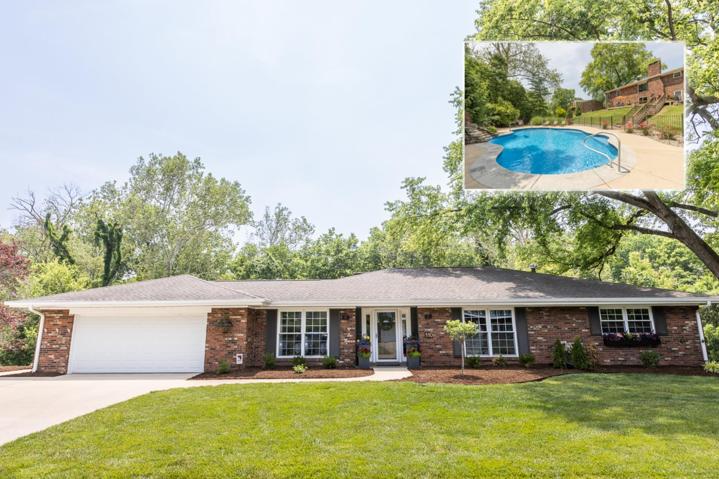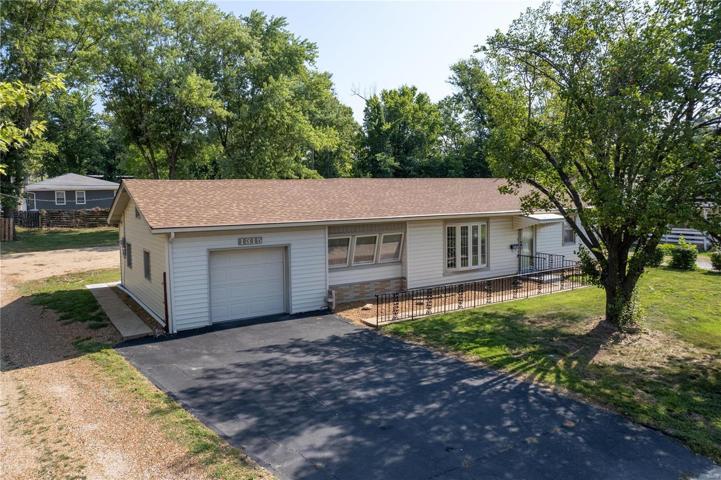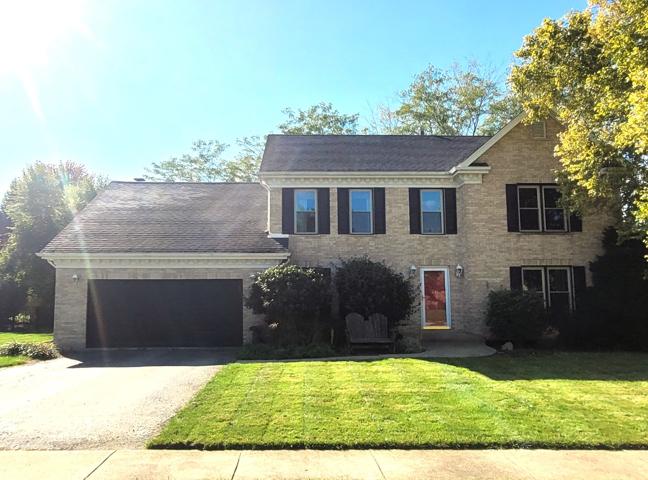421 Properties
Sort by:
808 Spring Hill Farm Dr , Ballwin, MO 63021
808 Spring Hill Farm Dr , Ballwin, MO 63021 Details
1 year ago
1456 Crooked Stick Drive, O’Fallon, MO 63366
1456 Crooked Stick Drive, O'Fallon, MO 63366 Details
1 year ago
5609 Walnut Avenue, Downers Grove, IL 60516
5609 Walnut Avenue, Downers Grove, IL 60516 Details
1 year ago
1673 Wicke Avenue, Des Plaines, IL 60018
1673 Wicke Avenue, Des Plaines, IL 60018 Details
1 year ago
805 E Arch Street, Jerseyville, IL 62052
805 E Arch Street, Jerseyville, IL 62052 Details
1 year ago
10577 Brookridge Drive, Frankfort, IL 60423
10577 Brookridge Drive, Frankfort, IL 60423 Details
1 year ago
