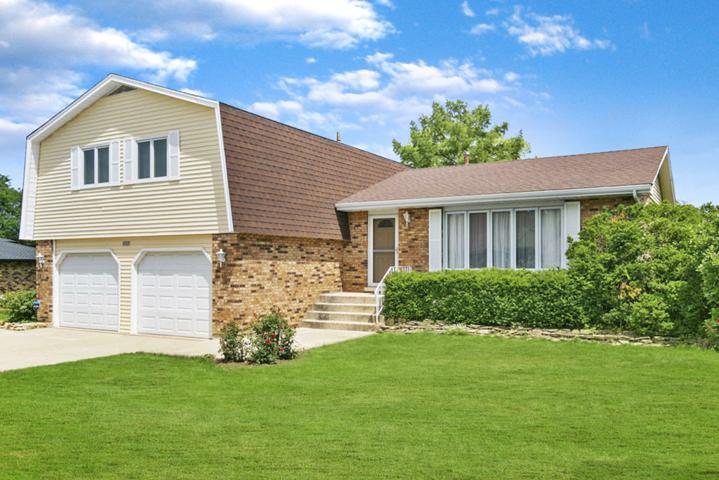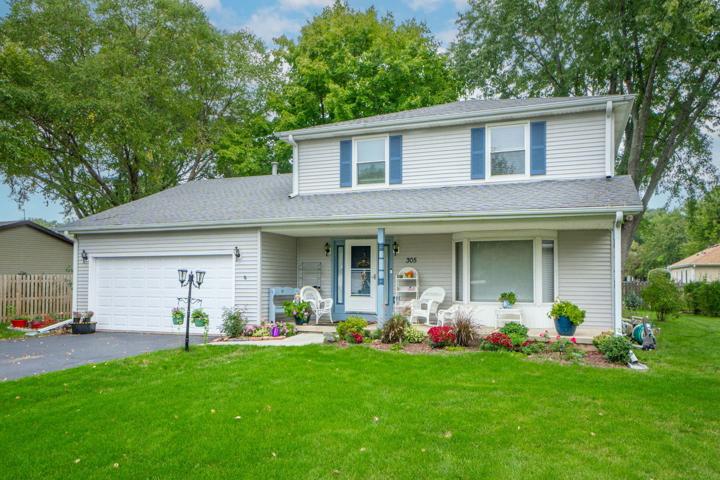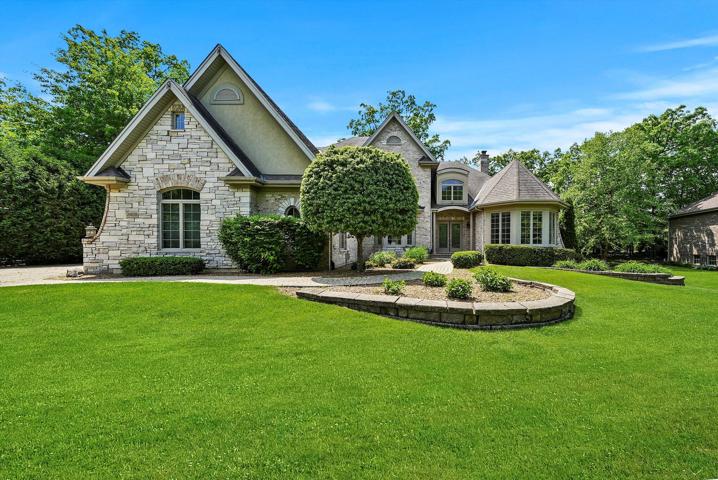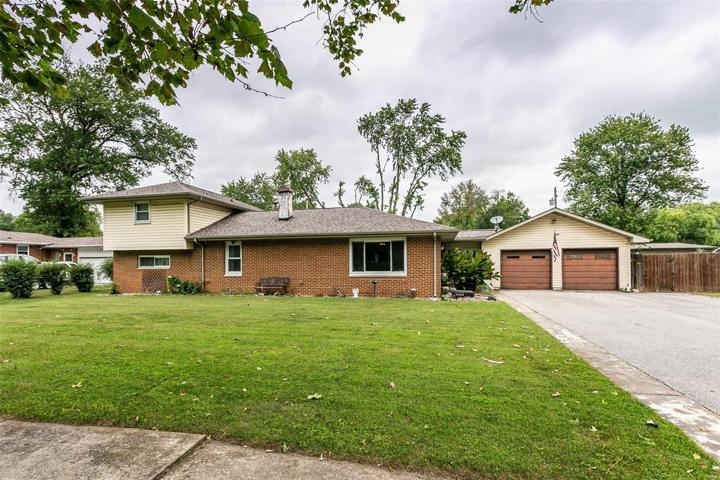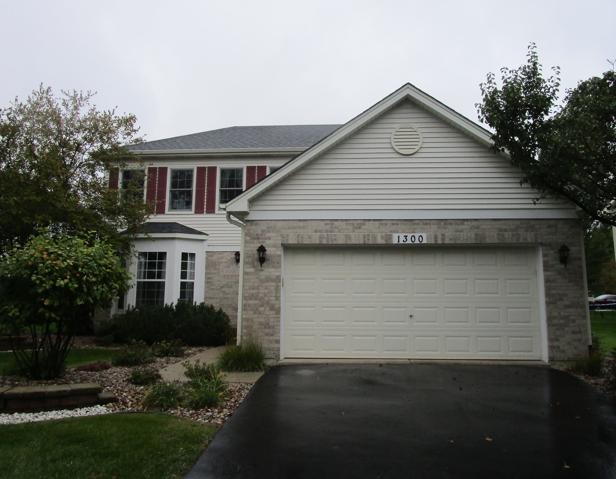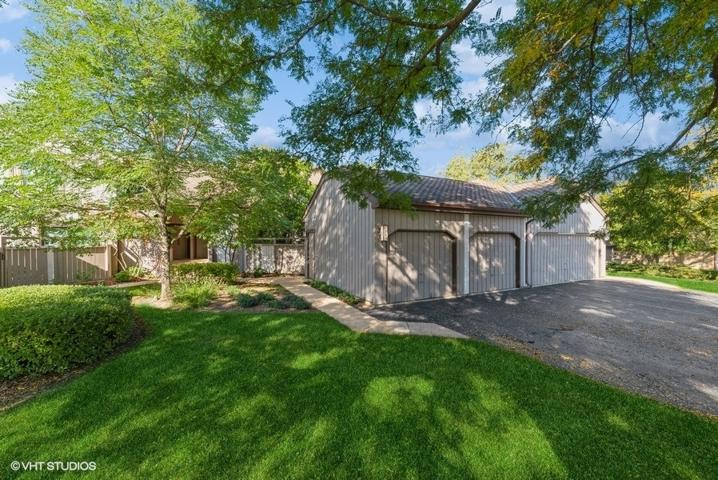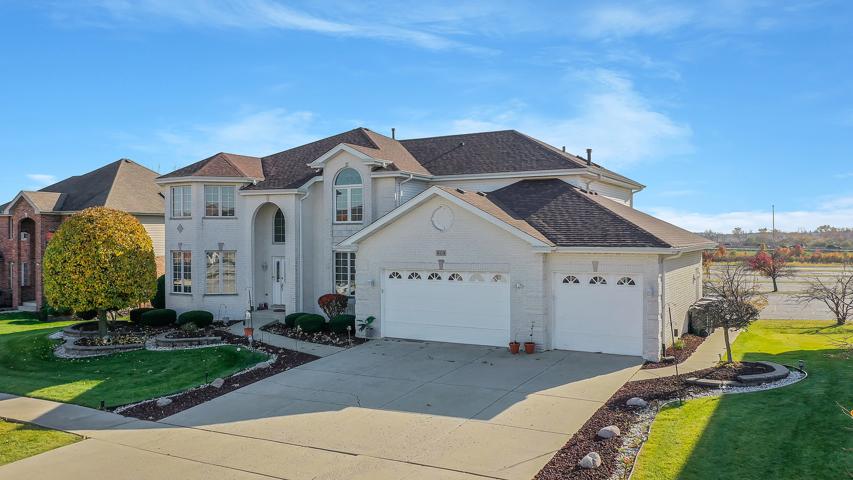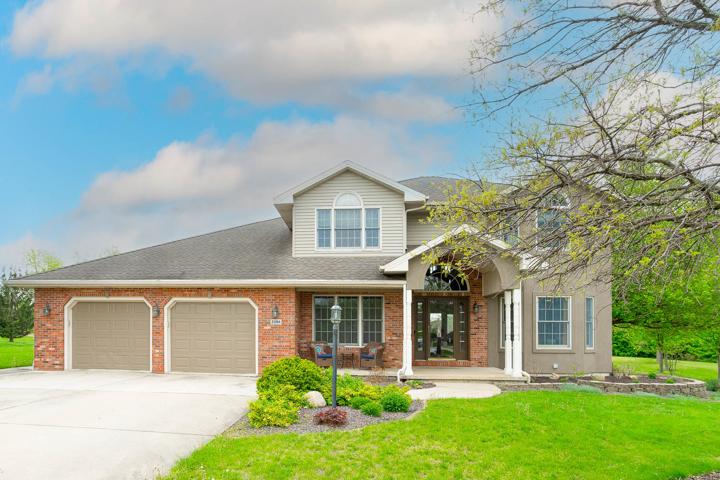421 Properties
Sort by:
2525 Pine Street, Granite City, IL 62040
2525 Pine Street, Granite City, IL 62040 Details
1 year ago
1290 Oak Hill Road, Lake Barrington, IL 60010
1290 Oak Hill Road, Lake Barrington, IL 60010 Details
1 year ago
9119 Basswood Drive, Tinley Park, IL 60487
9119 Basswood Drive, Tinley Park, IL 60487 Details
1 year ago
2394 Valley View Drive, Kankakee, IL 60901
2394 Valley View Drive, Kankakee, IL 60901 Details
1 year ago
2453 Windswept Farms Drive, Eureka, MO 63025
2453 Windswept Farms Drive, Eureka, MO 63025 Details
1 year ago
