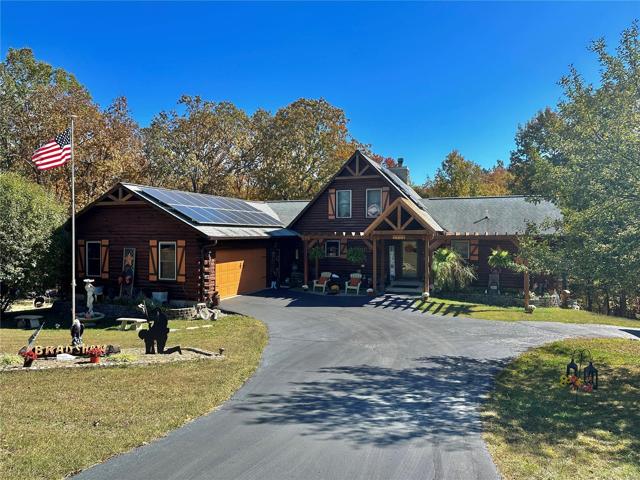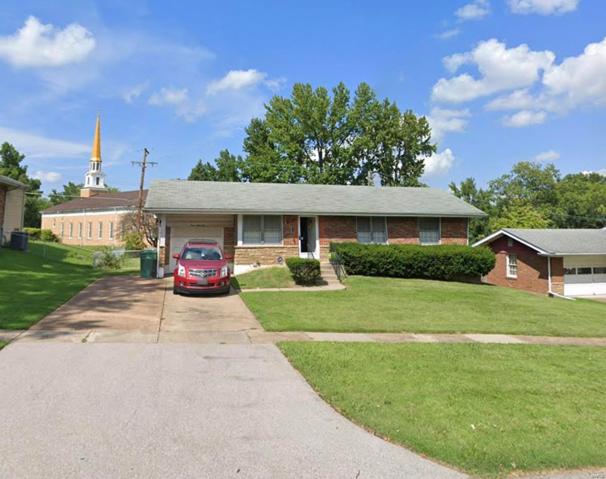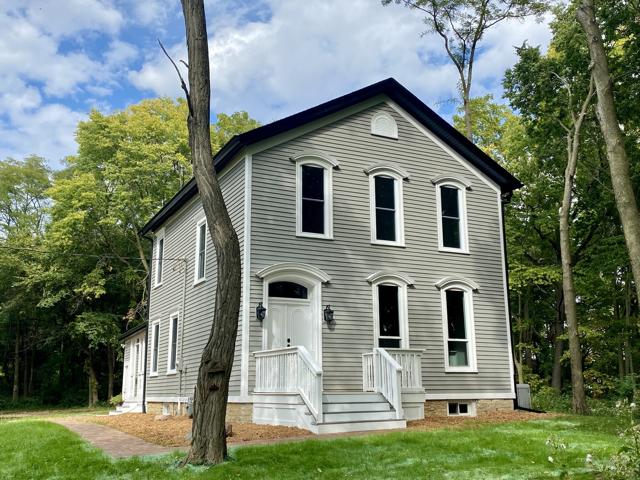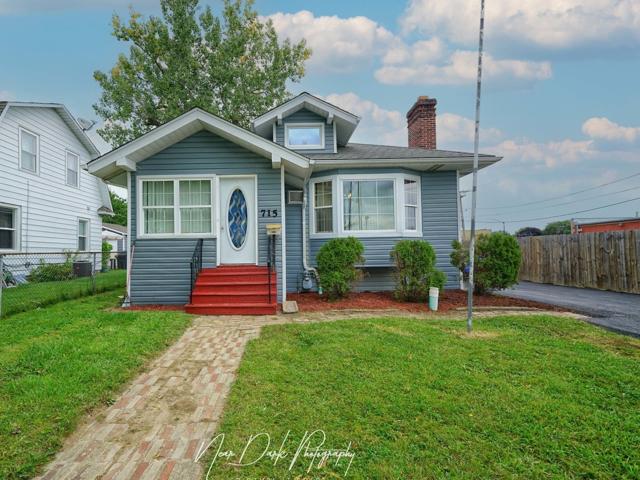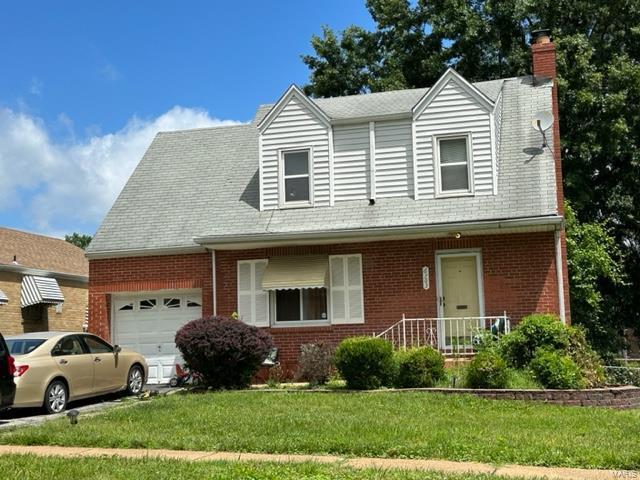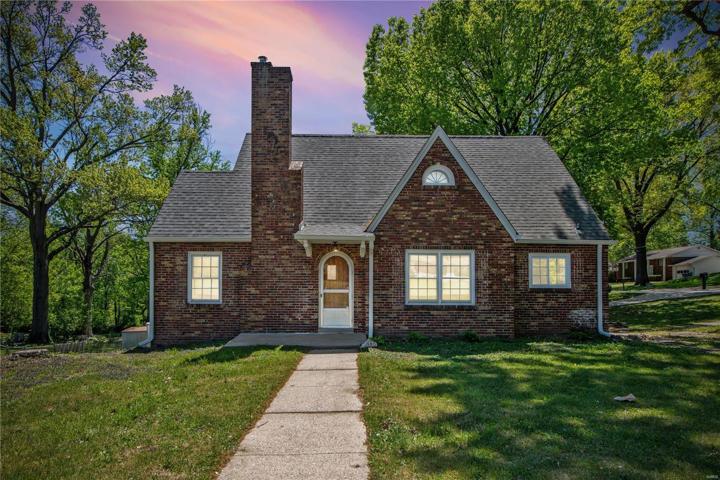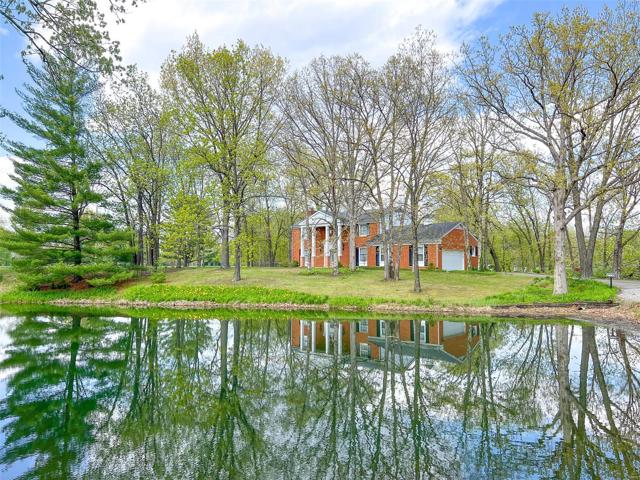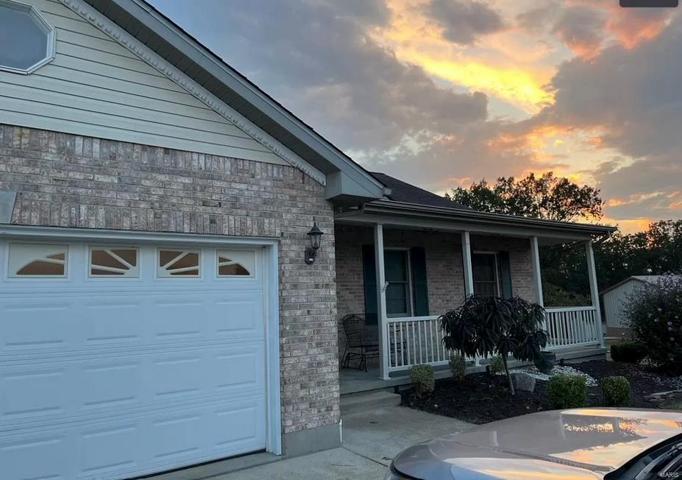421 Properties
Sort by:
715 Westmoreland Avenue, Waukegan, IL 60085
715 Westmoreland Avenue, Waukegan, IL 60085 Details
1 year ago
18705 Country Club Lane Lane, Carlinville, IL 62626
18705 Country Club Lane Lane, Carlinville, IL 62626 Details
1 year ago
The Mandalay- Inverness , Dardenne Prairie, MO 63368
The Mandalay- Inverness , Dardenne Prairie, MO 63368 Details
1 year ago
