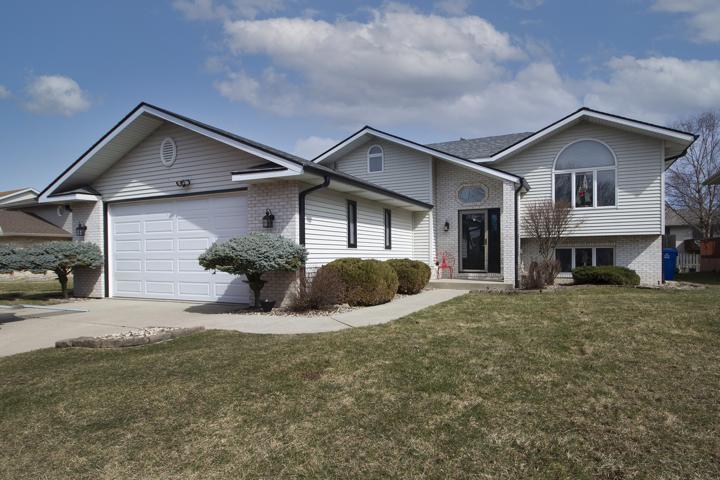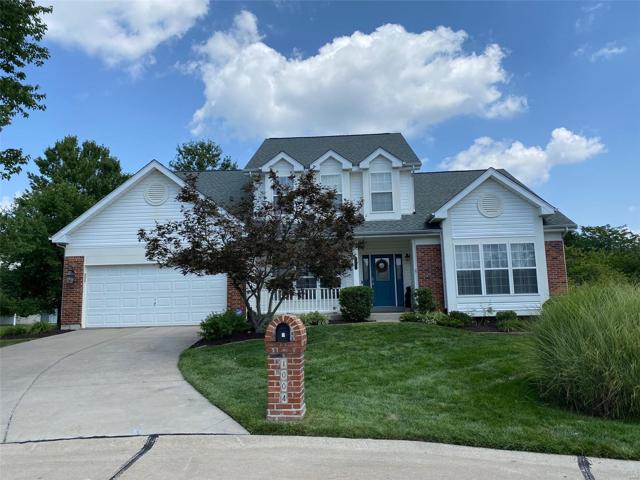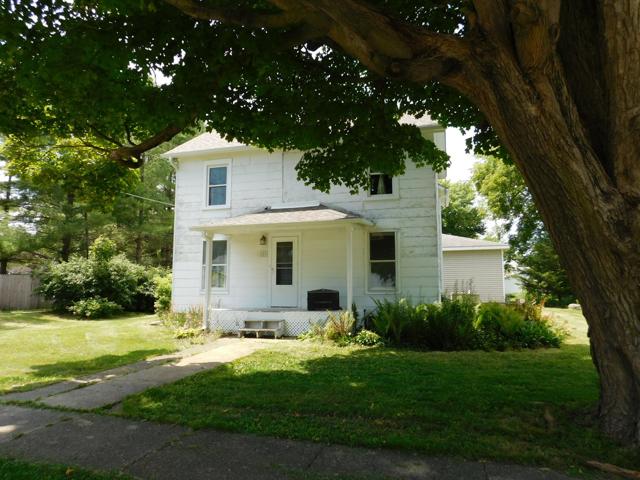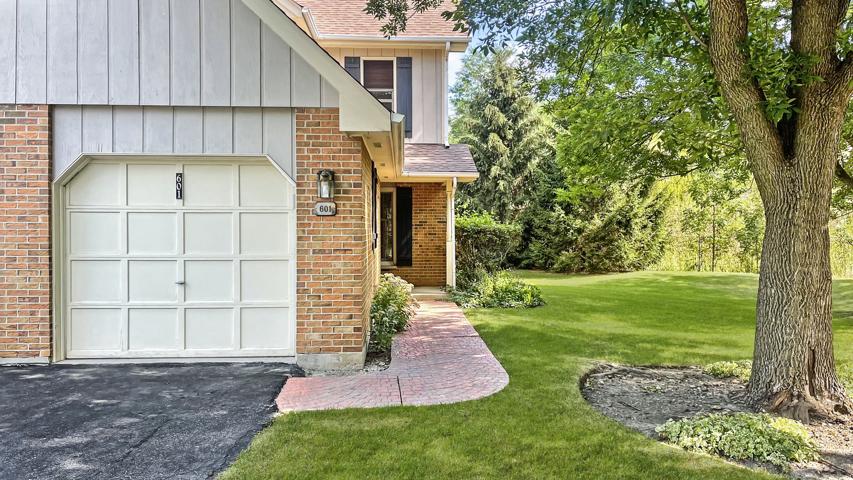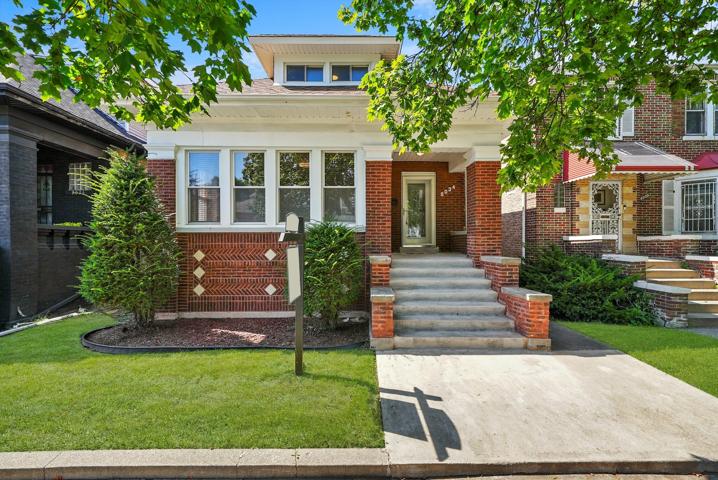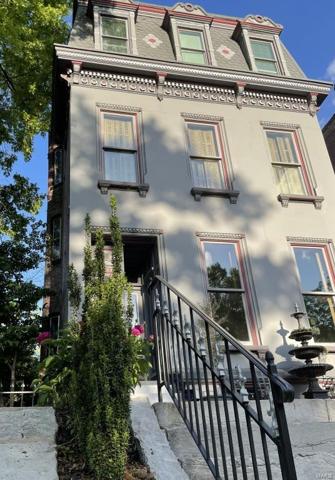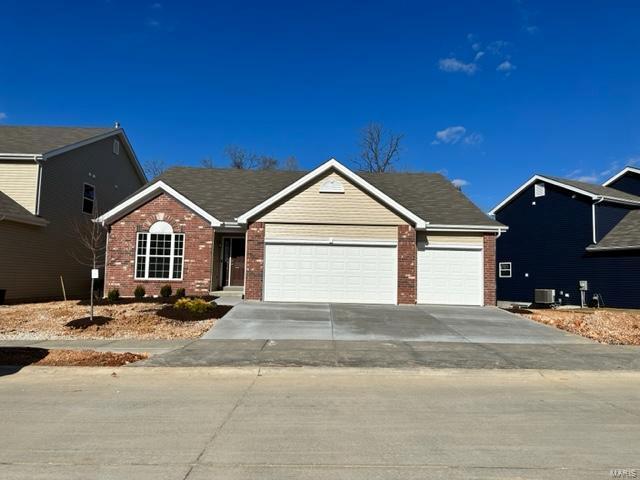421 Properties
Sort by:
1342 Corning Drive, Crown Point, IN 46307
1342 Corning Drive, Crown Point, IN 46307 Details
1 year ago
1004 Speckledwood Manor Court, Chesterfield, MO 63017
1004 Speckledwood Manor Court, Chesterfield, MO 63017 Details
1 year ago
205 N Nokomis Street, Shabbona, IL 60550
205 N Nokomis Street, Shabbona, IL 60550 Details
1 year ago
8034 S Elizabeth Street, Chicago, IL 60620
8034 S Elizabeth Street, Chicago, IL 60620 Details
1 year ago
5 Spring Creek Lane, Washington, MO 63090
5 Spring Creek Lane, Washington, MO 63090 Details
1 year ago
255 Arbors At Bridle Path , Ballwin, MO 63021
255 Arbors At Bridle Path , Ballwin, MO 63021 Details
1 year ago
