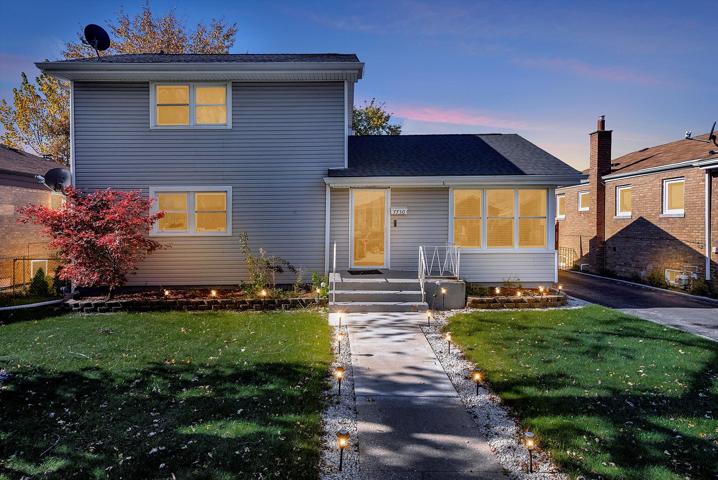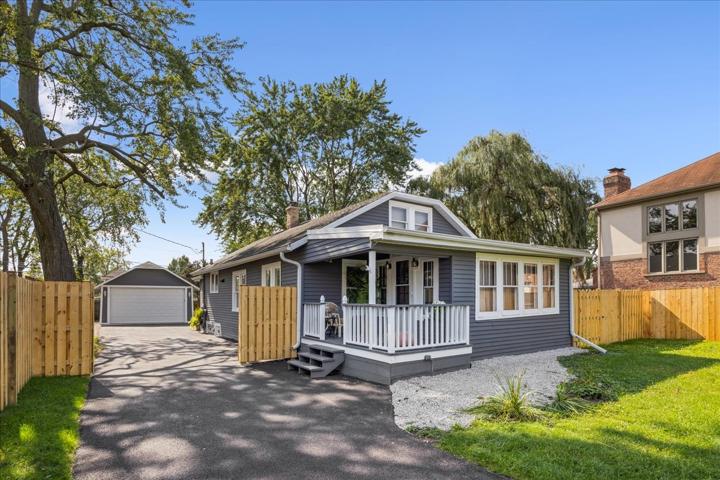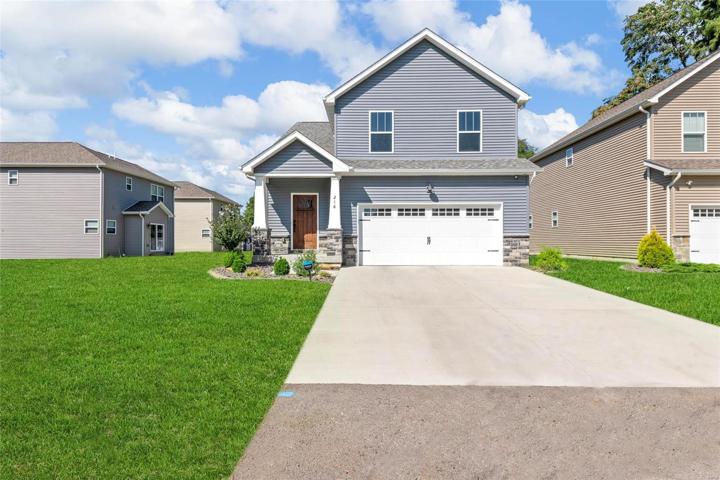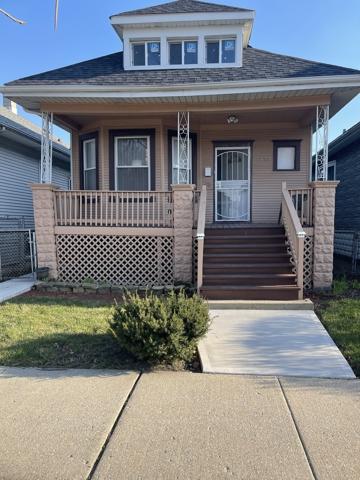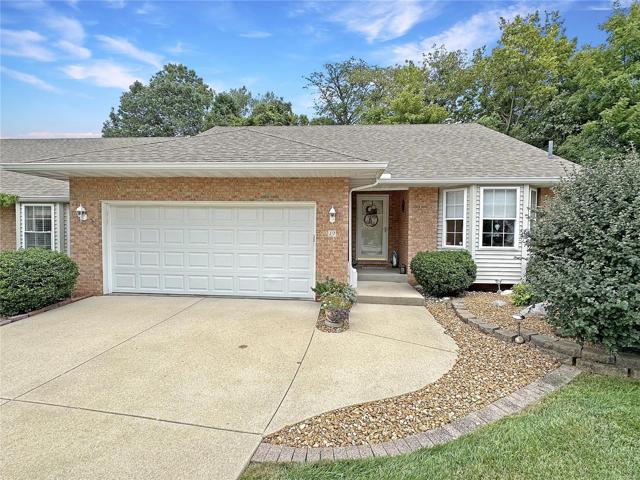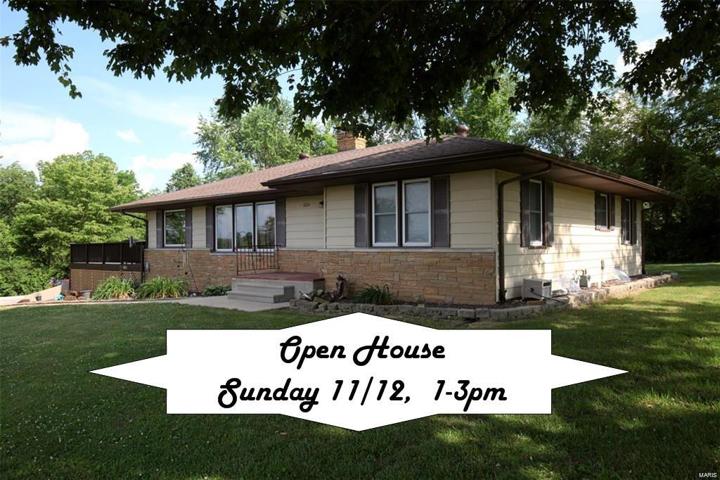421 Properties
Sort by:
1673 Wicke Avenue, Des Plaines, IL 60018
1673 Wicke Avenue, Des Plaines, IL 60018 Details
1 year ago
216 W Lincoln Street, Collinsville, IL 62234
216 W Lincoln Street, Collinsville, IL 62234 Details
1 year ago
The Muirfield- Inverness , Dardenne Prairie, MO 63368
The Muirfield- Inverness , Dardenne Prairie, MO 63368 Details
1 year ago
24 Wynnbrooke Manor Court, St Charles, MO 63301
24 Wynnbrooke Manor Court, St Charles, MO 63301 Details
1 year ago
27 Kingston Road, Collinsville, IL 62234
27 Kingston Road, Collinsville, IL 62234 Details
1 year ago
23324 W Grinton Drive, Plainfield, IL 60586
23324 W Grinton Drive, Plainfield, IL 60586 Details
1 year ago
1820 W Fillmore Street, Vandalia, IL 62471
1820 W Fillmore Street, Vandalia, IL 62471 Details
1 year ago
