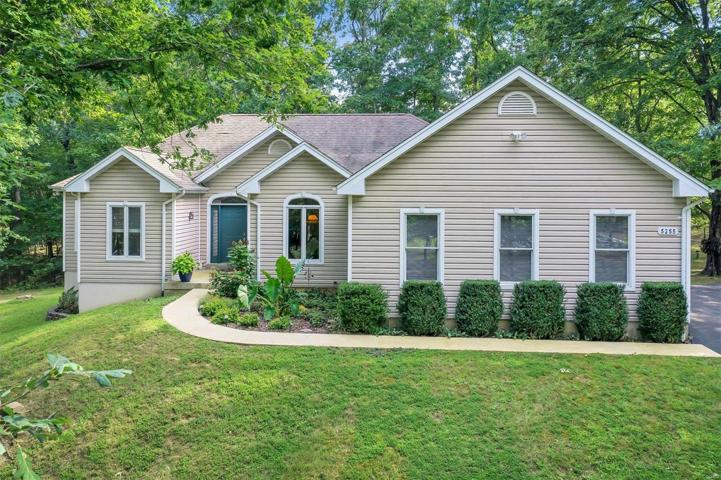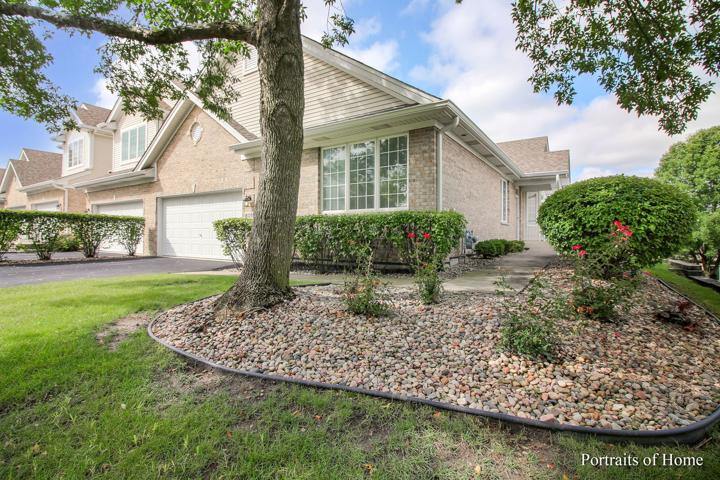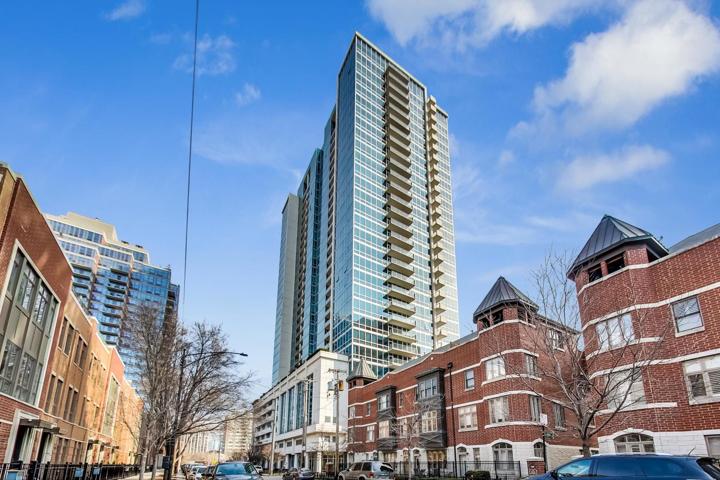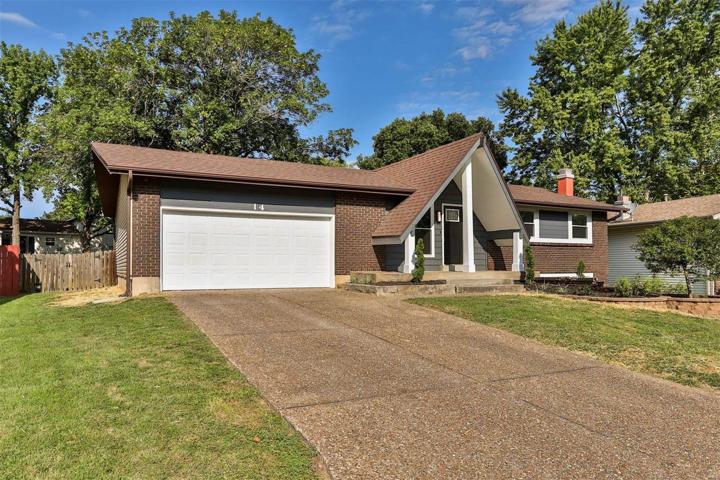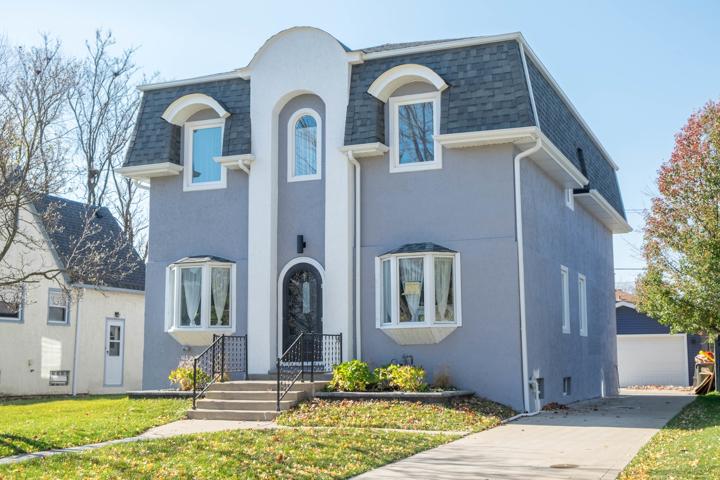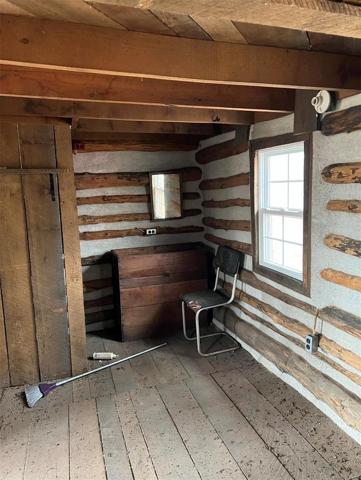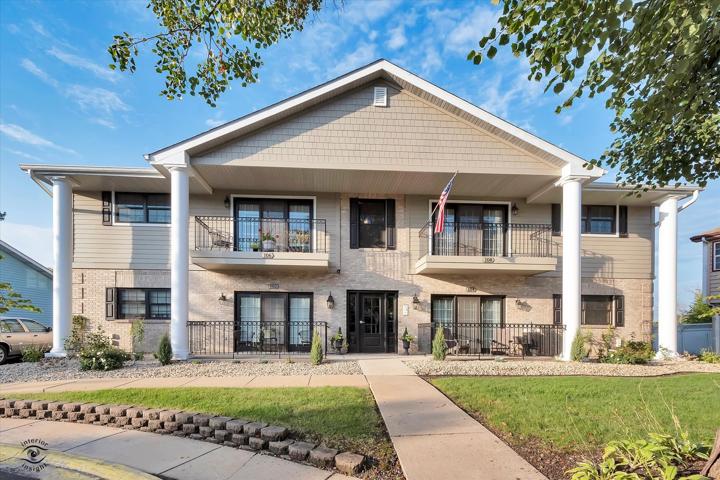421 Properties
Sort by:
5255 Crown Hill Dr. , Cedar Hill, MO 63016
5255 Crown Hill Dr. , Cedar Hill, MO 63016 Details
1 year ago
18128 Lake Shore Drive, Orland Park, IL 60467
18128 Lake Shore Drive, Orland Park, IL 60467 Details
1 year ago
1629 S Prairie Avenue, Chicago, IL 60616
1629 S Prairie Avenue, Chicago, IL 60616 Details
1 year ago
14 Oak Terrace Drive, St Peters, MO 63376
14 Oak Terrace Drive, St Peters, MO 63376 Details
1 year ago
933 W Van Buren Street, Chicago, IL 60607
933 W Van Buren Street, Chicago, IL 60607 Details
1 year ago
2027 Destrehan Street, St Louis, MO 63107
2027 Destrehan Street, St Louis, MO 63107 Details
1 year ago
