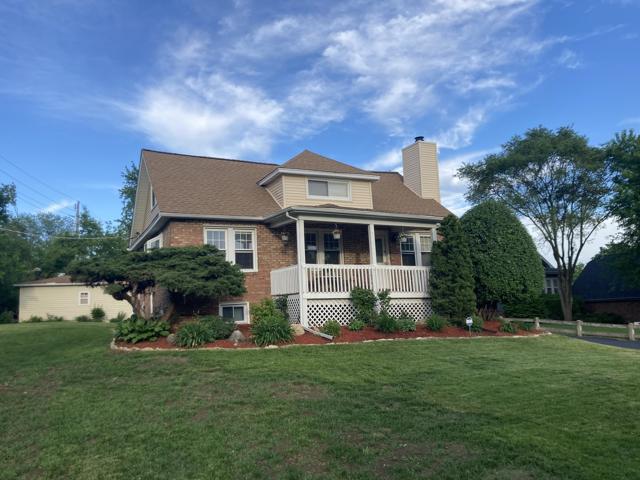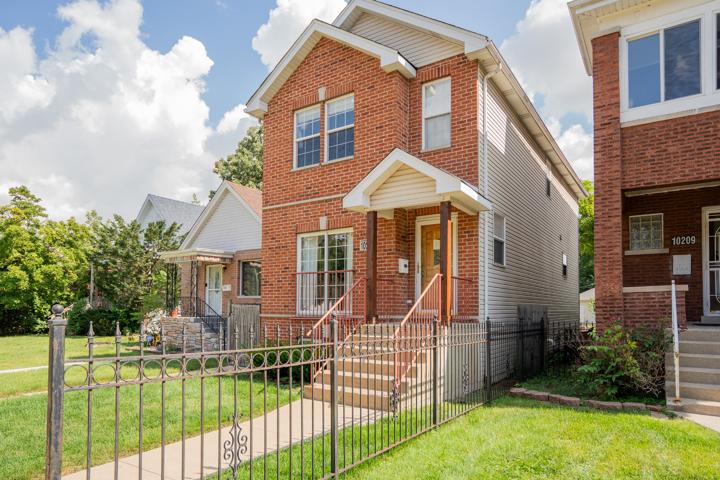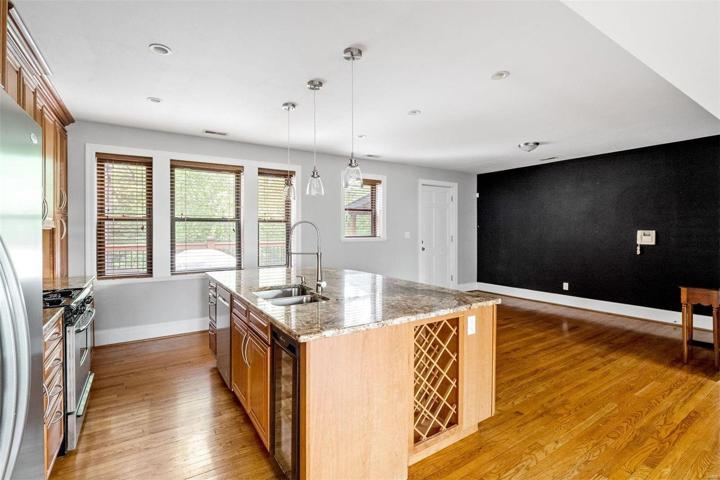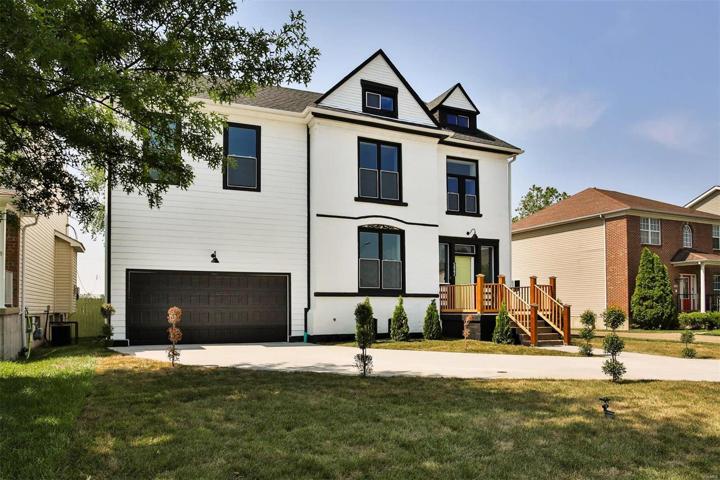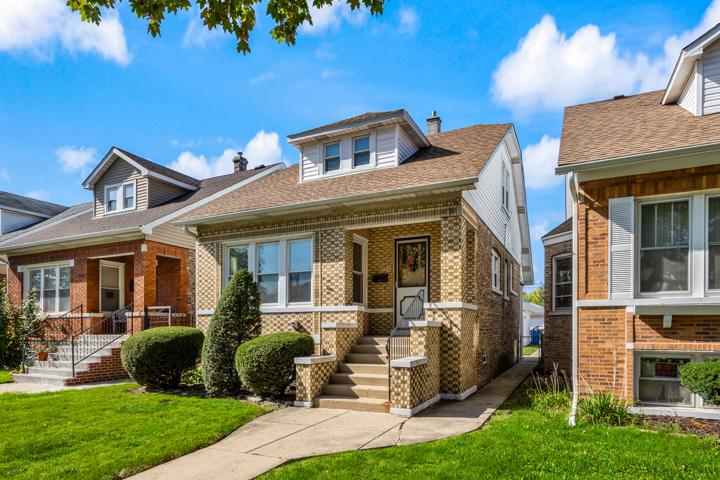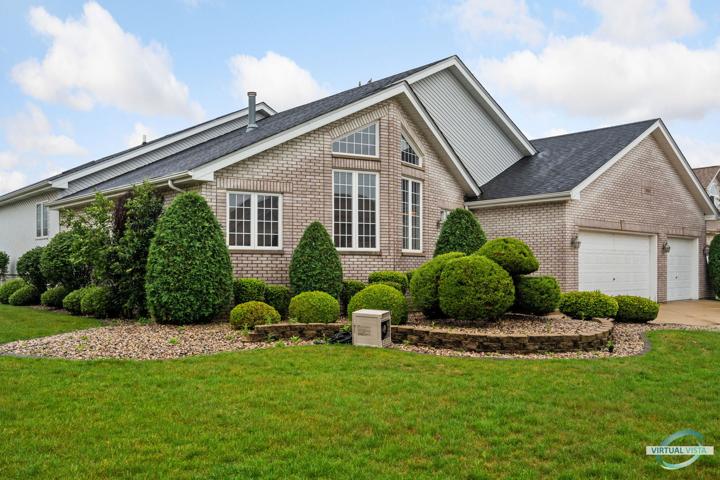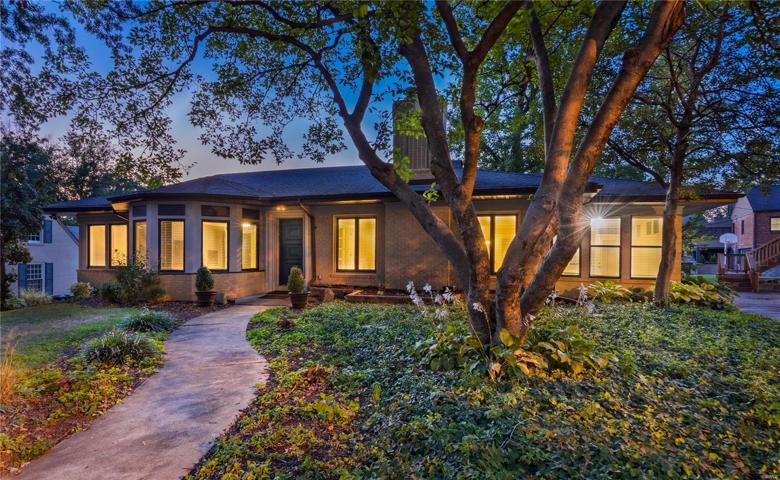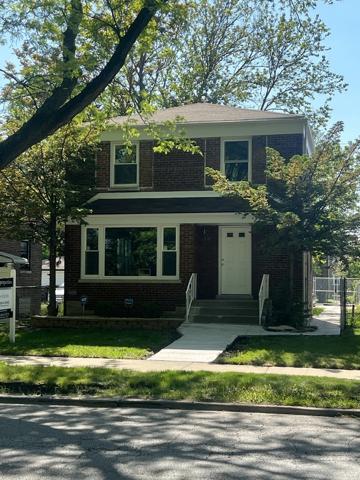421 Properties
Sort by:
5609 Walnut Avenue, Downers Grove, IL 60516
5609 Walnut Avenue, Downers Grove, IL 60516 Details
1 year ago
10207 S CHARLES Street, Chicago, IL 60643
10207 S CHARLES Street, Chicago, IL 60643 Details
1 year ago
8834 S Jeffery Boulevard, Chicago, IL 60617
8834 S Jeffery Boulevard, Chicago, IL 60617 Details
1 year ago
