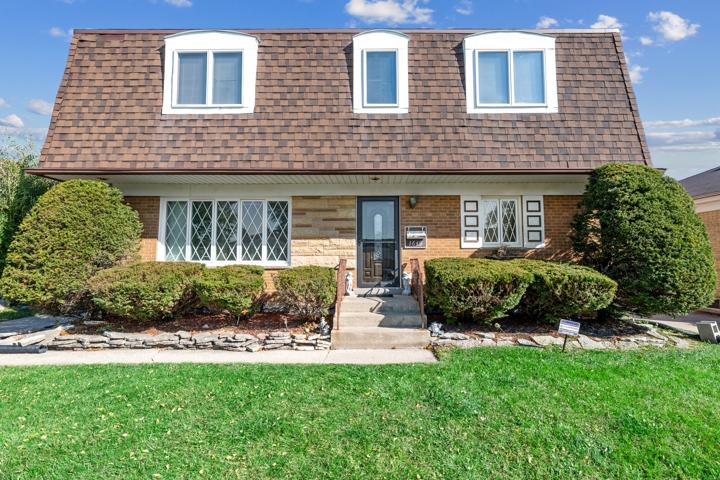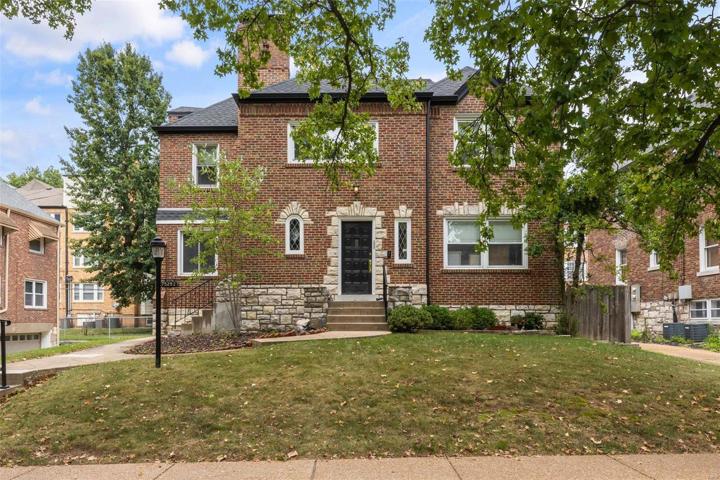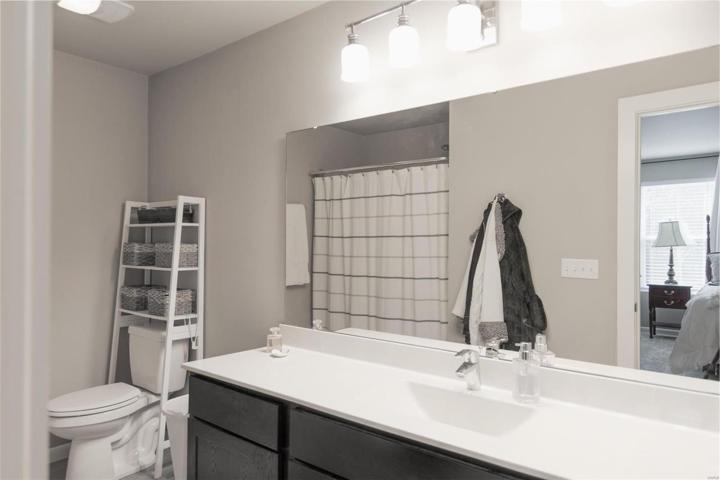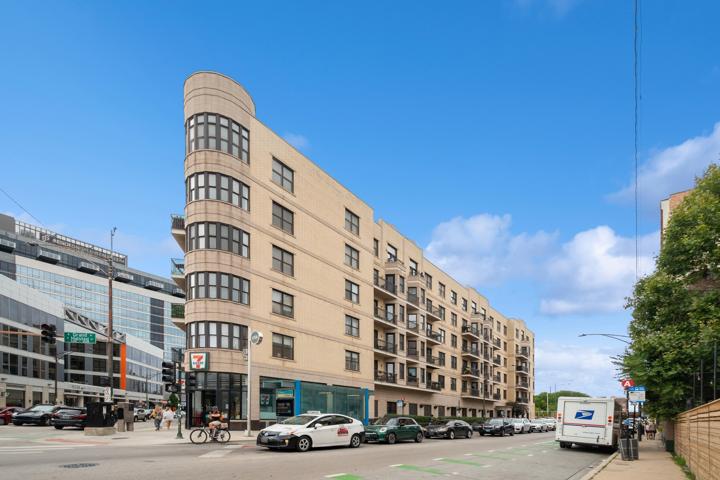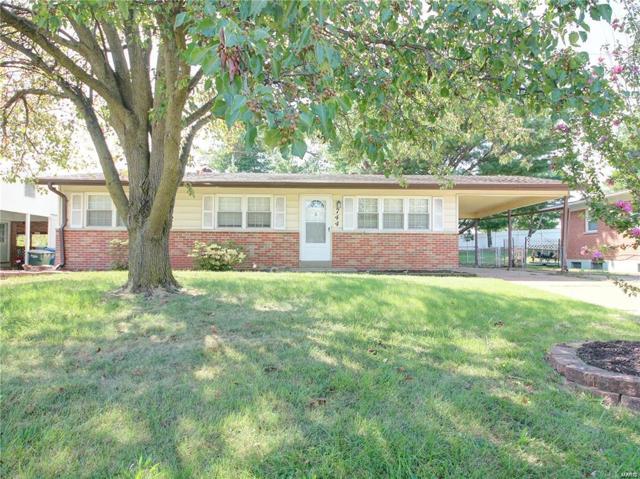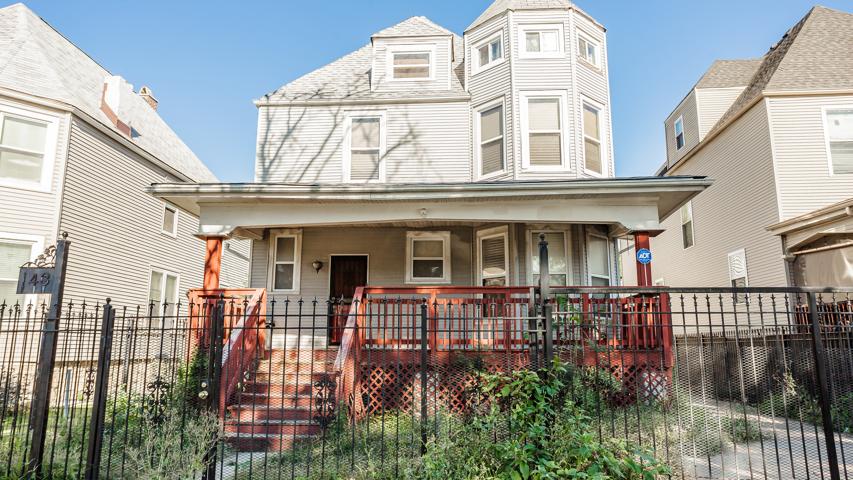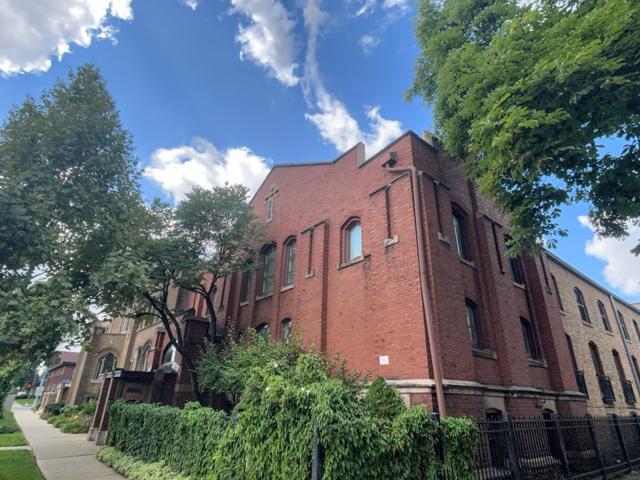421 Properties
Sort by:
1649 Heidorn Avenue, Westchester, IL 60154
1649 Heidorn Avenue, Westchester, IL 60154 Details
1 year ago
4104 De Tonty Street, St Louis, MO 63110
4104 De Tonty Street, St Louis, MO 63110 Details
1 year ago
331 S Ridgeland E Avenue, Oak Park, IL 60302
331 S Ridgeland E Avenue, Oak Park, IL 60302 Details
1 year ago
