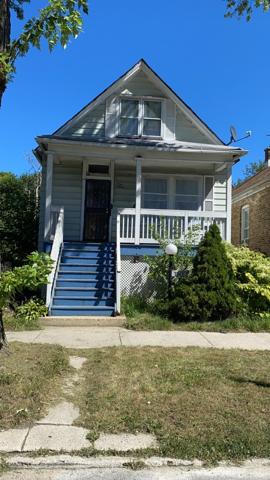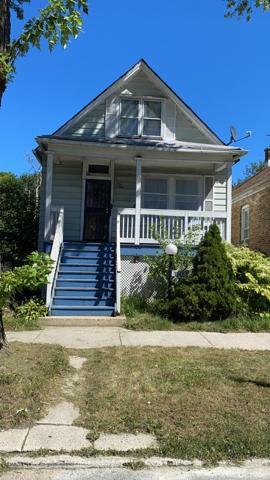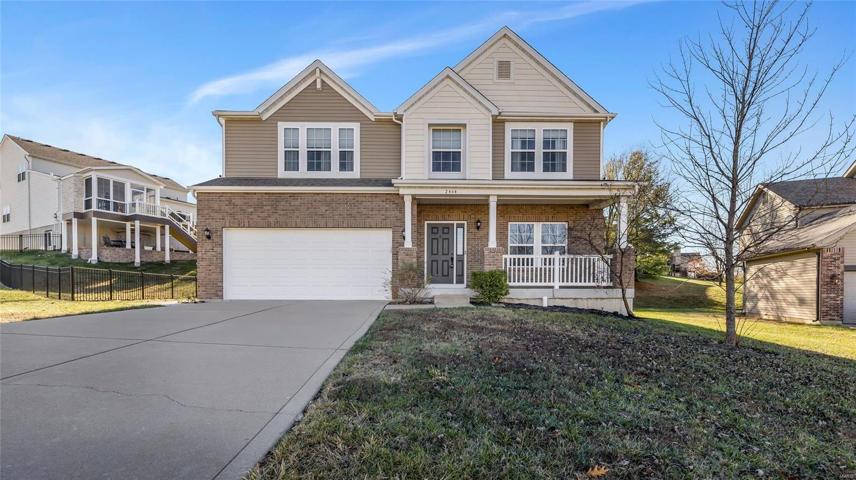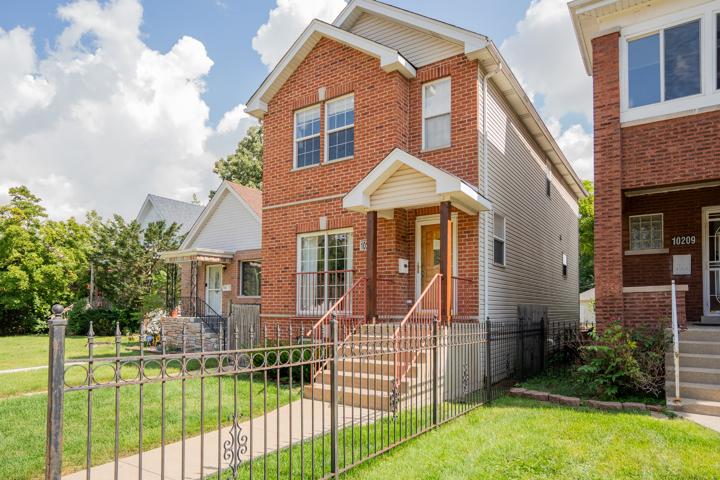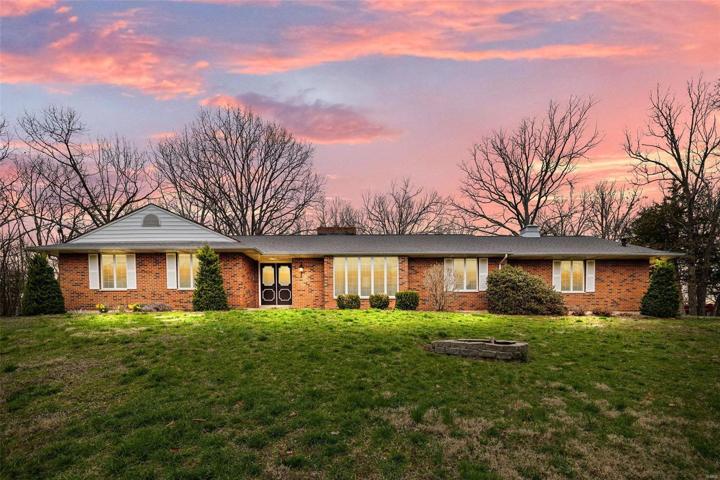421 Properties
Sort by:
5215 N Winthrop Avenue, Chicago, IL 60640
5215 N Winthrop Avenue, Chicago, IL 60640 Details
1 year ago
10207 S CHARLES Street, Chicago, IL 60643
10207 S CHARLES Street, Chicago, IL 60643 Details
1 year ago


