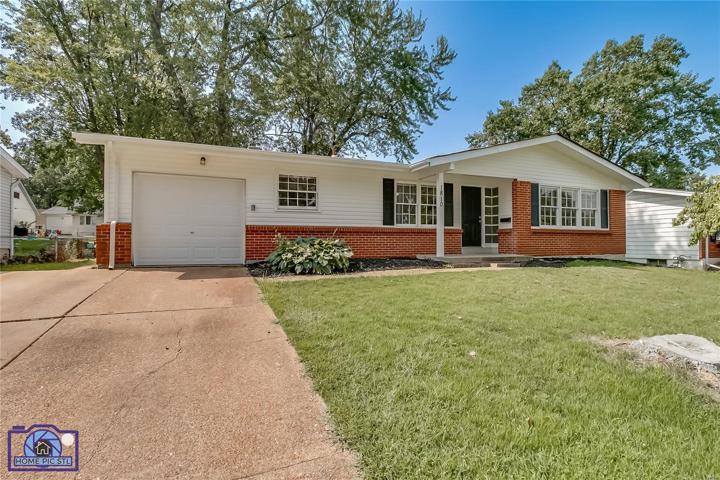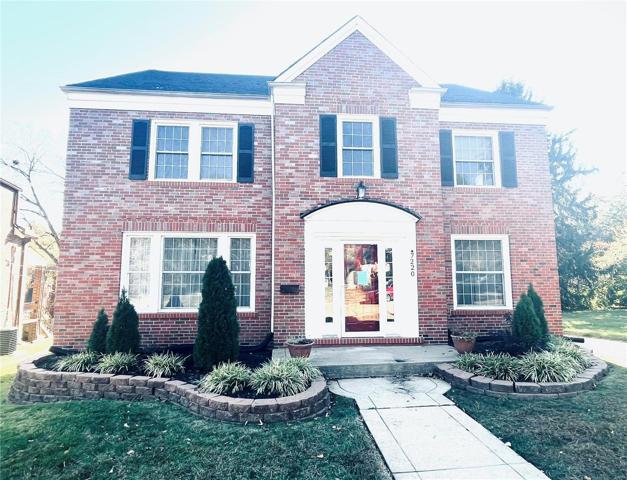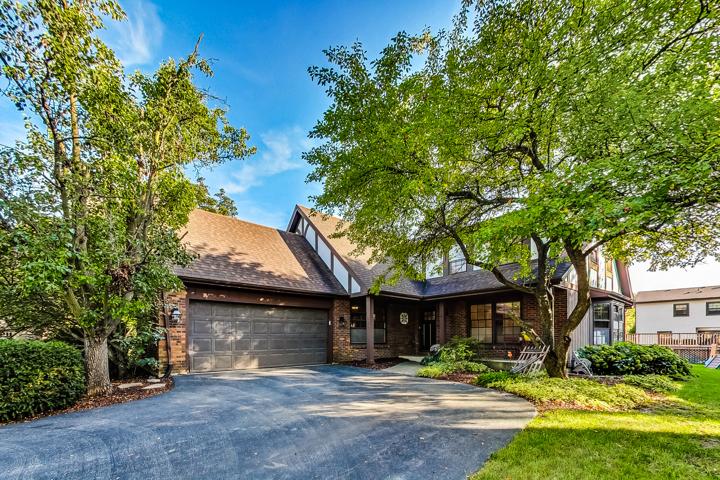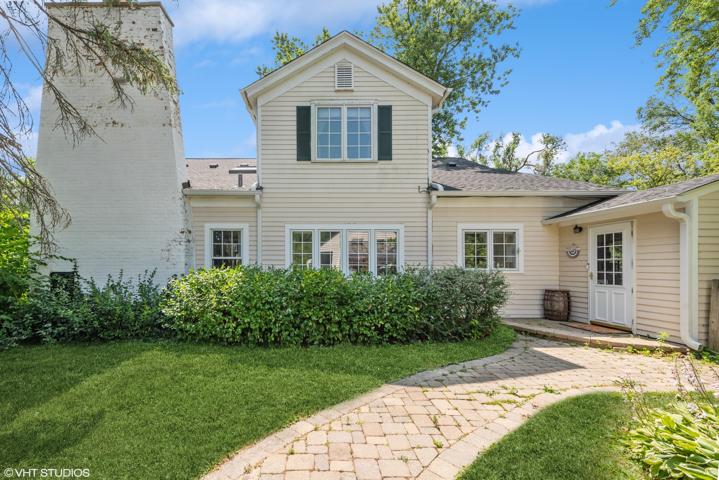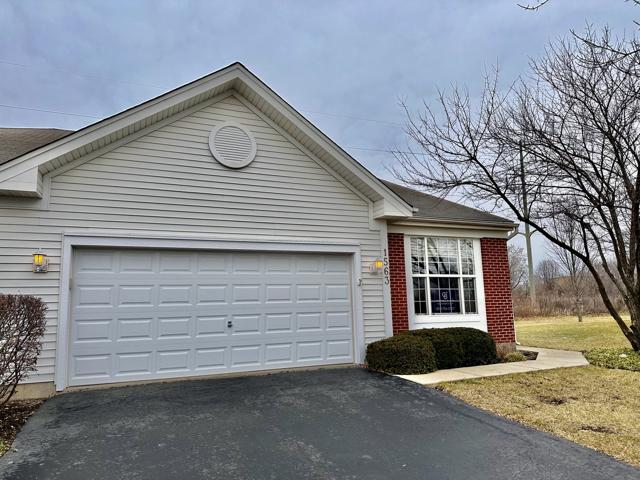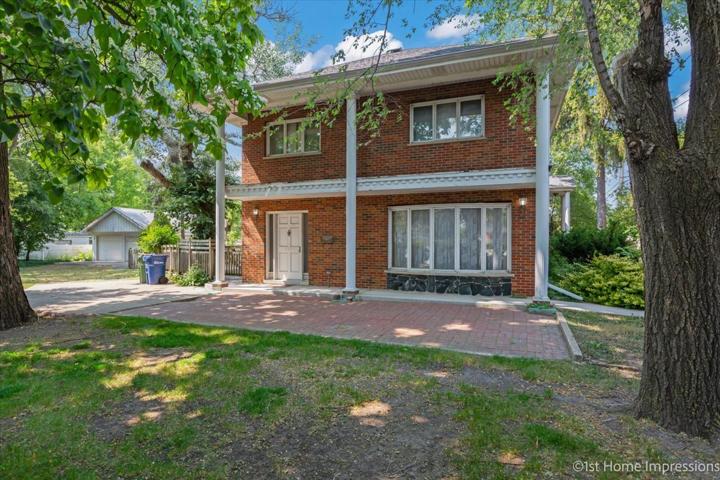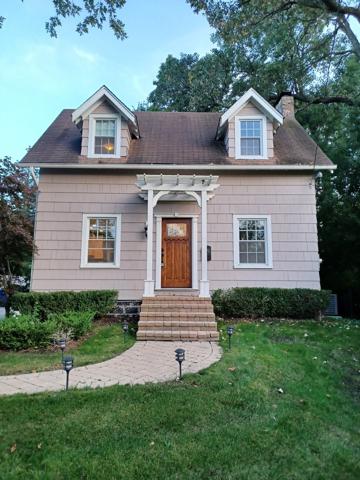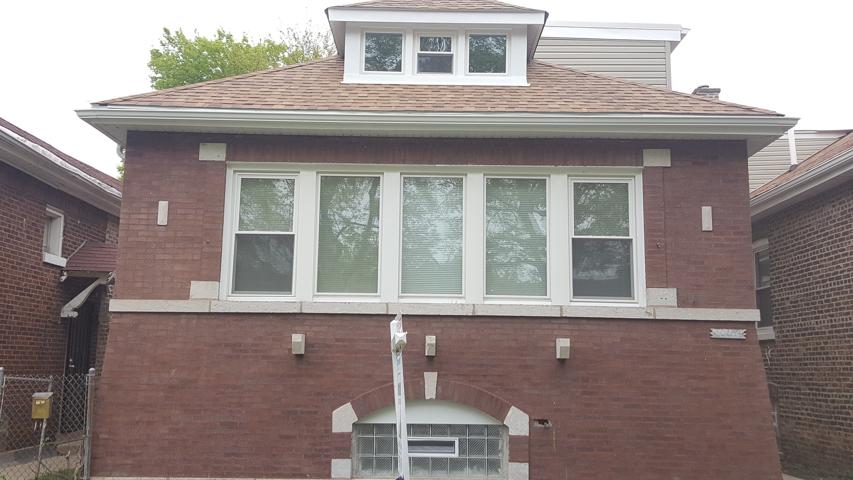421 Properties
Sort by:
1810 Saint Anthony Lane, Florissant, MO 63033
1810 Saint Anthony Lane, Florissant, MO 63033 Details
1 year ago
7220 Canterbury Drive , Pasadena Hills, MO 63121
7220 Canterbury Drive , Pasadena Hills, MO 63121 Details
1 year ago
421 S Fleming Road, Bull Valley, IL 60098
421 S Fleming Road, Bull Valley, IL 60098 Details
1 year ago
10 Westmoreland Place, St Louis, MO 63108
10 Westmoreland Place, St Louis, MO 63108 Details
1 year ago
574 Gray Avenue, Highland Park, IL 60035
574 Gray Avenue, Highland Park, IL 60035 Details
1 year ago
10647 S Bensley Avenue, Chicago, IL 60617
10647 S Bensley Avenue, Chicago, IL 60617 Details
1 year ago
