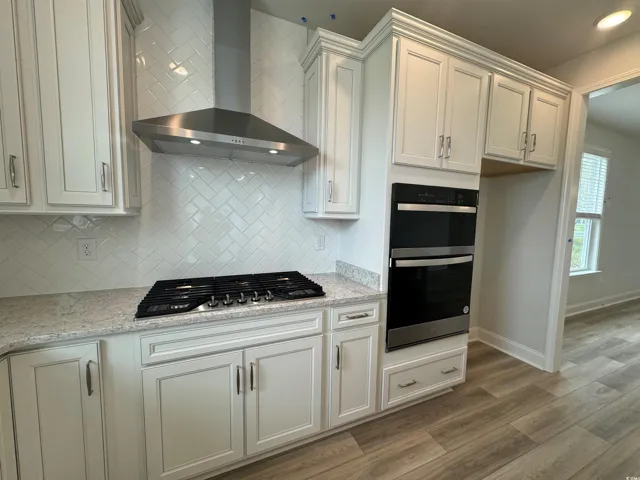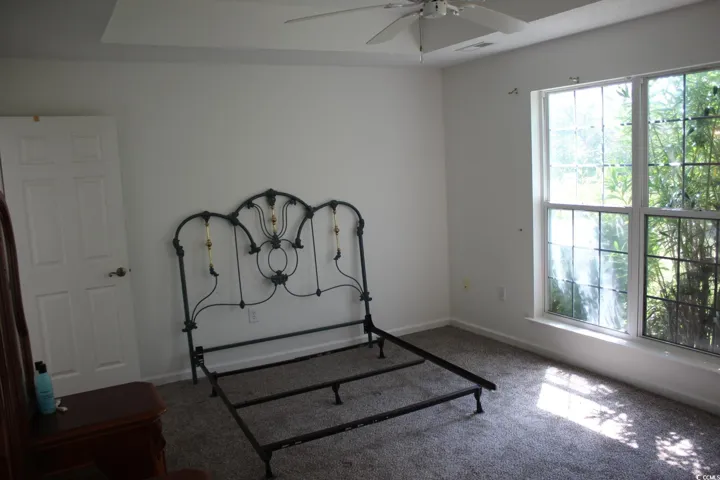70 Properties
Sort by:
1285 Lady Bird Way , North Myrtle Beach, SC 29582
1285 Lady Bird Way , North Myrtle Beach, SC 29582 Details
8 months ago
7064 Shady Grove Rd. , Conway, SC 29527
7064 Shady Grove Rd. , Conway, SC 29527 Details
8 months ago
1039 Milford Way , Myrtle Beach, SC 29588
1039 Milford Way , Myrtle Beach, SC 29588 Details
8 months ago
238 Jasper Overlook Way , Myrtle Beach, SC 29588
238 Jasper Overlook Way , Myrtle Beach, SC 29588 Details
8 months ago








