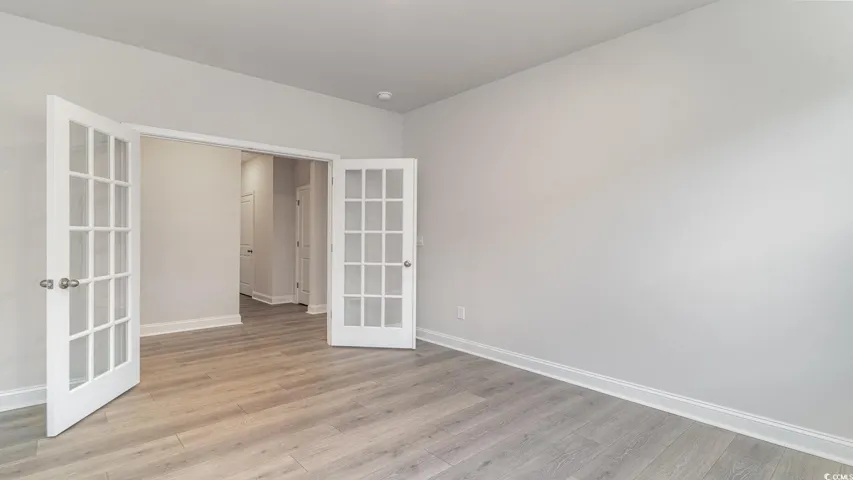47 Properties
Sort by:
872 Agostino Dr. , Myrtle Beach, SC 29579
872 Agostino Dr. , Myrtle Beach, SC 29579 Details
8 months ago
1196 NW Calabash Station Blvd. , Calabash, NC 28467
1196 NW Calabash Station Blvd. , Calabash, NC 28467 Details
8 months ago
1208 Needle Grass Loop , Myrtle Beach, SC 29579
1208 Needle Grass Loop , Myrtle Beach, SC 29579 Details
8 months ago
3359 Moss Bridge Ln. , Myrtle Beach, SC 29579
3359 Moss Bridge Ln. , Myrtle Beach, SC 29579 Details
8 months ago
126 Ranch Haven Dr. , Murrells Inlet, SC 29576
126 Ranch Haven Dr. , Murrells Inlet, SC 29576 Details
8 months ago








