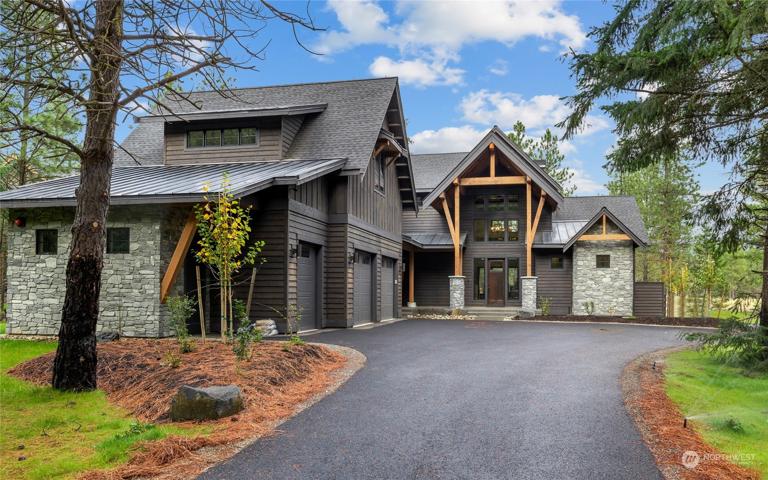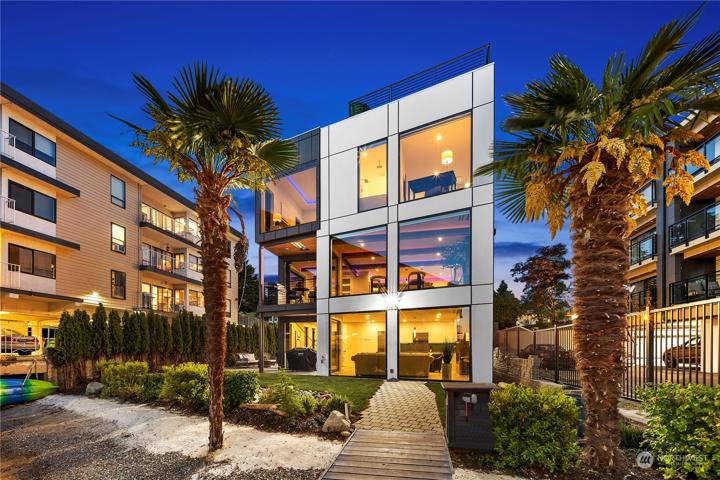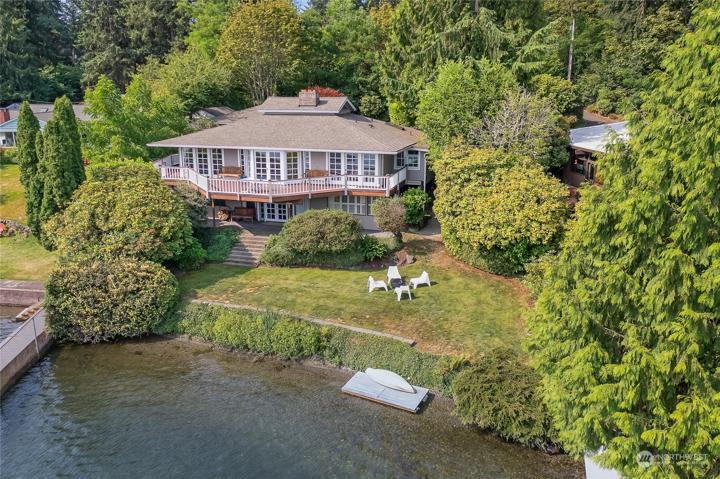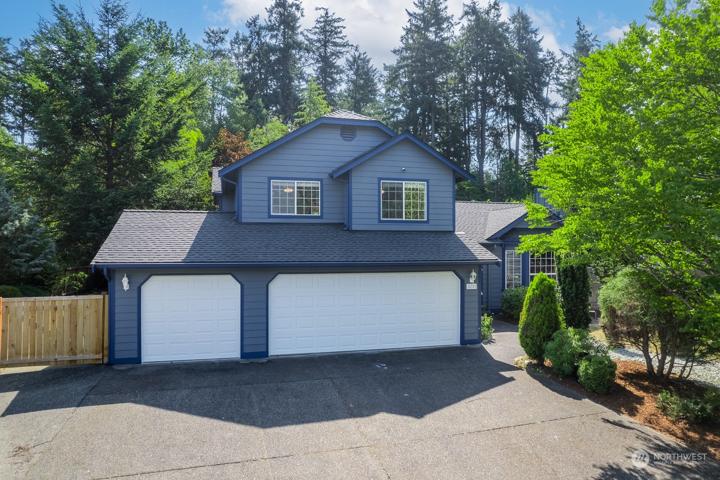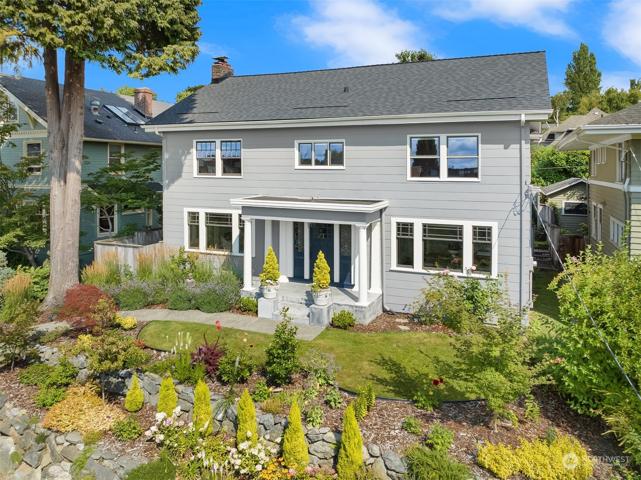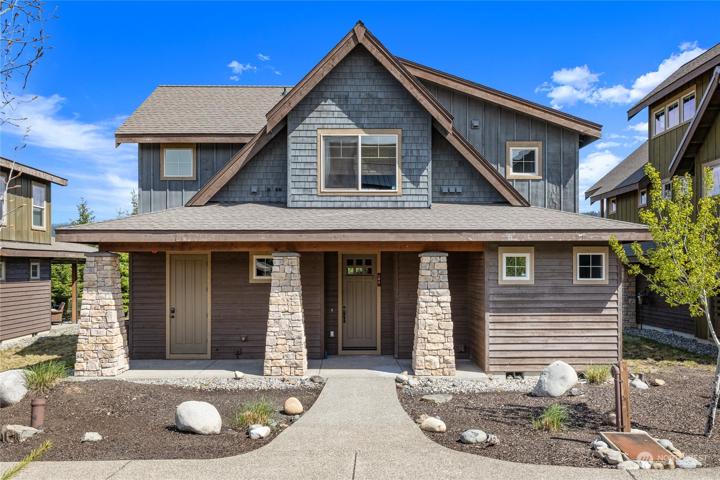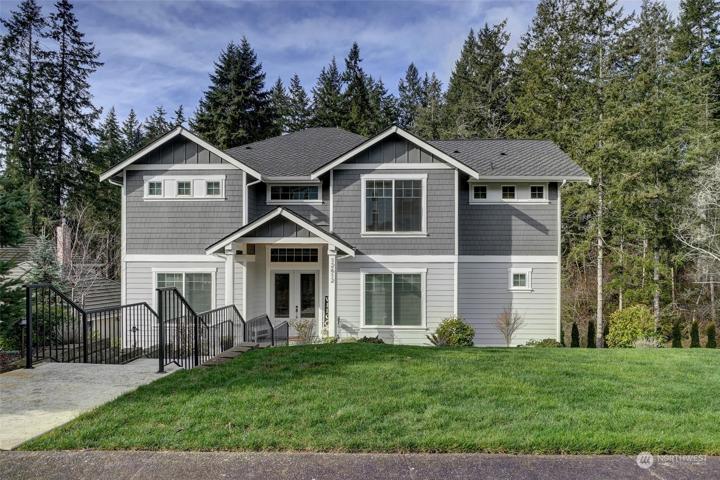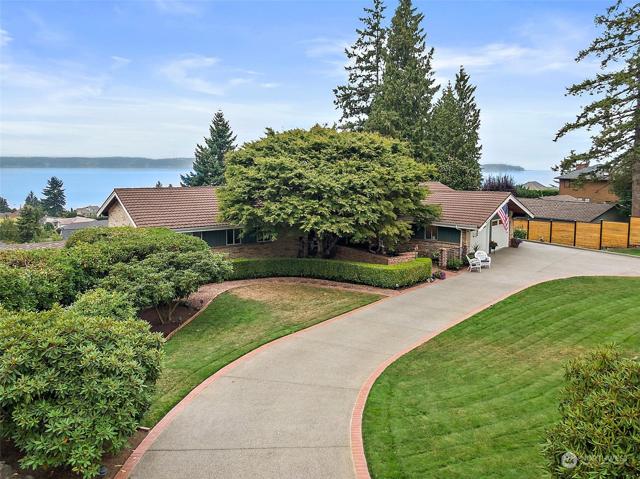345 Properties
Sort by:
10435 Lake Steilacoom SW Drive, Tacoma, WA 98498
10435 Lake Steilacoom SW Drive, Tacoma, WA 98498 Details
1 year ago
29635 11th SW Avenue, Federal Way, WA 98023
29635 11th SW Avenue, Federal Way, WA 98023 Details
1 year ago
