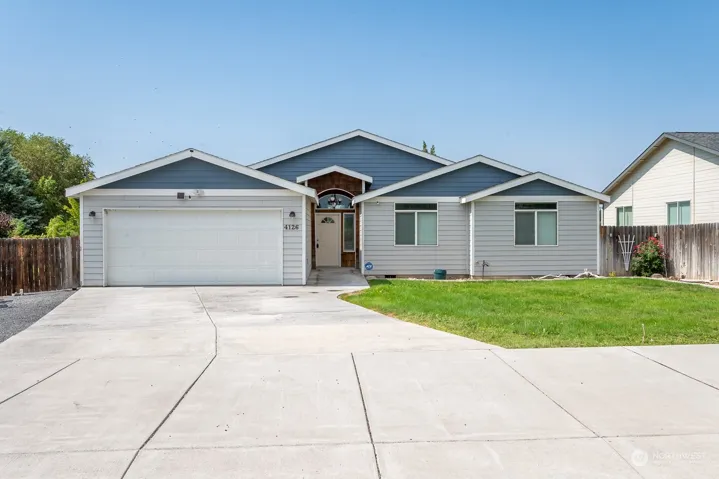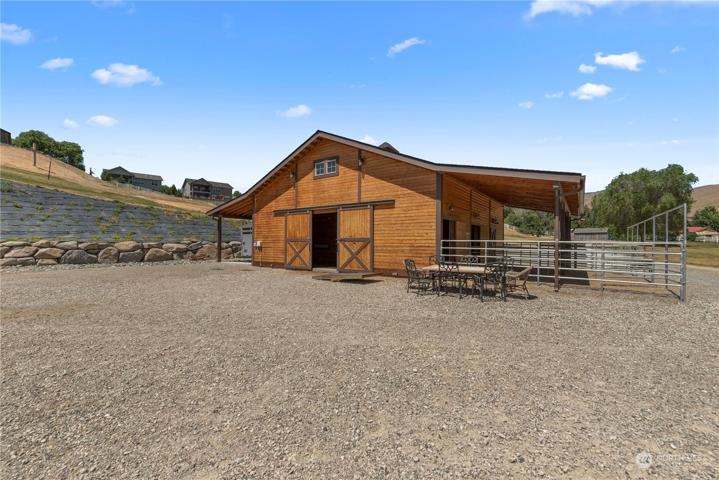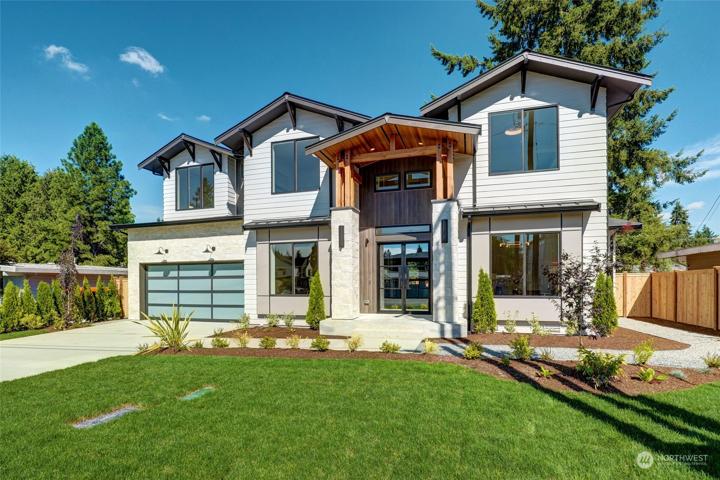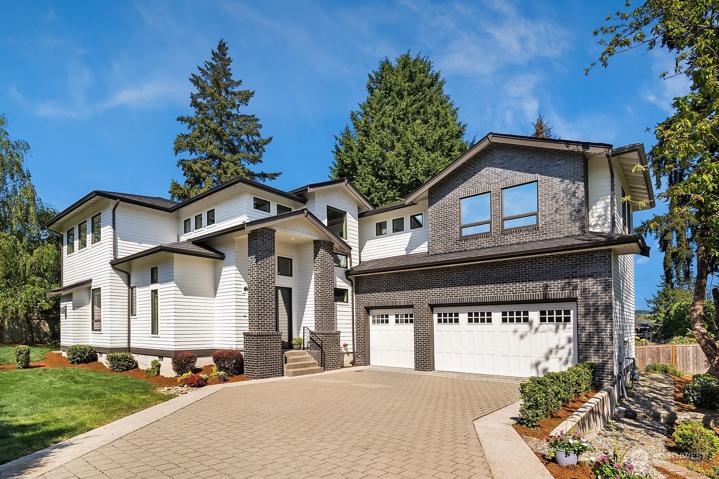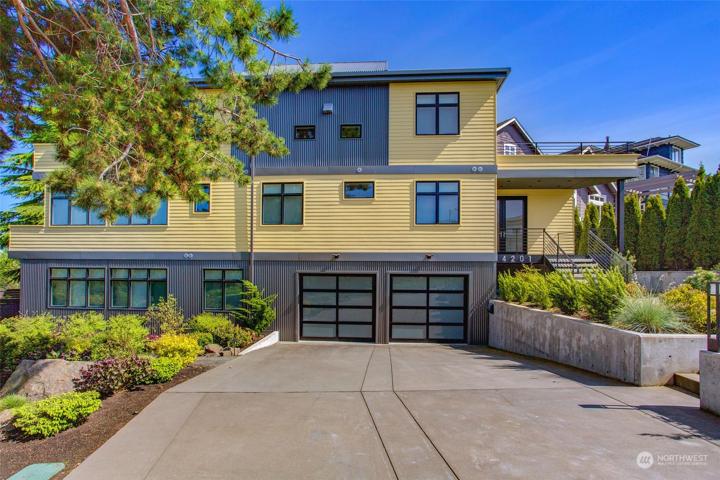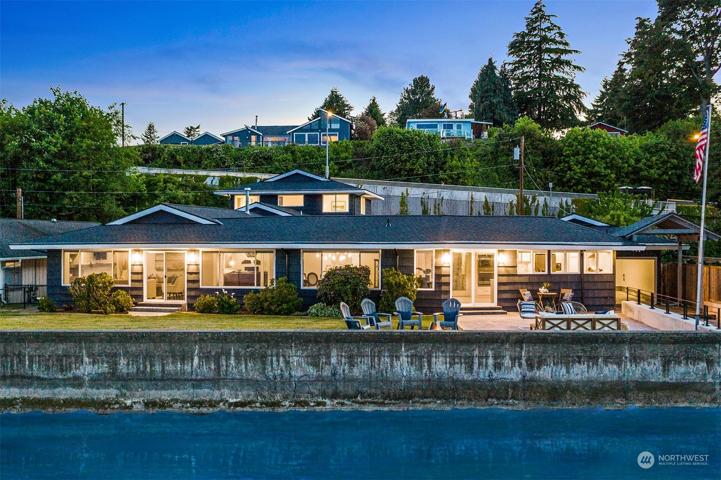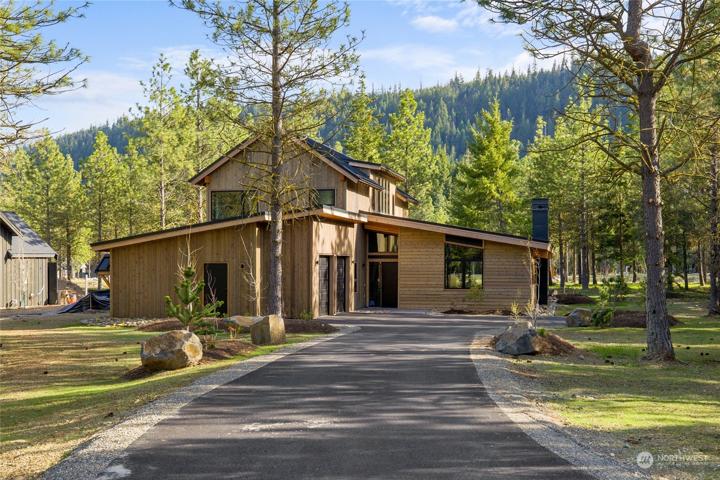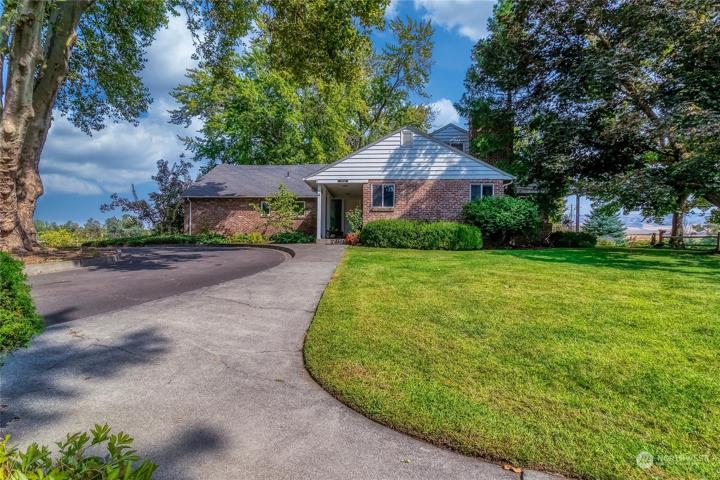345 Properties
Sort by:
4126 W Peninsula Drive, Moses Lake, WA 98837
4126 W Peninsula Drive, Moses Lake, WA 98837 Details
1 year ago
3510 Burchvale Road, Wenatchee, WA 98801
3510 Burchvale Road, Wenatchee, WA 98801 Details
1 year ago
1012 163rd SE Avenue, Bellevue, WA 98008
1012 163rd SE Avenue, Bellevue, WA 98008 Details
1 year ago
3250 112th SE Avenue, Bellevue, WA 98004
3250 112th SE Avenue, Bellevue, WA 98004 Details
1 year ago
