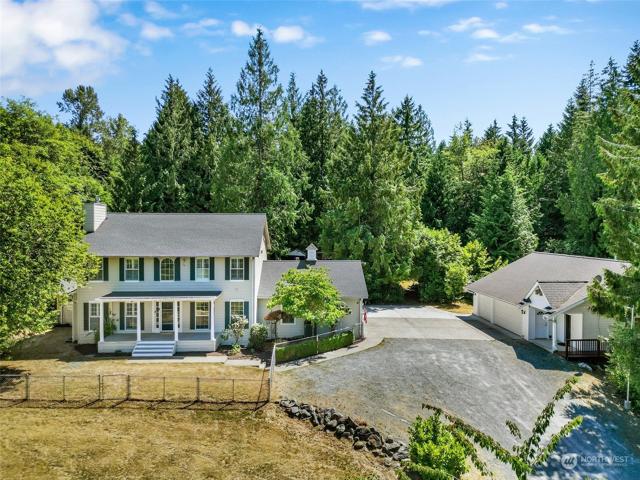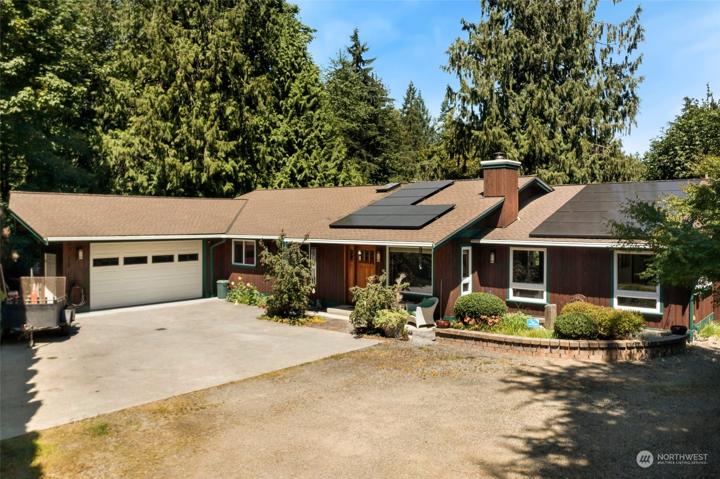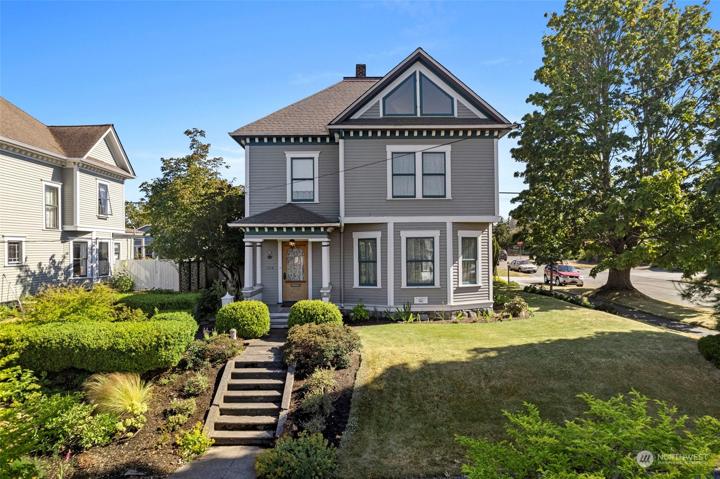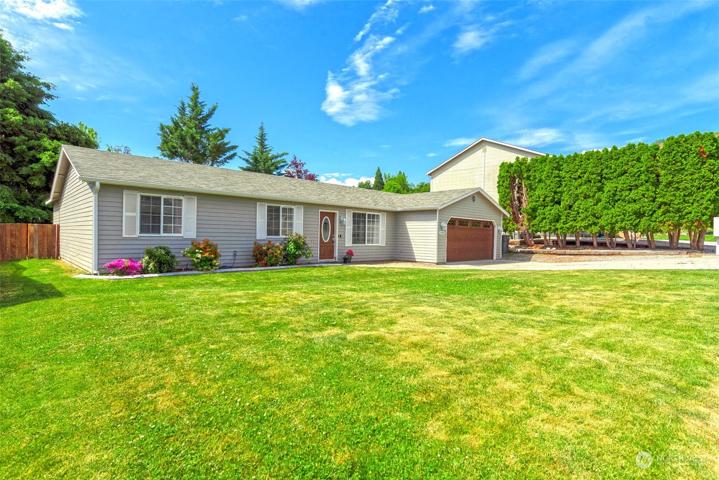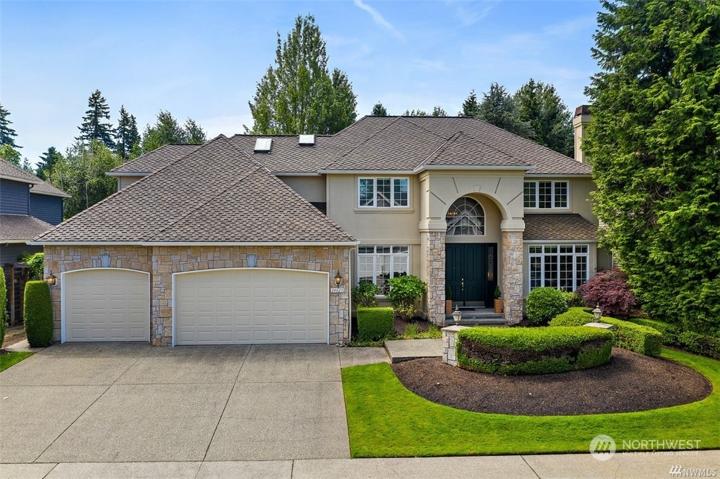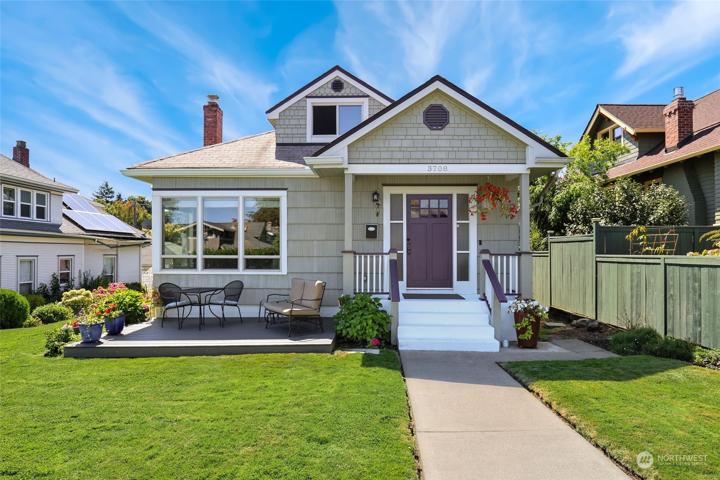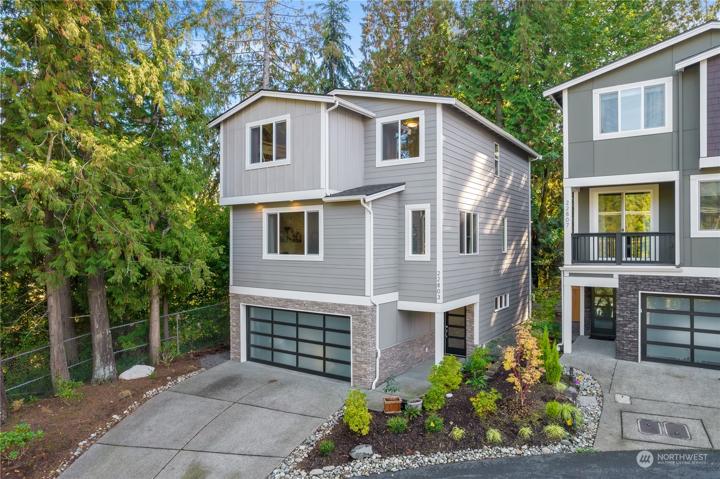345 Properties
Sort by:
11003 180th SE Street, Snohomish, WA 98296
11003 180th SE Street, Snohomish, WA 98296 Details
1 year ago
1905 Pensione Place, Wenatchee, WA 98801
1905 Pensione Place, Wenatchee, WA 98801 Details
1 year ago
