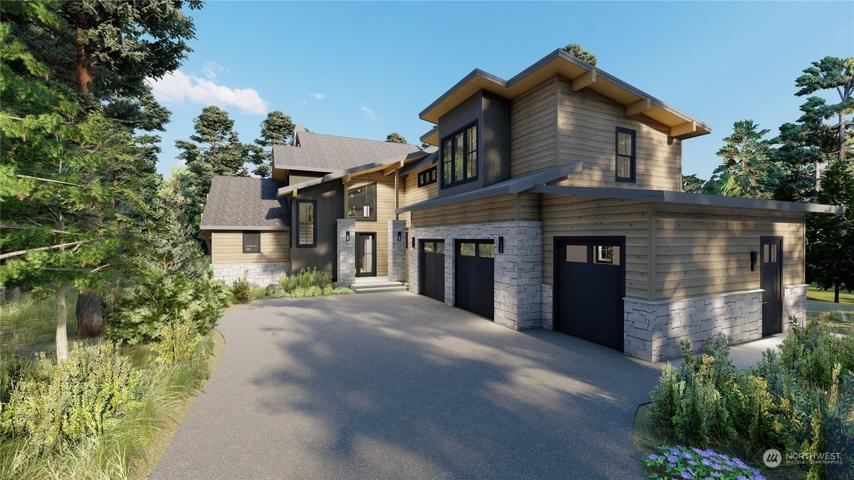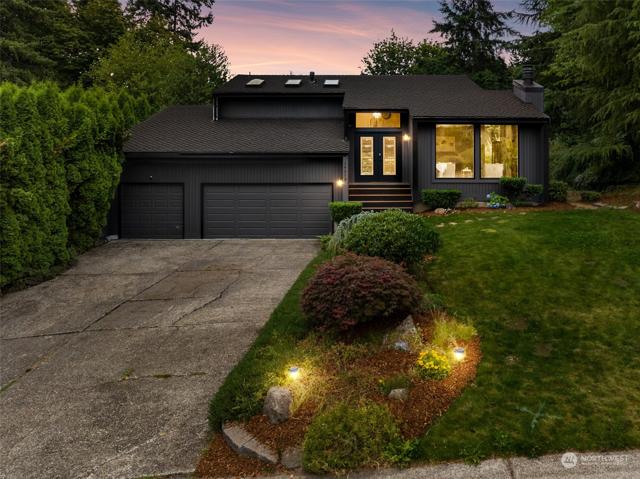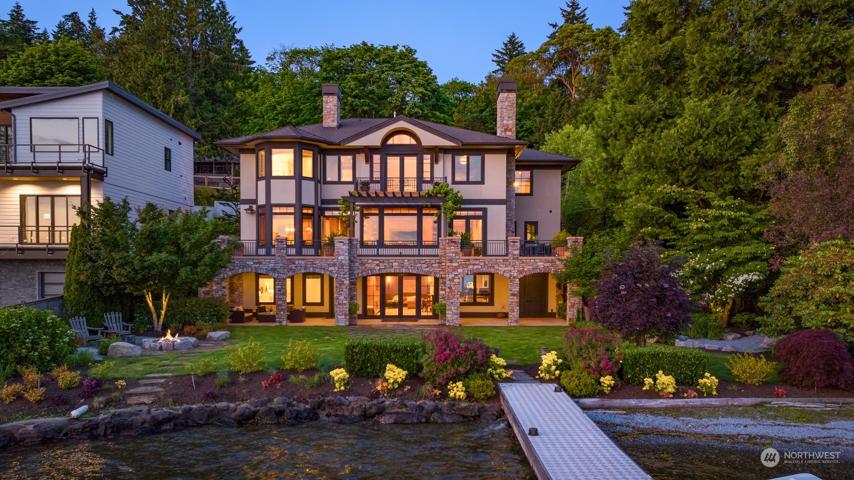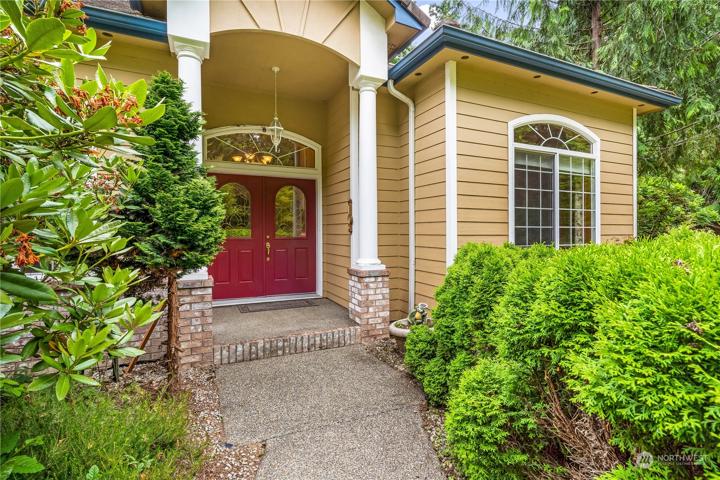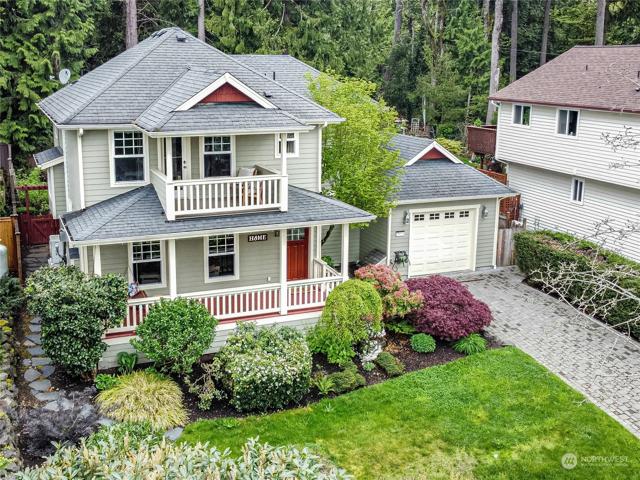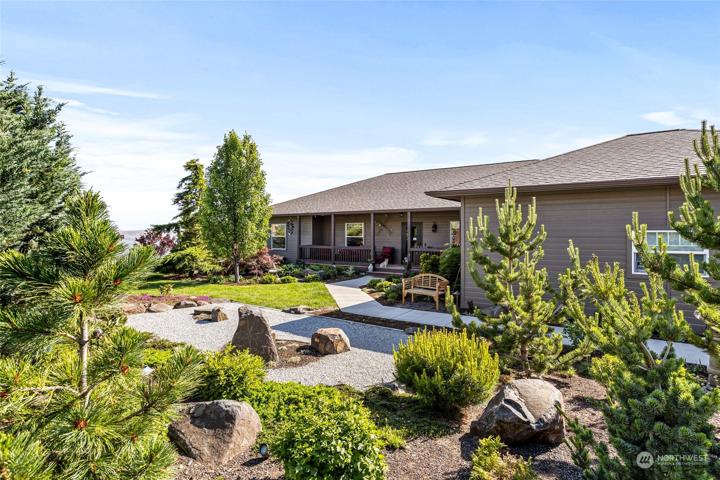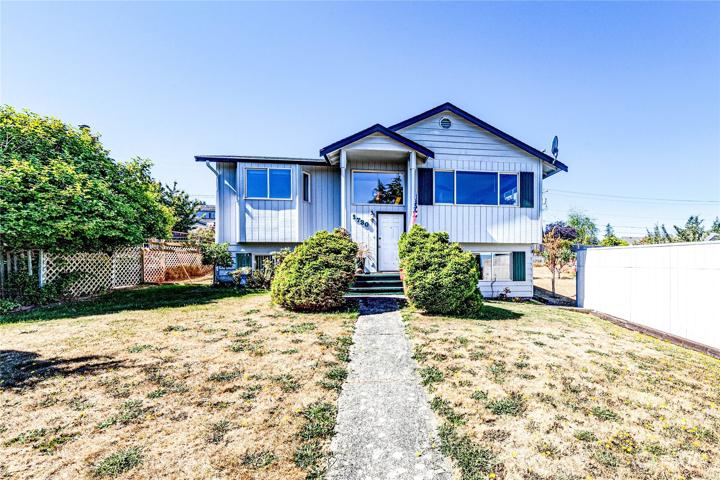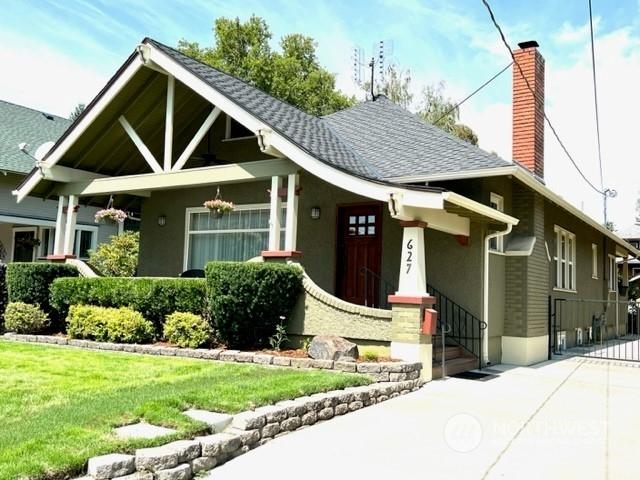345 Properties
Sort by:
19119 Harris NE Avenue, Suquamish, WA 98392
19119 Harris NE Avenue, Suquamish, WA 98392 Details
1 year ago
627 E Alder Street, Walla Walla, WA 99362
627 E Alder Street, Walla Walla, WA 99362 Details
1 year ago
2733 209th NE Avenue, Sammamish, WA 98074
2733 209th NE Avenue, Sammamish, WA 98074 Details
1 year ago
