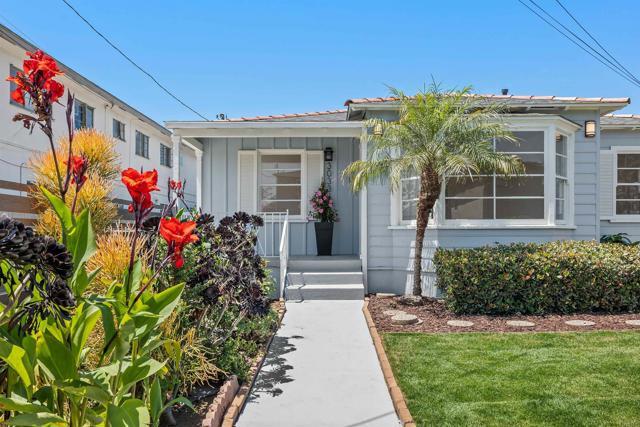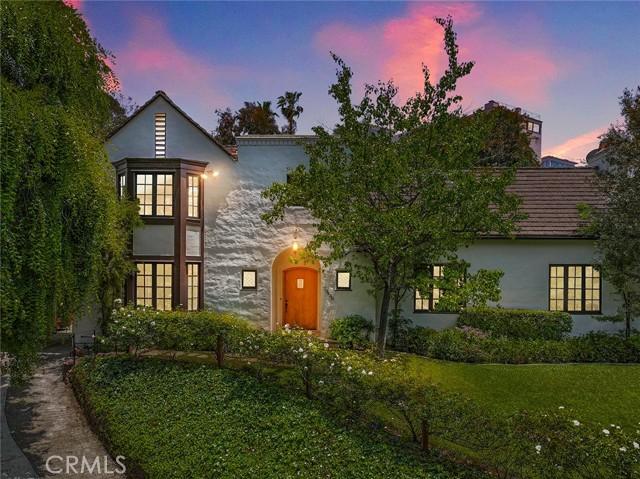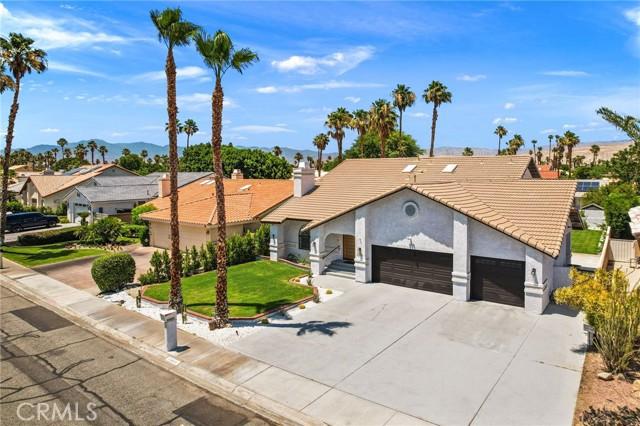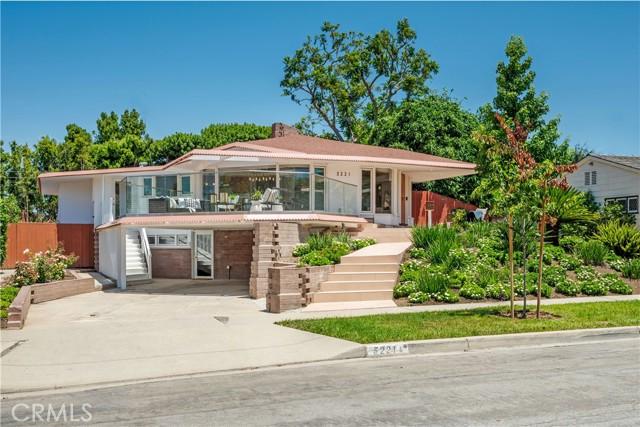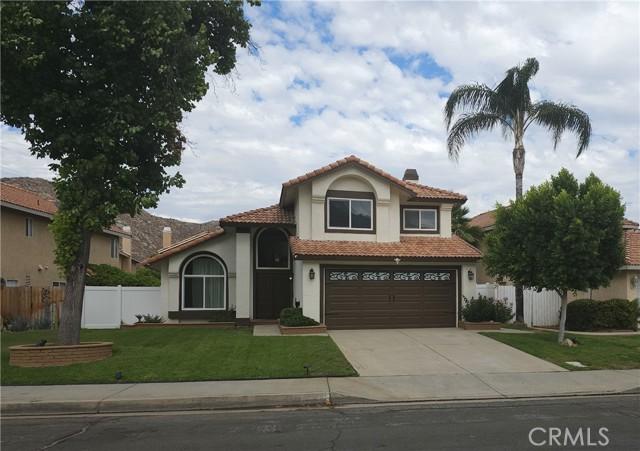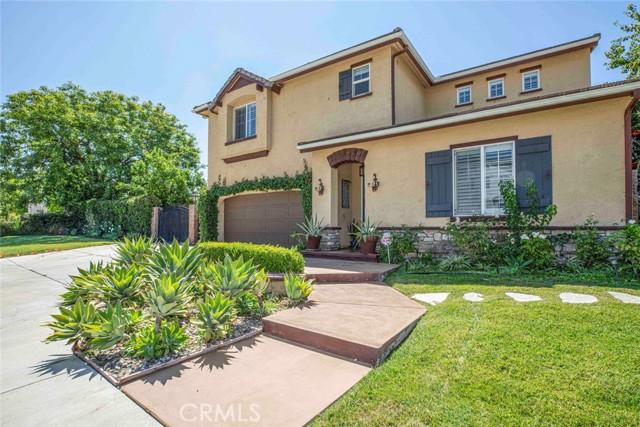165 Properties
Sort by:
3033 Oliphant Street , San Diego, CA 92106
3033 Oliphant Street , San Diego, CA 92106 Details
1 year ago
10430 Lindbrook Drive , Los Angeles, CA 90024
10430 Lindbrook Drive , Los Angeles, CA 90024 Details
1 year ago
68800 Durango Road , Cathedral City, CA 92234
68800 Durango Road , Cathedral City, CA 92234 Details
1 year ago
5221 E Vista Hermosa Street , Long Beach, CA 90815
5221 E Vista Hermosa Street , Long Beach, CA 90815 Details
1 year ago
10340 Via Apolina , Moreno Valley, CA 92557
10340 Via Apolina , Moreno Valley, CA 92557 Details
1 year ago
10266 Horsehaven Street , Sun Valley (los Angeles), CA 91352
10266 Horsehaven Street , Sun Valley (los Angeles), CA 91352 Details
1 year ago

