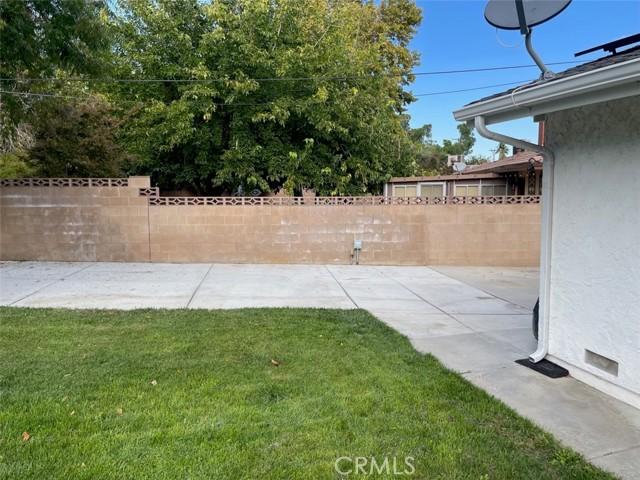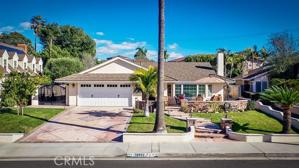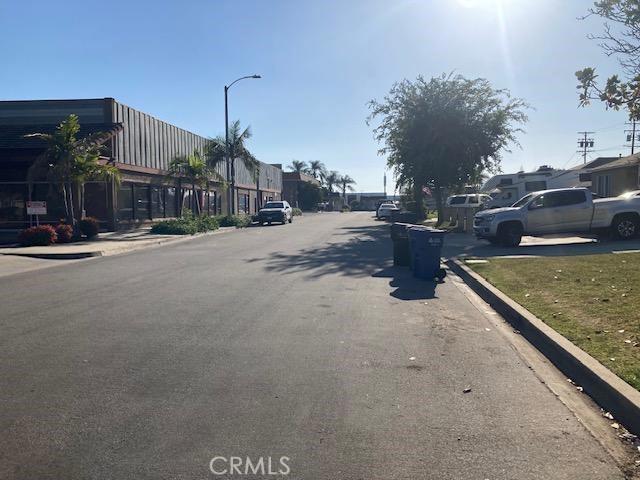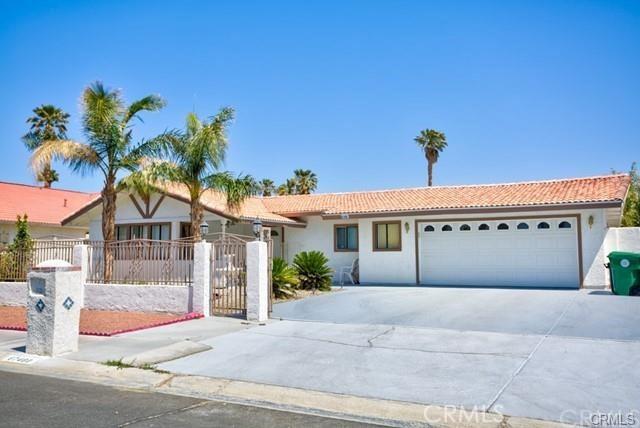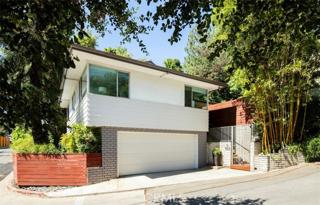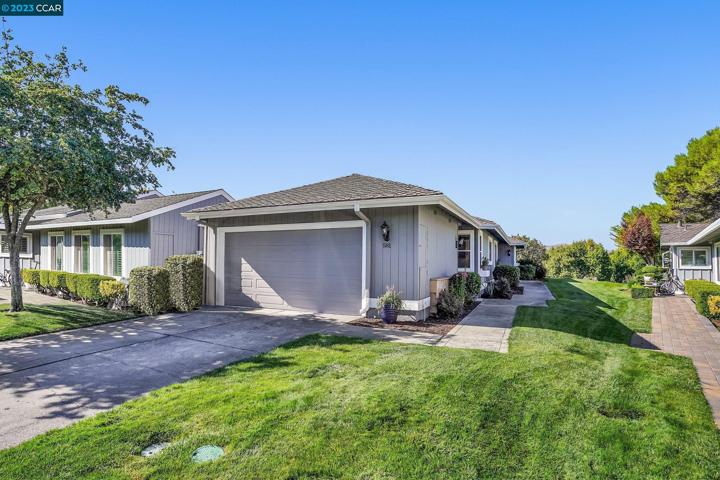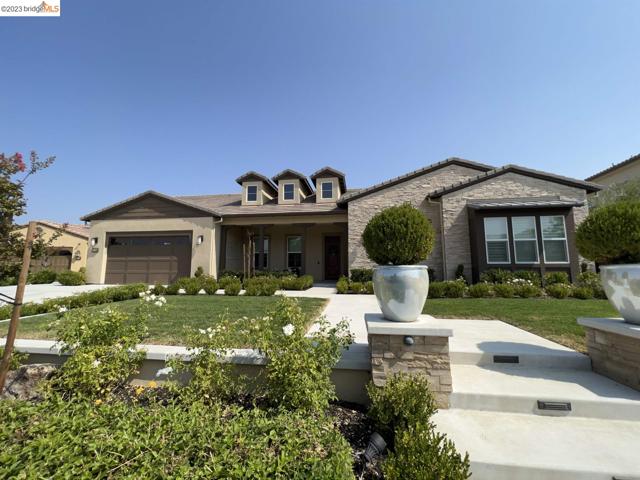220 Properties
Sort by:
43729 Albeck Avenue , Lancaster, CA 93536
43729 Albeck Avenue , Lancaster, CA 93536 Details
1 year ago
18822 Lister Ln , Huntington Beach, CA 92646
18822 Lister Ln , Huntington Beach, CA 92646 Details
1 year ago
169 E Loma Vista Street , Covina, CA 91723
169 E Loma Vista Street , Covina, CA 91723 Details
1 year ago
67460 Quijo Road , Cathedral City, CA 92234
67460 Quijo Road , Cathedral City, CA 92234 Details
1 year ago
7228 Woodrow Wilson Drive , Hollywood (los Angeles), CA 90068
7228 Woodrow Wilson Drive , Hollywood (los Angeles), CA 90068 Details
1 year ago
875 Avenida Salvador , San Clemente, CA 92672
875 Avenida Salvador , San Clemente, CA 92672 Details
1 year ago
