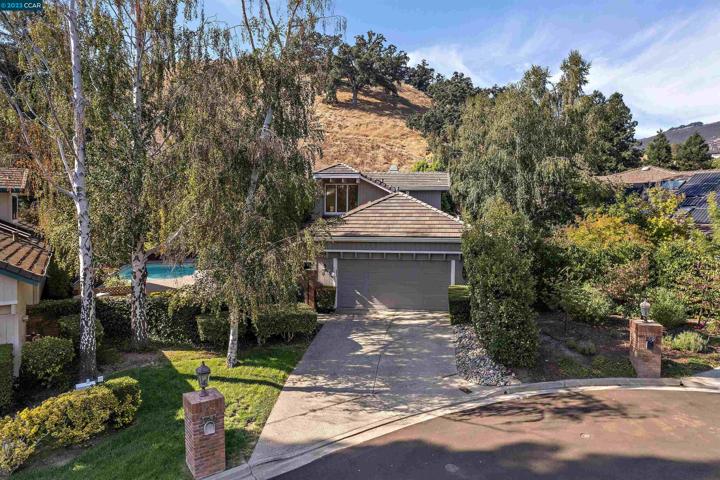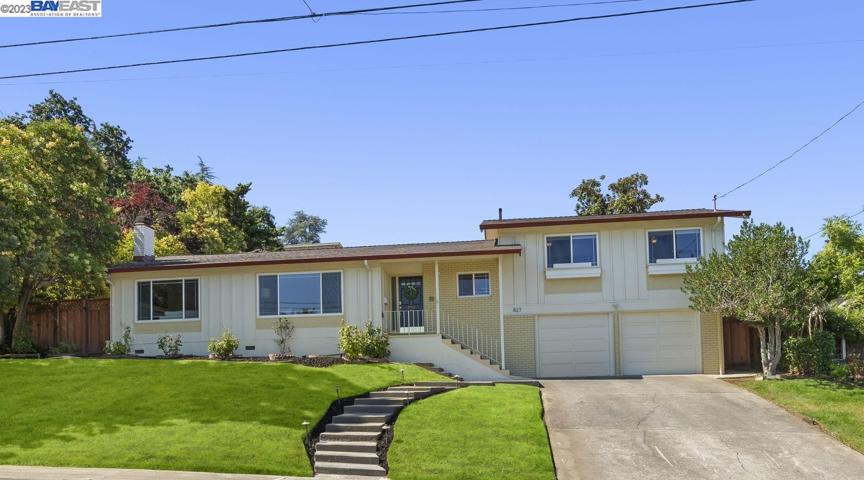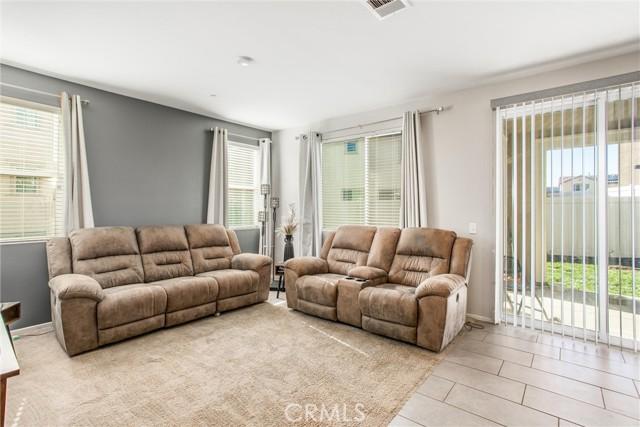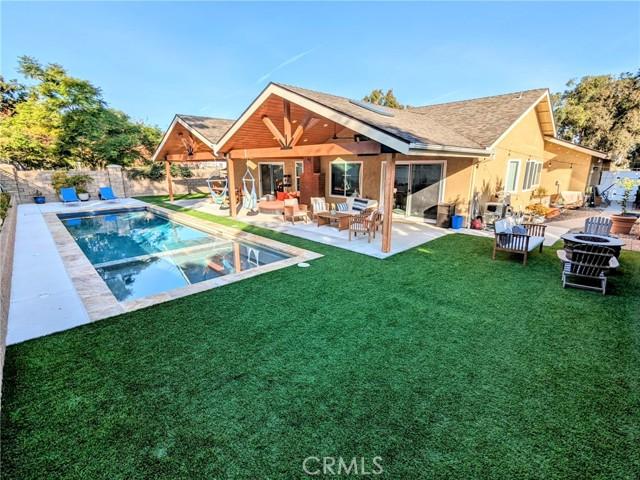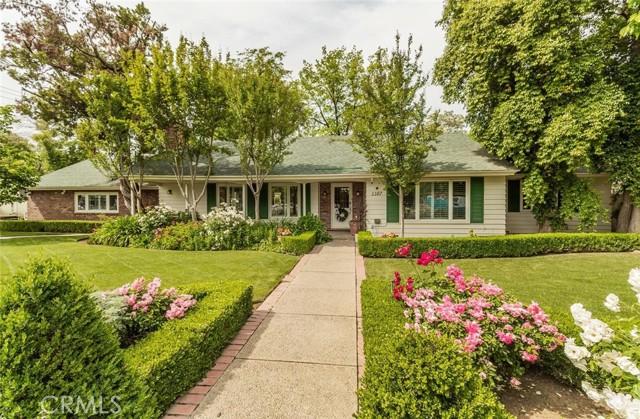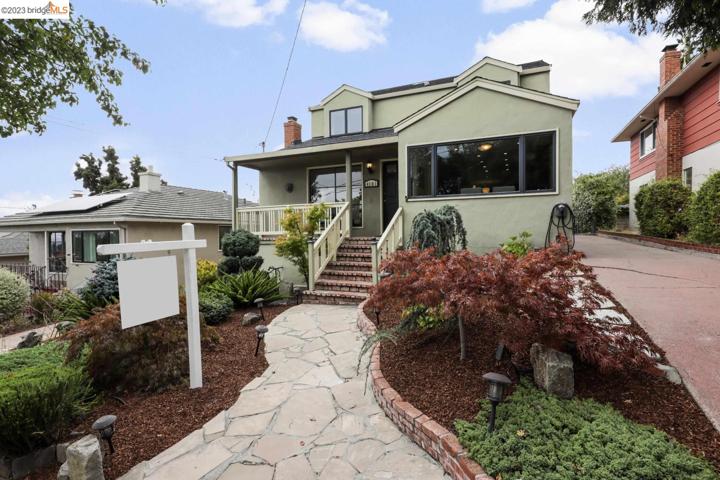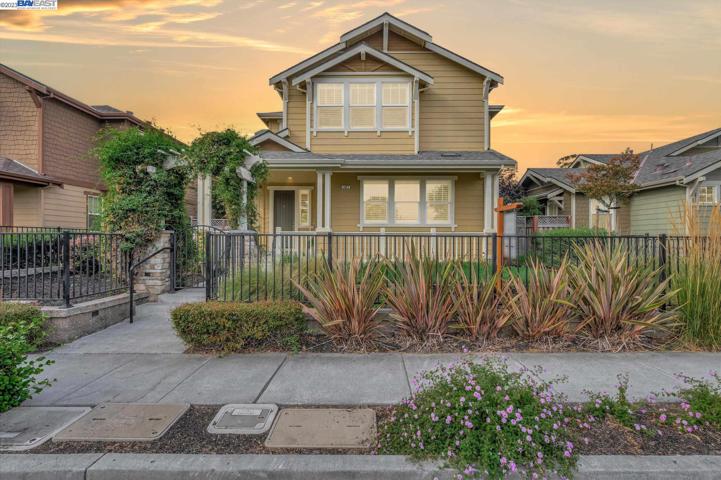220 Properties
Sort by:
2689 Vancouver Street , Carlsbad, CA 92010
2689 Vancouver Street , Carlsbad, CA 92010 Details
1 year ago
1107 E Fairmont Avenue , Fresno, CA 93704
1107 E Fairmont Avenue , Fresno, CA 93704 Details
1 year ago
13689 Oak Mesa Drive , Yucaipa, CA 92399
13689 Oak Mesa Drive , Yucaipa, CA 92399 Details
1 year ago
