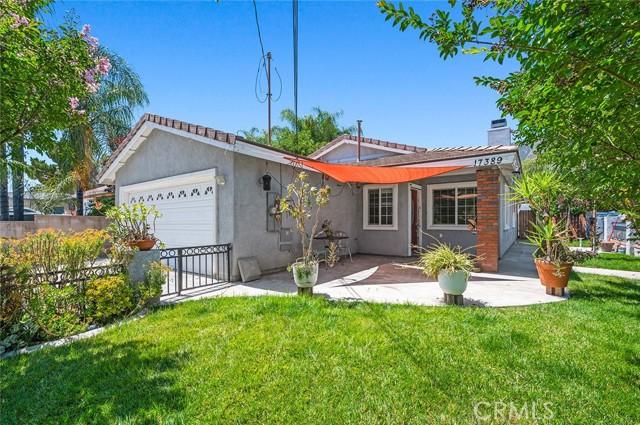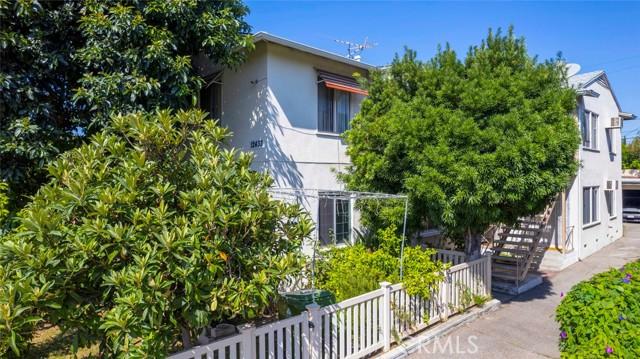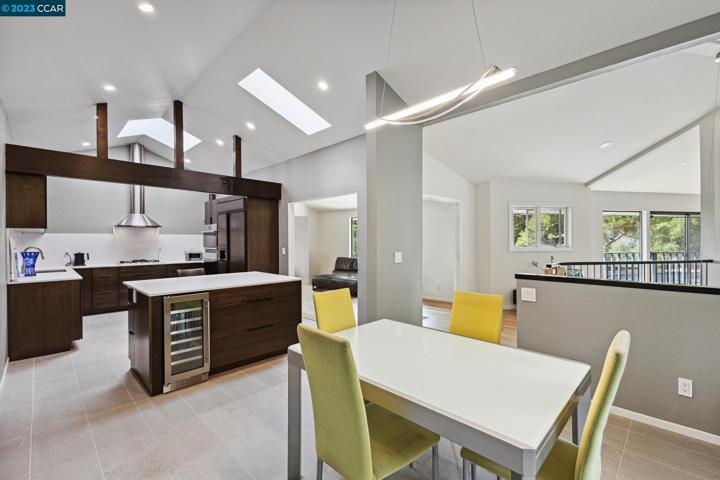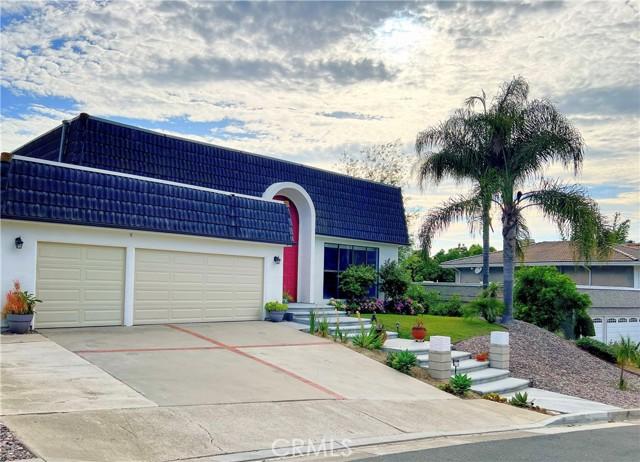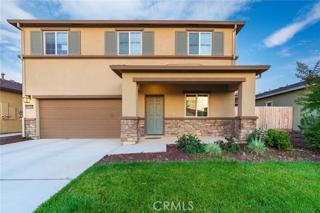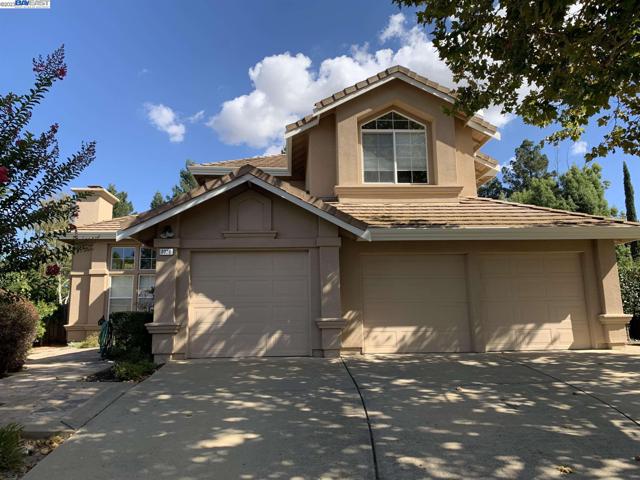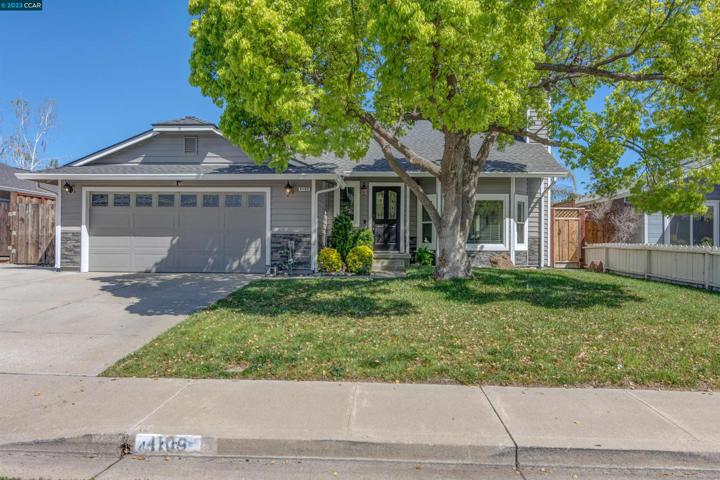220 Properties
Sort by:
17389 Curtis Avenue , Lake Elsinore, CA 92530
17389 Curtis Avenue , Lake Elsinore, CA 92530 Details
1 year ago
12433 Riverside Drive , Valley Village, CA 91607
12433 Riverside Drive , Valley Village, CA 91607 Details
1 year ago
120 Haven Circle , Pleasant Hill, CA 94523
120 Haven Circle , Pleasant Hill, CA 94523 Details
1 year ago
33716 Calle Miramar , San Juan Capistrano, CA 92675
33716 Calle Miramar , San Juan Capistrano, CA 92675 Details
1 year ago
