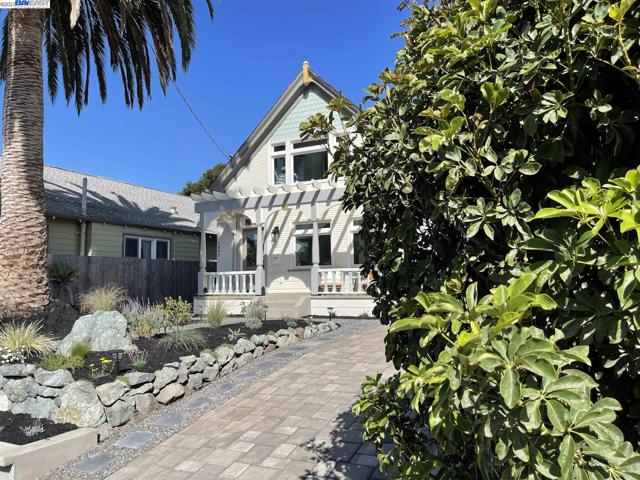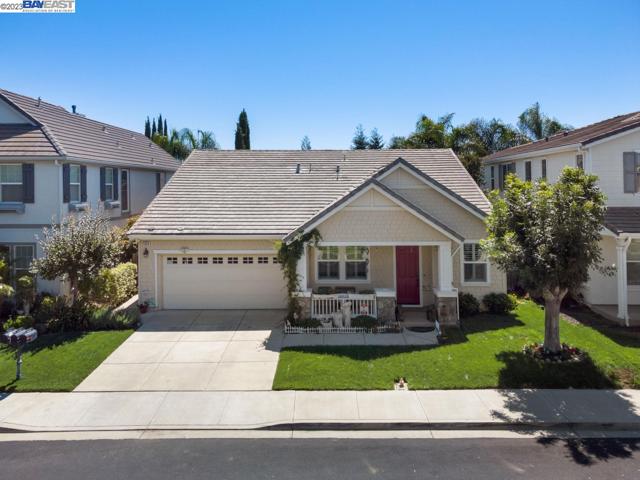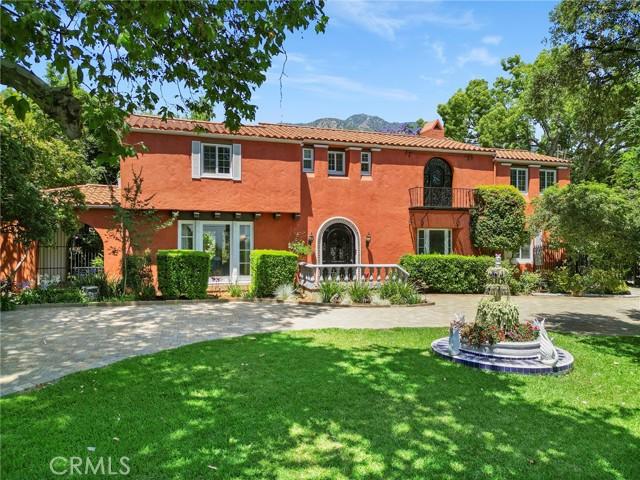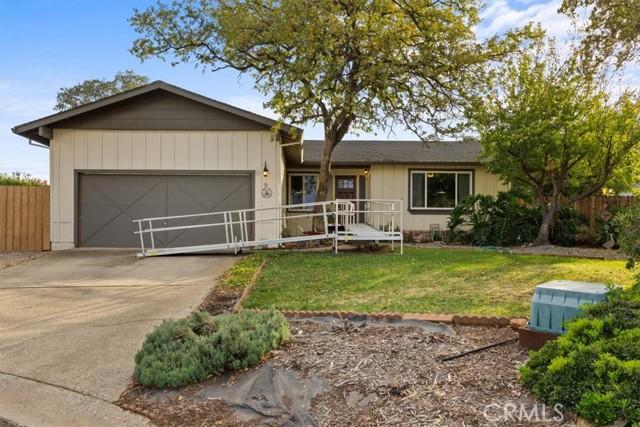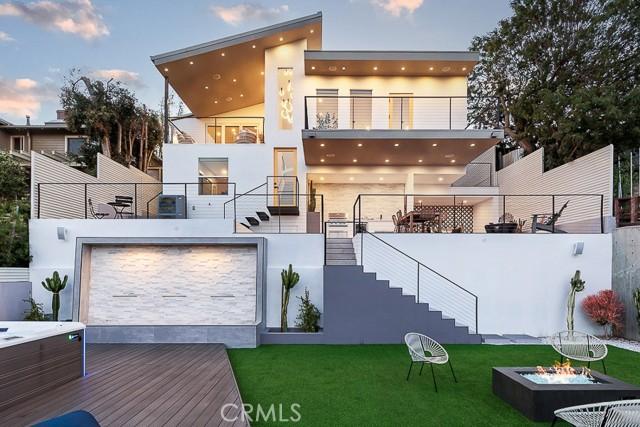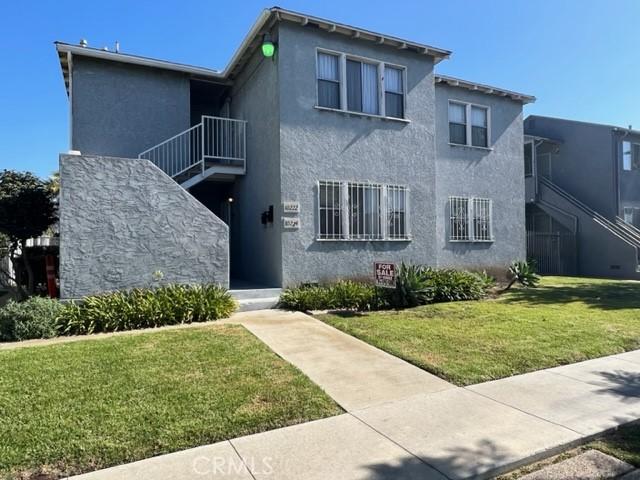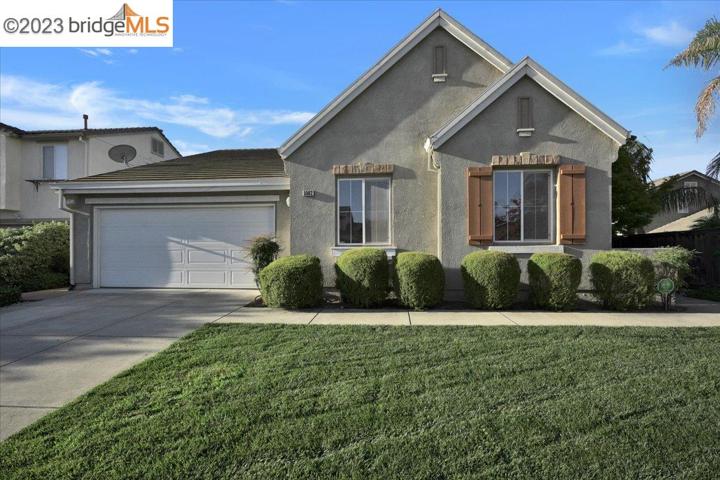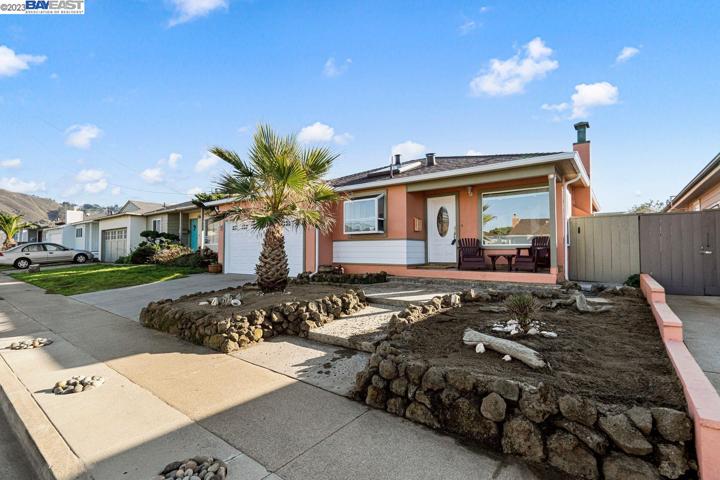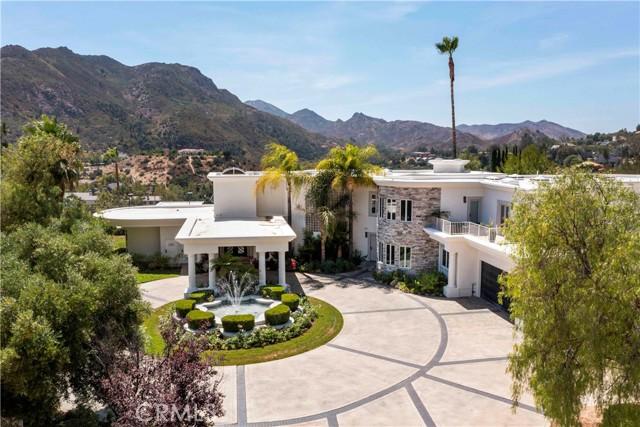220 Properties
Sort by:
1661 E Mendocino Street , Altadena, CA 91001
1661 E Mendocino Street , Altadena, CA 91001 Details
1 year ago
2334 Vestal Avenue , Los Angeles, CA 90026
2334 Vestal Avenue , Los Angeles, CA 90026 Details
1 year ago
10222 S Van Ness Avenue , Los Angeles, CA 90047
10222 S Van Ness Avenue , Los Angeles, CA 90047 Details
1 year ago
29535 Mulholland , Agoura Hills, CA 91301
29535 Mulholland , Agoura Hills, CA 91301 Details
1 year ago
