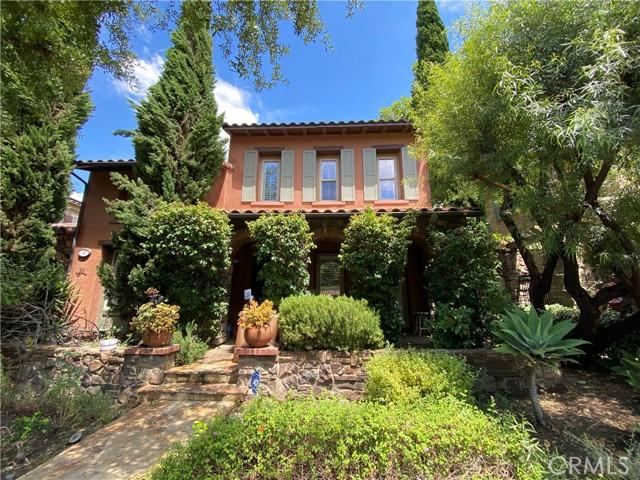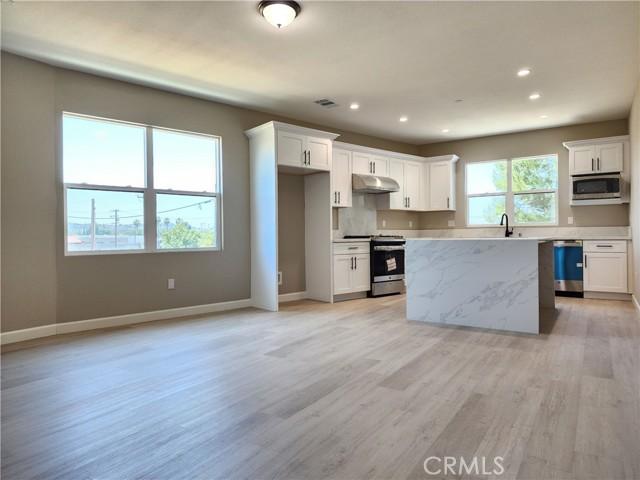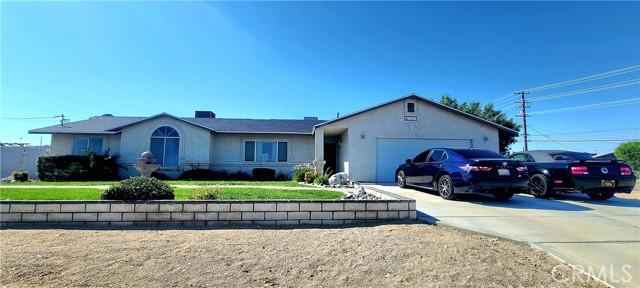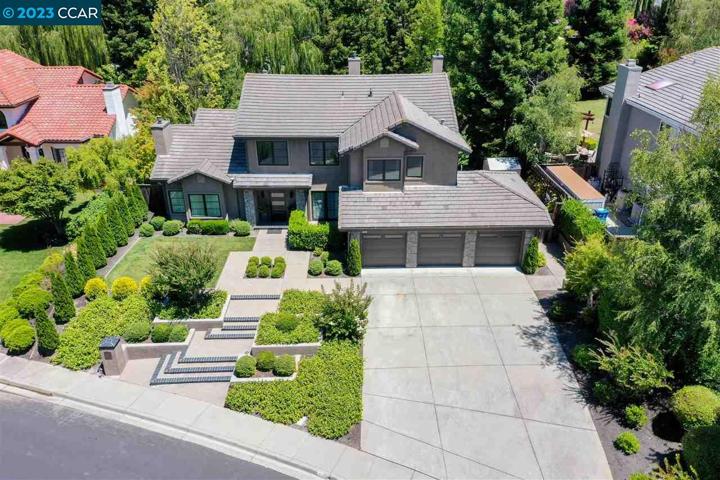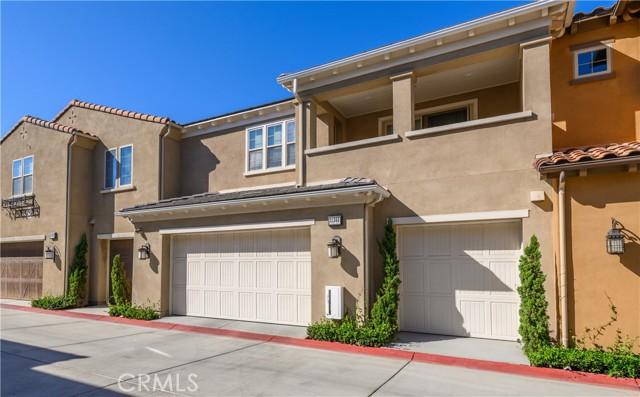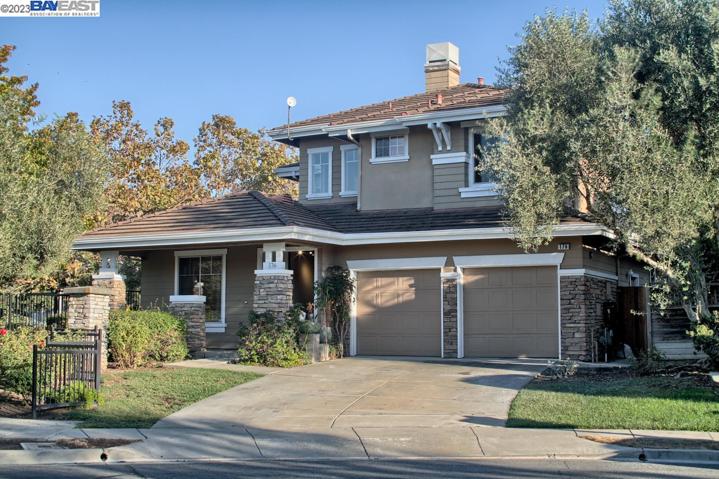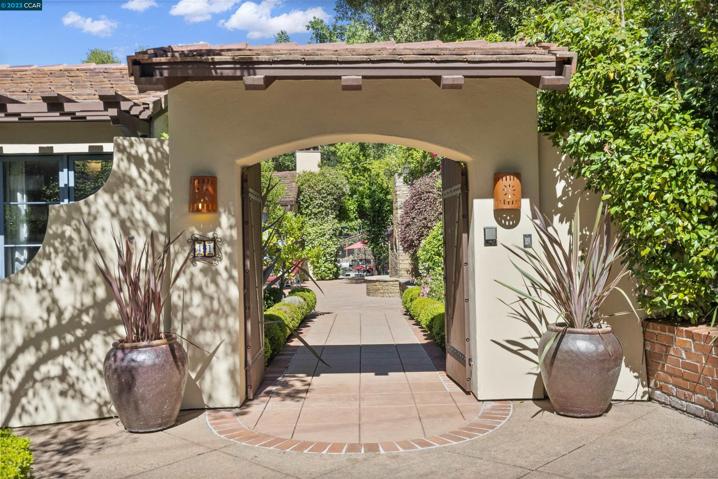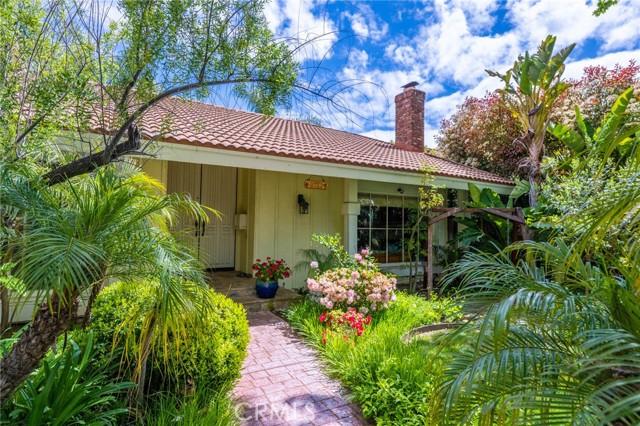220 Properties
Sort by:
21383 Abigail Lane , Huntington Beach, CA 92646
21383 Abigail Lane , Huntington Beach, CA 92646 Details
1 year ago
2782 Sierra Drive , Thousand Oaks, CA 91362
2782 Sierra Drive , Thousand Oaks, CA 91362 Details
1 year ago
1201 N Catalina Street , Burbank, CA 91505
1201 N Catalina Street , Burbank, CA 91505 Details
1 year ago
