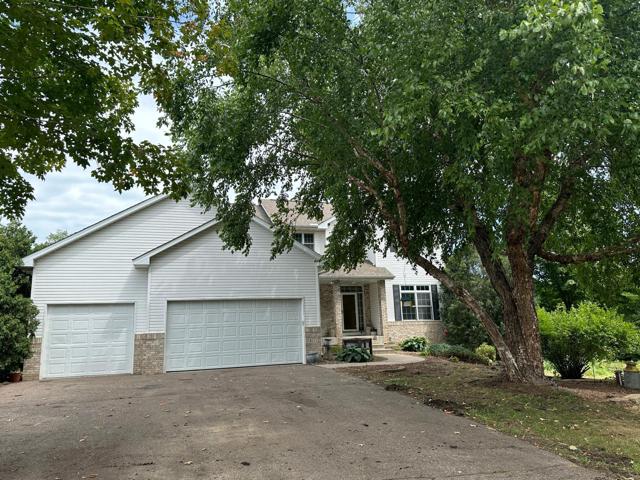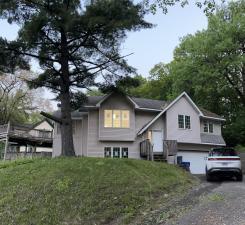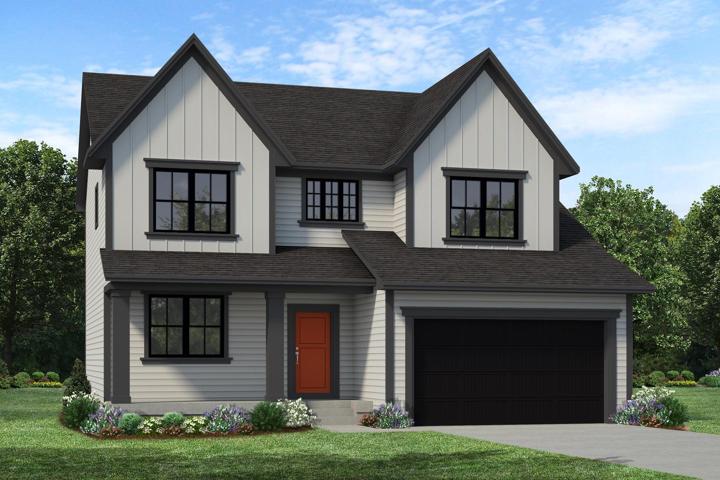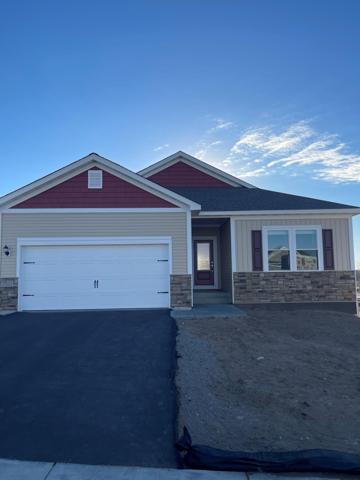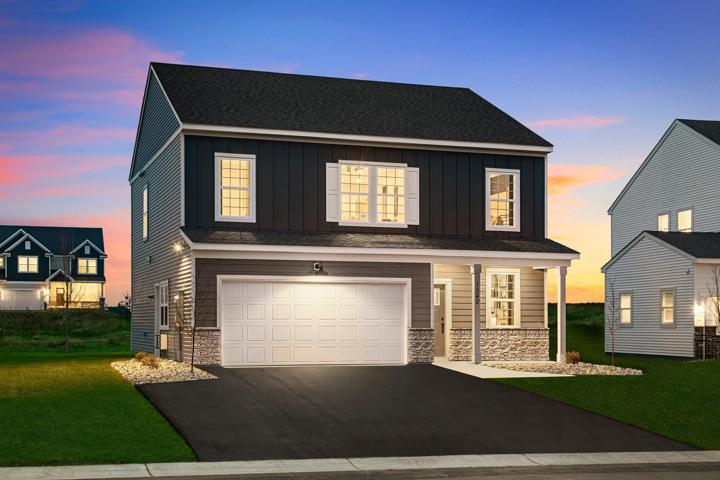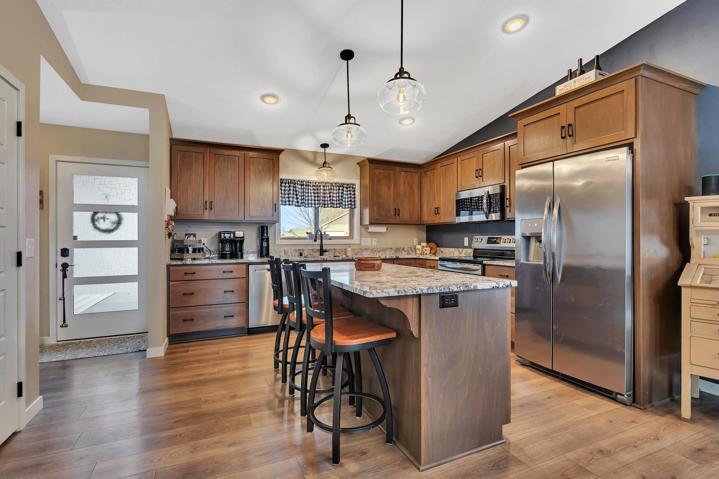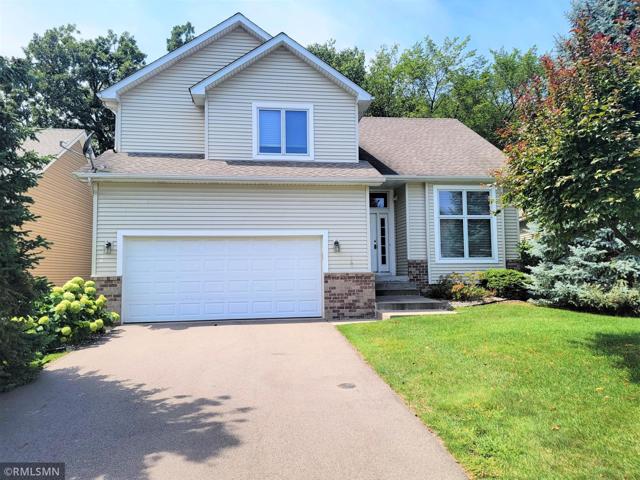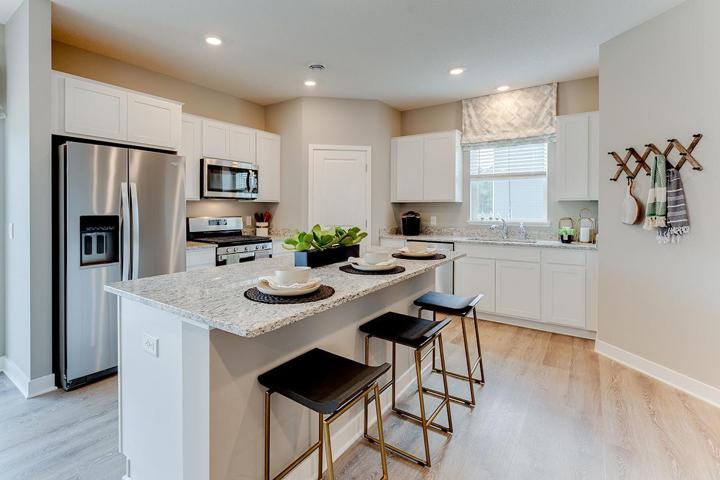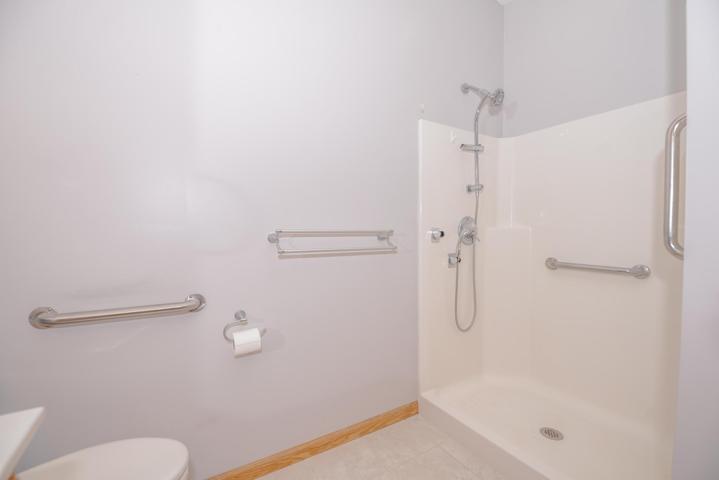1160 Properties
Sort by:
8121 Crossways Lake Drive, Columbus, MN 55025
8121 Crossways Lake Drive, Columbus, MN 55025 Details
1 year ago
710 Concord Street, Saint Paul, MN 55107
710 Concord Street, Saint Paul, MN 55107 Details
1 year ago
950 Owens N Street, Stillwater, MN 55082
950 Owens N Street, Stillwater, MN 55082 Details
1 year ago
10113 188th NW Avenue, Elk River, MN 55330
10113 188th NW Avenue, Elk River, MN 55330 Details
1 year ago
4340 31st S Street, Saint Cloud, MN 56301
4340 31st S Street, Saint Cloud, MN 56301 Details
1 year ago
4669 Aspen Ridge Circle, Eagan, MN 55122
4669 Aspen Ridge Circle, Eagan, MN 55122 Details
1 year ago
8018 Marquette NE Avenue, Otsego, MN 55330
8018 Marquette NE Avenue, Otsego, MN 55330 Details
1 year ago
