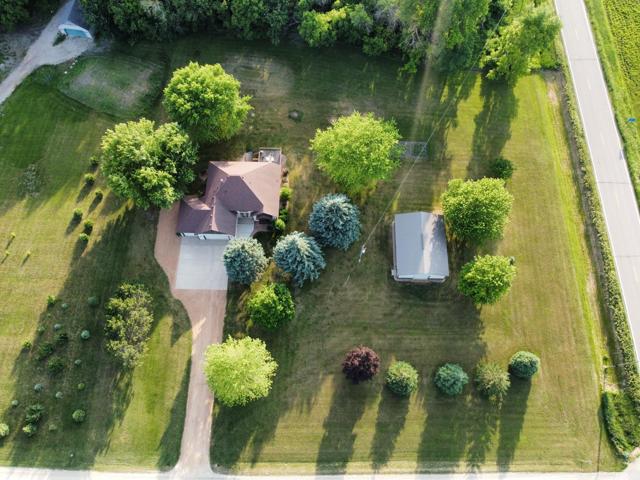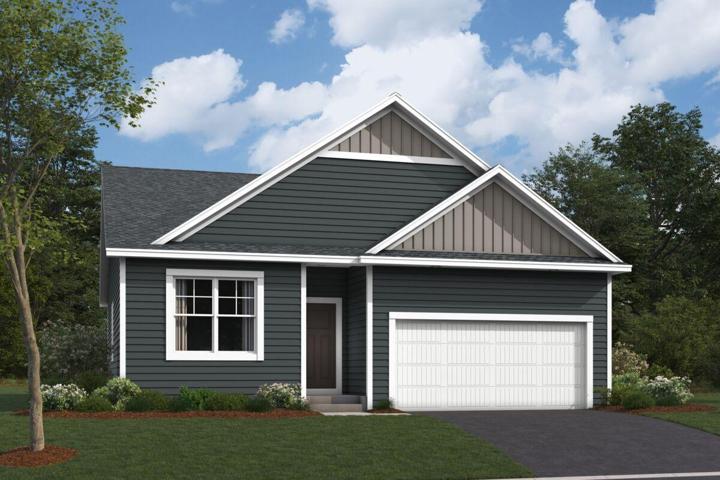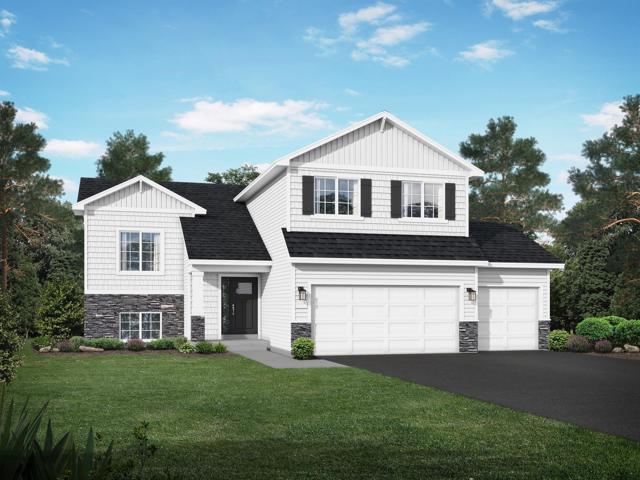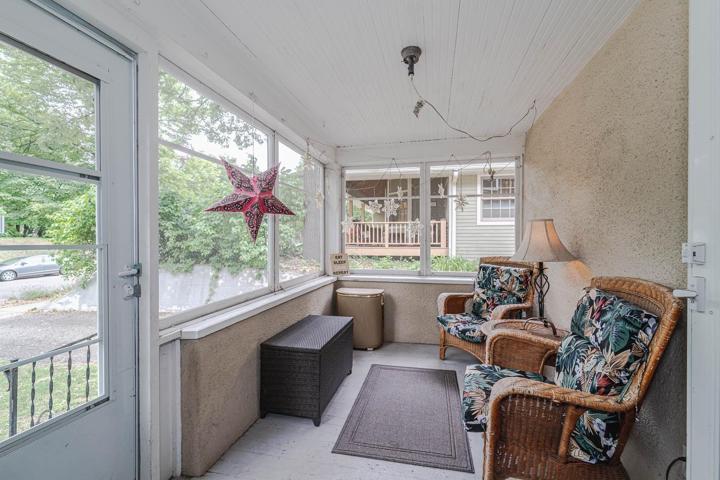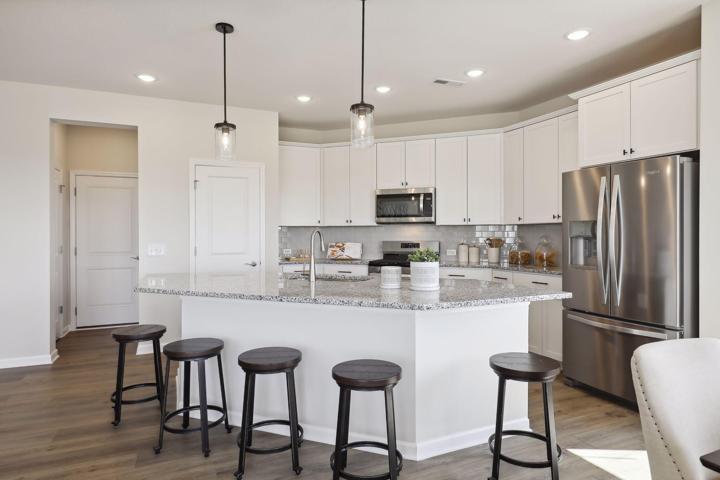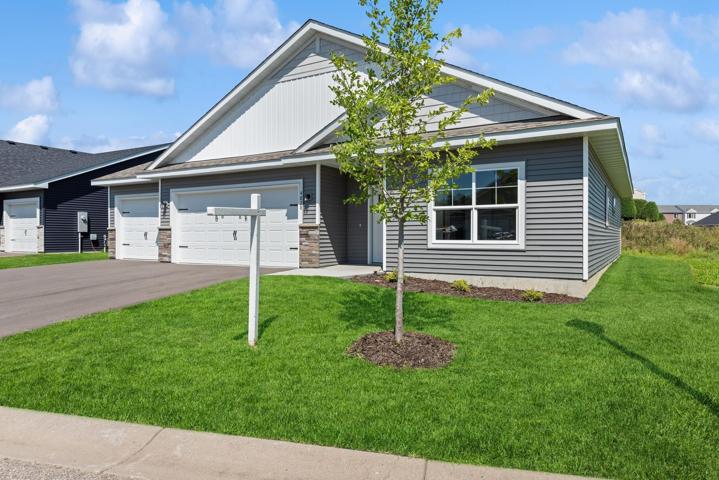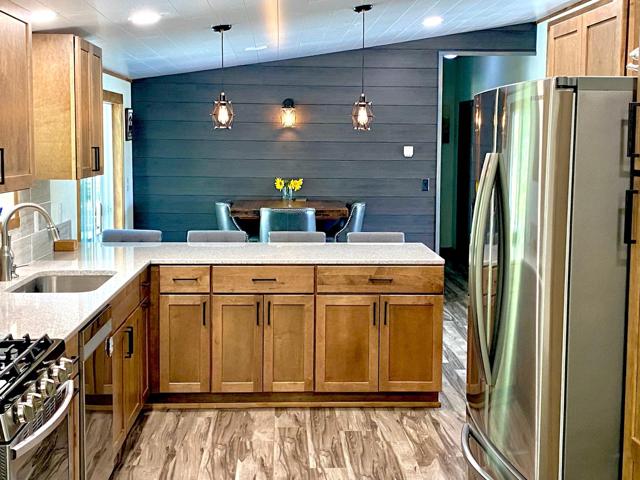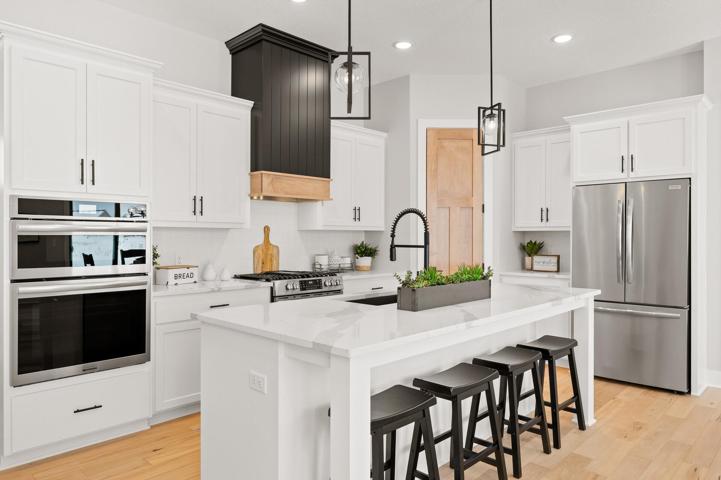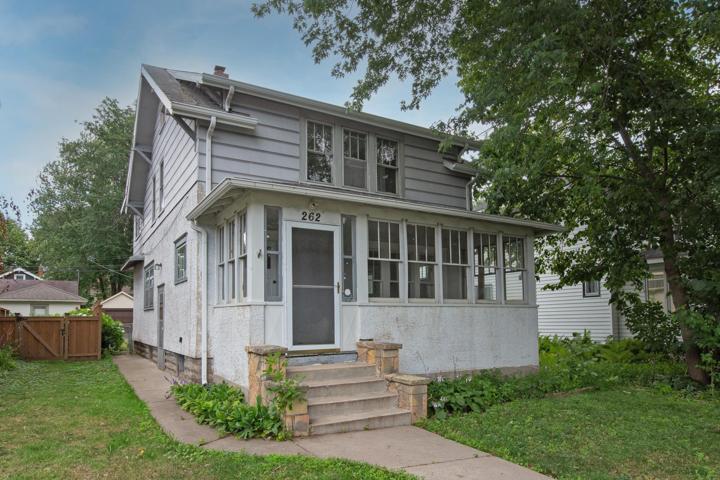1160 Properties
Sort by:
20570 Parkfield Avenue, Jordan, MN 55352
20570 Parkfield Avenue, Jordan, MN 55352 Details
1 year ago
19306 Clearwater Loop, Farmington, MN 55024
19306 Clearwater Loop, Farmington, MN 55024 Details
1 year ago
739 Silverglade W Avenue, Delano, MN 55328
739 Silverglade W Avenue, Delano, MN 55328 Details
1 year ago
4141 Abbott S Avenue, Minneapolis, MN 55410
4141 Abbott S Avenue, Minneapolis, MN 55410 Details
1 year ago
1152 149th W Street, Rosemount, MN 55068
1152 149th W Street, Rosemount, MN 55068 Details
1 year ago
262 Warwick Street, Saint Paul, MN 55105
262 Warwick Street, Saint Paul, MN 55105 Details
1 year ago
