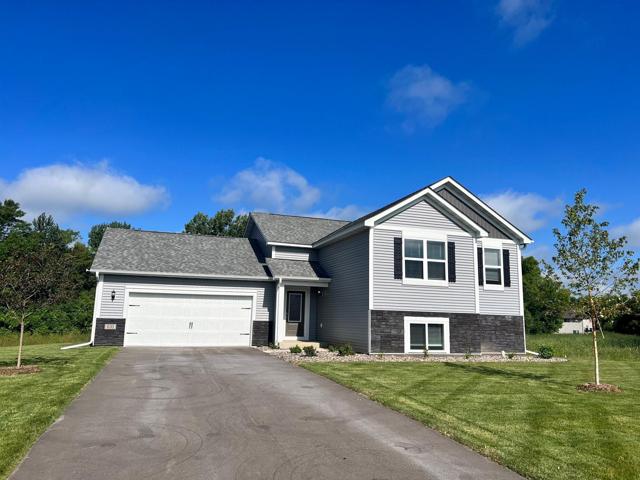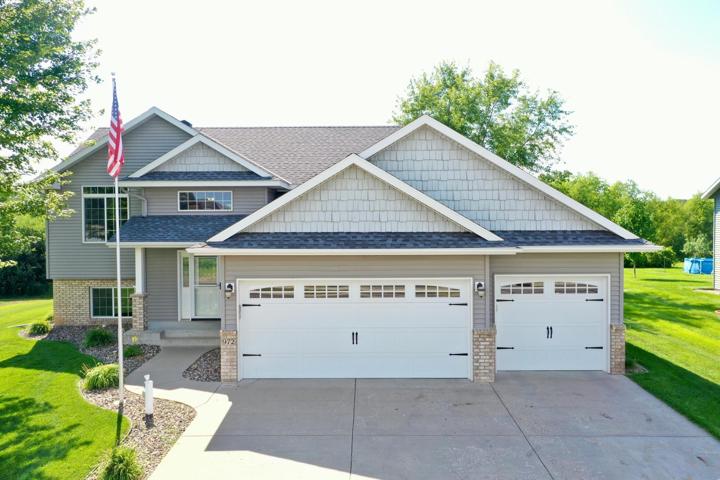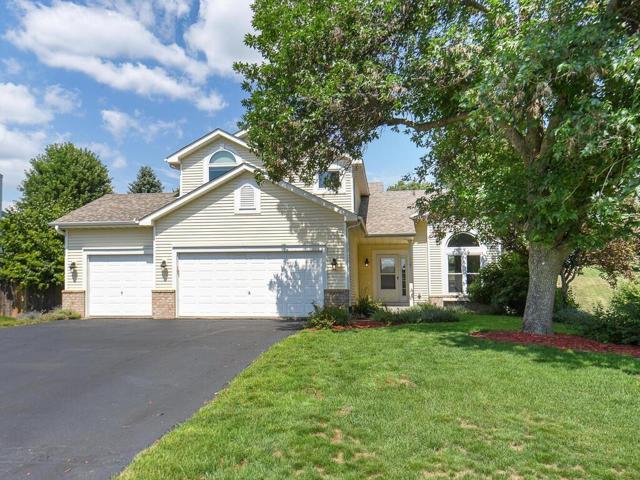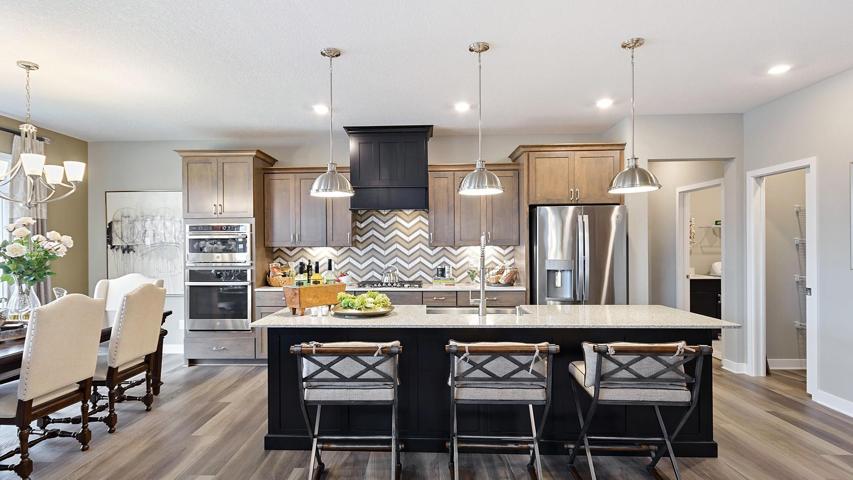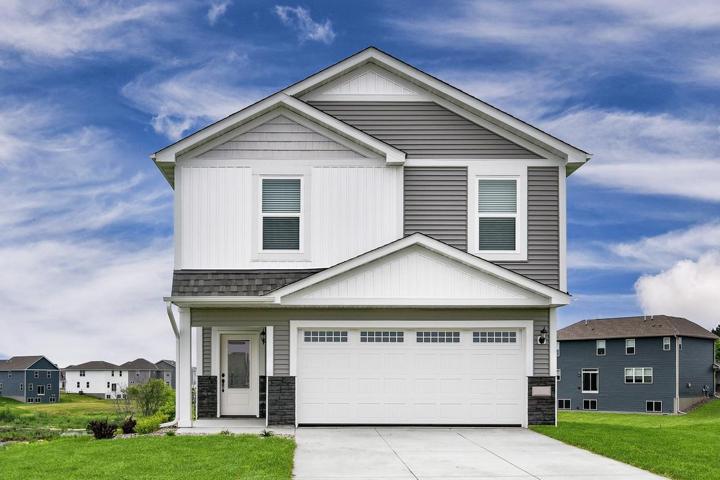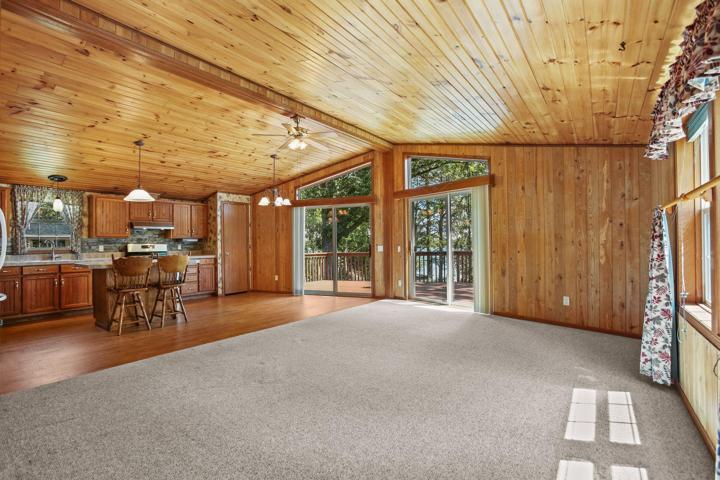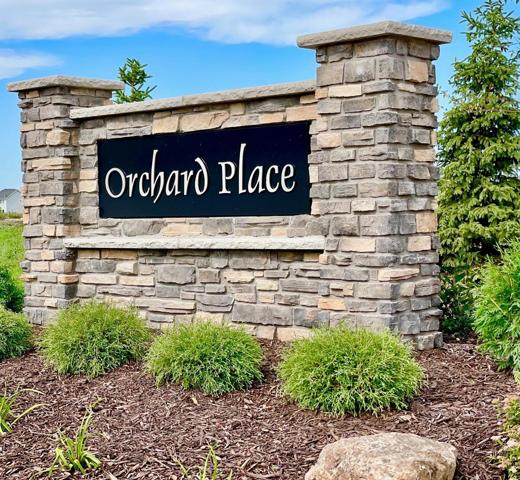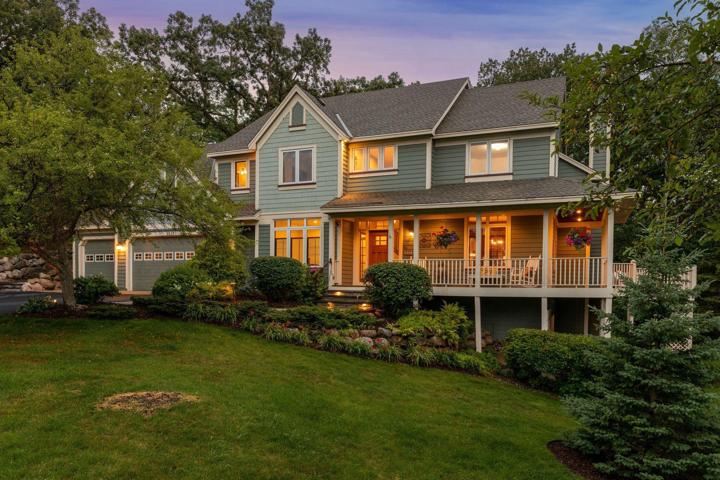1160 Properties
Sort by:
3047 Meadow Brook Court, Woodbury, MN 55125
3047 Meadow Brook Court, Woodbury, MN 55125 Details
1 year ago
14390 Kingsview N Lane, Dayton, MN 55327
14390 Kingsview N Lane, Dayton, MN 55327 Details
1 year ago
18882 Fillmore NW Street, Elk River, MN 55330
18882 Fillmore NW Street, Elk River, MN 55330 Details
1 year ago
2169 Stafford Street, Comfort Twp, MN 55051
2169 Stafford Street, Comfort Twp, MN 55051 Details
1 year ago
15613 Fairbrook Court, Apple Valley, MN 55124
15613 Fairbrook Court, Apple Valley, MN 55124 Details
1 year ago
