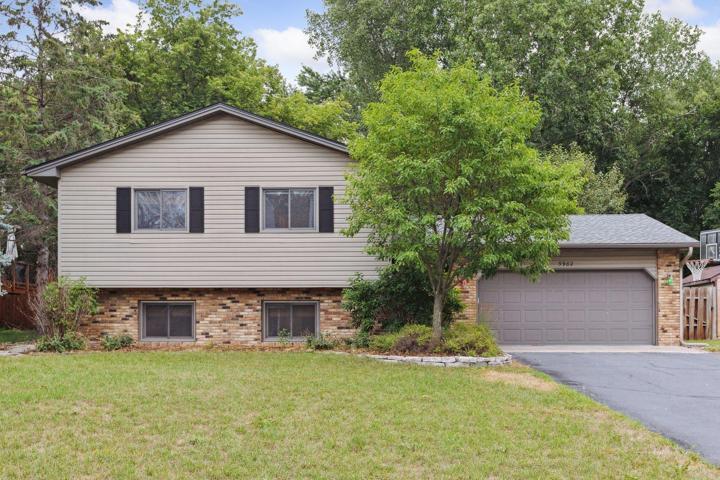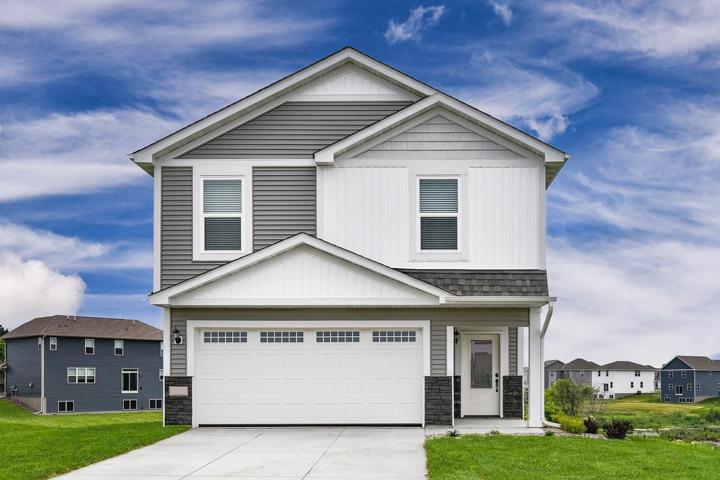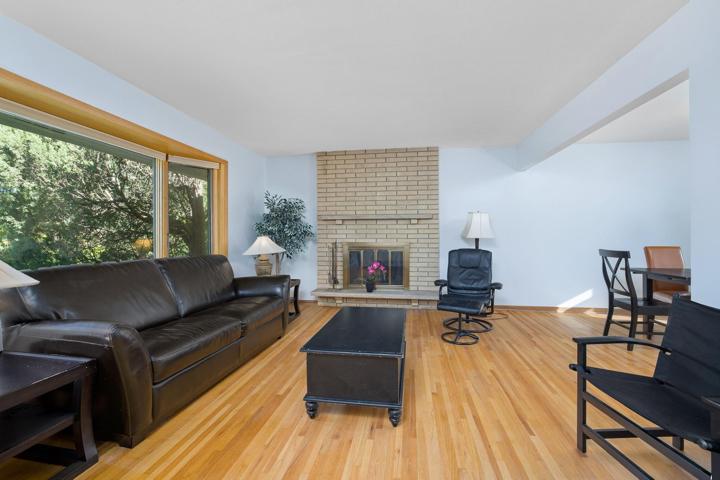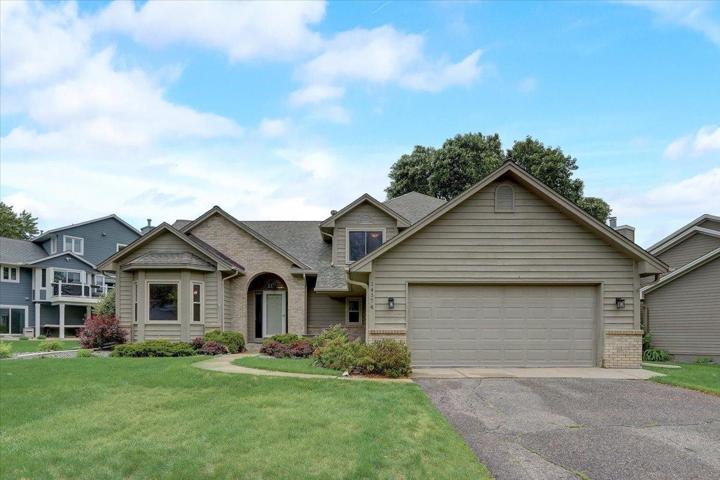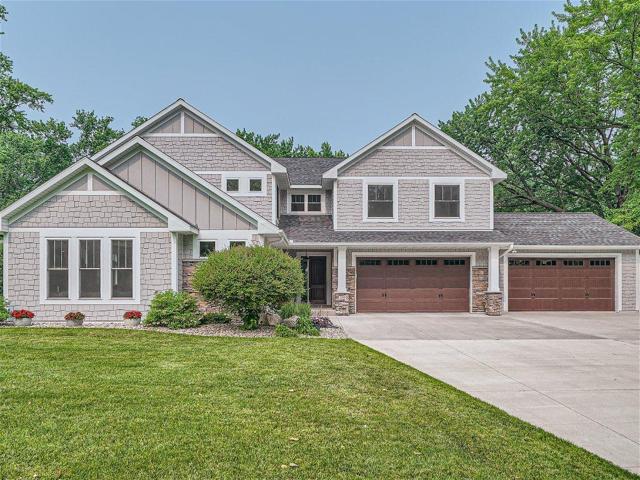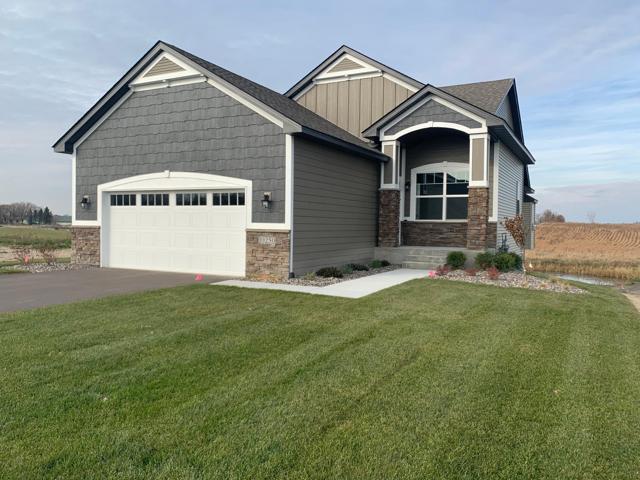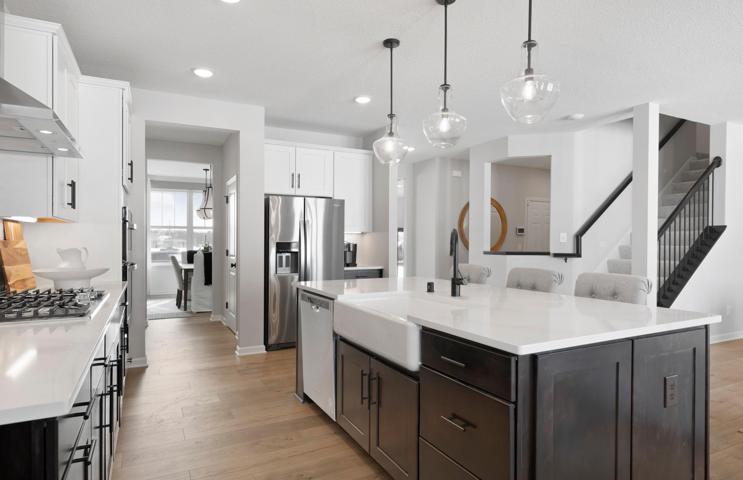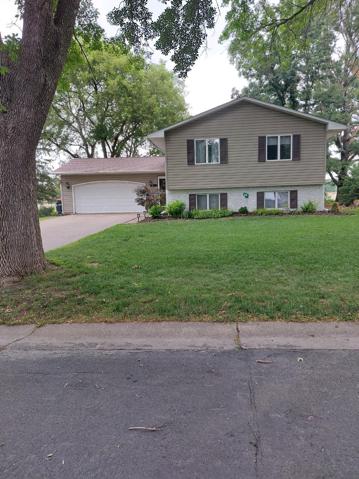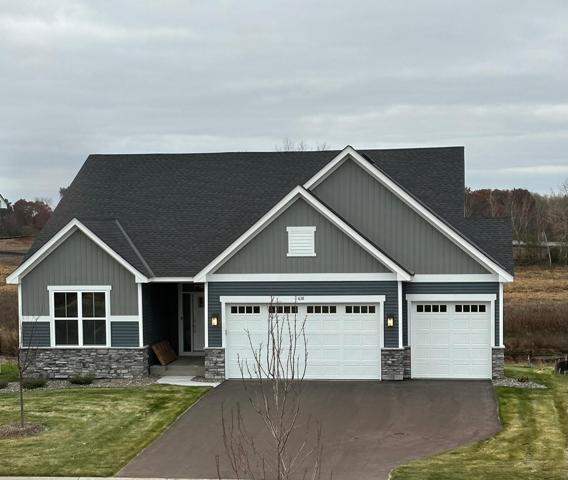1160 Properties
Sort by:
5982 Saint Albans N Street, Shoreview, MN 55126
5982 Saint Albans N Street, Shoreview, MN 55126 Details
1 year ago
10123 188th NW Avenue, Elk River, MN 55330
10123 188th NW Avenue, Elk River, MN 55330 Details
1 year ago
14174 62nd N Place, Maple Grove, MN 55311
14174 62nd N Place, Maple Grove, MN 55311 Details
1 year ago
967 Hazel Street, River Falls Twp, WI 54022
967 Hazel Street, River Falls Twp, WI 54022 Details
1 year ago
