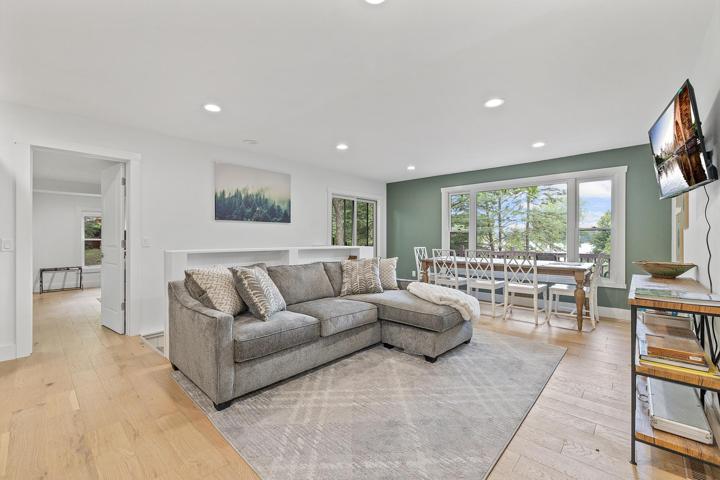1160 Properties
Sort by:
6476 15th Street N Place, Oakdale, MN 55128
6476 15th Street N Place, Oakdale, MN 55128 Details
1 year ago
000 Partridge NW Street, Andover, MN 55304
000 Partridge NW Street, Andover, MN 55304 Details
1 year ago
18812 Fillmore NW Street, Elk River, MN 55330
18812 Fillmore NW Street, Elk River, MN 55330 Details
1 year ago
28148 Elk Lake E Road, Zimmerman, MN 55398
28148 Elk Lake E Road, Zimmerman, MN 55398 Details
1 year ago








