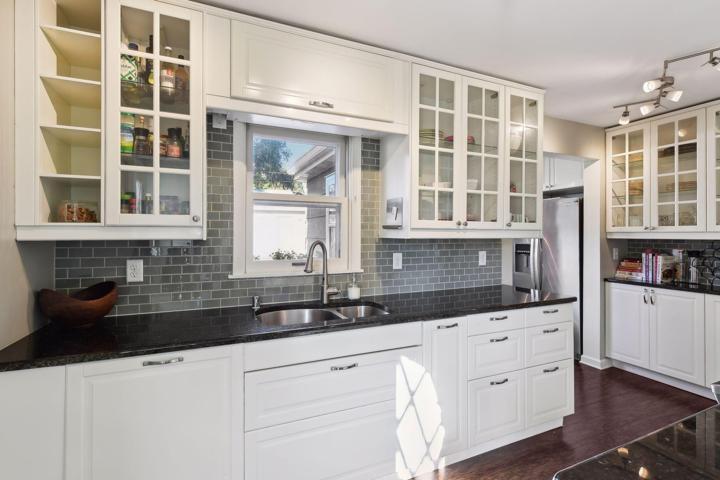1160 Properties
Sort by:
12123 84th N Avenue, Maple Grove, MN 55369
12123 84th N Avenue, Maple Grove, MN 55369 Details
1 year ago
116 3rd NE Street, Saint Michael, MN 55376
116 3rd NE Street, Saint Michael, MN 55376 Details
1 year ago
6580 Pine Lake Road, Finlayson, MN 55735
6580 Pine Lake Road, Finlayson, MN 55735 Details
1 year ago
6322 Bloomington Avenue, Richfield, MN 55423
6322 Bloomington Avenue, Richfield, MN 55423 Details
1 year ago
670 Myrtle N Avenue, Browerville, MN 56438
670 Myrtle N Avenue, Browerville, MN 56438 Details
1 year ago








