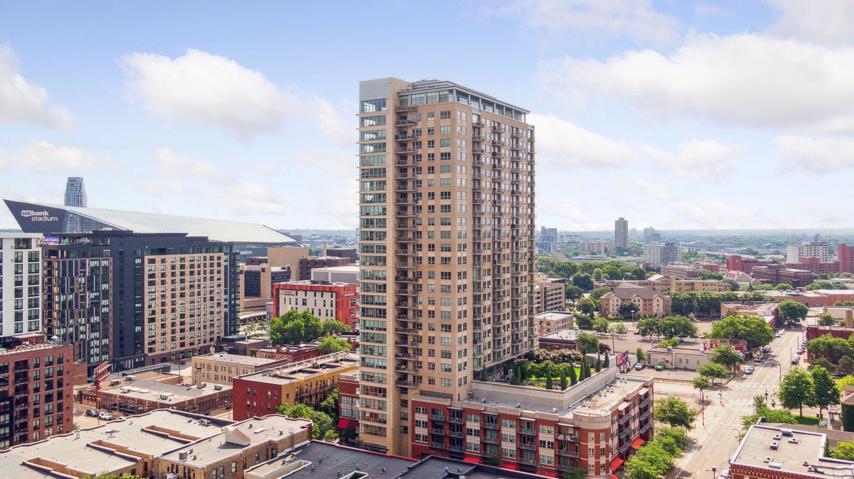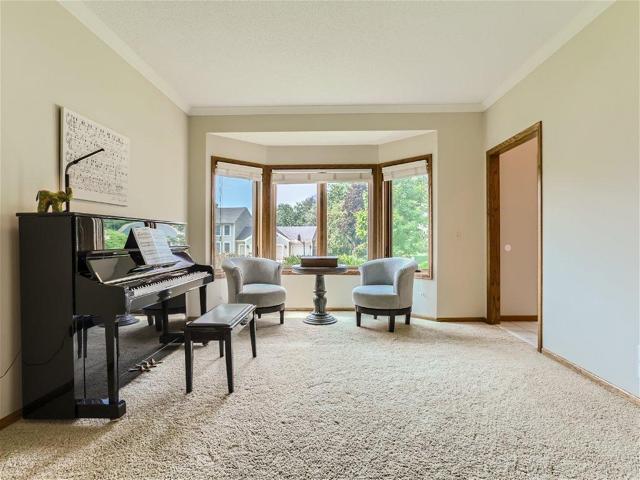1160 Properties
Sort by:
929 Portland Avenue, Minneapolis, MN 55404
929 Portland Avenue, Minneapolis, MN 55404 Details
1 year ago
17768 Keystone Avenue, Lakeville, MN 55044
17768 Keystone Avenue, Lakeville, MN 55044 Details
1 year ago
1379 Palace Avenue, Saint Paul, MN 55105
1379 Palace Avenue, Saint Paul, MN 55105 Details
1 year ago
18892 Fillmore NW Street, Elk River, MN 55330
18892 Fillmore NW Street, Elk River, MN 55330 Details
1 year ago
4205 Bryant S Avenue, Minneapolis, MN 55409
4205 Bryant S Avenue, Minneapolis, MN 55409 Details
1 year ago
795 Quinnell N Avenue, Lakeland, MN 55043
795 Quinnell N Avenue, Lakeland, MN 55043 Details
1 year ago







