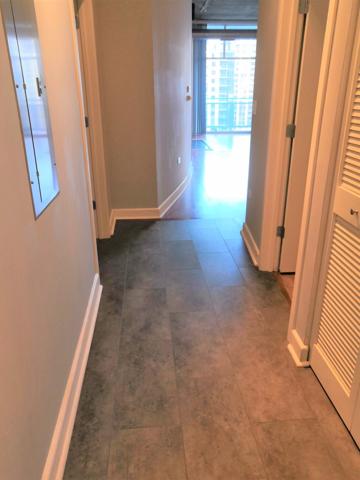3741 Properties
Sort by:
2726 Commercial Avenue, South Chicago Heights, IL 60411
2726 Commercial Avenue, South Chicago Heights, IL 60411 Details
1 year ago
978 Brielle Boulevard, Gilberts, IL 60136
978 Brielle Boulevard, Gilberts, IL 60136 Details
1 year ago
989 Brielle Boulevard, Gilberts, IL 60136
989 Brielle Boulevard, Gilberts, IL 60136 Details
1 year ago
1305 S MICHIGAN Avenue, Chicago, IL 60605
1305 S MICHIGAN Avenue, Chicago, IL 60605 Details
1 year ago
105 W Appletree Lane, Arlington Heights, IL 60004
105 W Appletree Lane, Arlington Heights, IL 60004 Details
1 year ago
524 Golden Star Drive, Bolingbrook, IL 60490
524 Golden Star Drive, Bolingbrook, IL 60490 Details
1 year ago
4104 De Tonty Street, St Louis, MO 63110
4104 De Tonty Street, St Louis, MO 63110 Details
1 year ago








