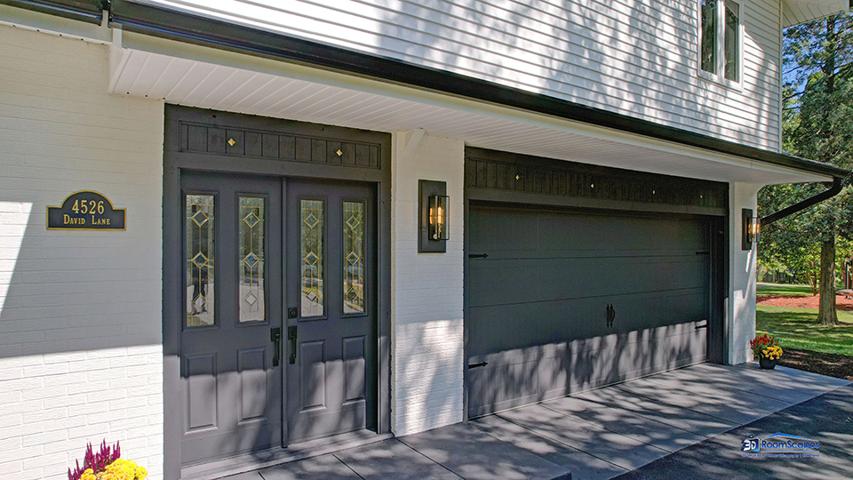78 Properties
Sort by:
66 S Royal Oaks Drive, Bristol, IL 60512
66 S Royal Oaks Drive, Bristol, IL 60512 Details
1 year ago
5 Covered Bridge Road, South Barrington, IL 60010
5 Covered Bridge Road, South Barrington, IL 60010 Details
1 year ago
8709 Sedge Meadow Drive, Wonder Lake, IL 60097
8709 Sedge Meadow Drive, Wonder Lake, IL 60097 Details
1 year ago
22678 S Pebble Lake Court, Frankfort, IL 60423
22678 S Pebble Lake Court, Frankfort, IL 60423 Details
1 year ago
401 Rolling Hills Lane, Freeport, IL 61032
401 Rolling Hills Lane, Freeport, IL 61032 Details
1 year ago
1319 E 156th Street, South Holland, IL 60473
1319 E 156th Street, South Holland, IL 60473 Details
1 year ago








