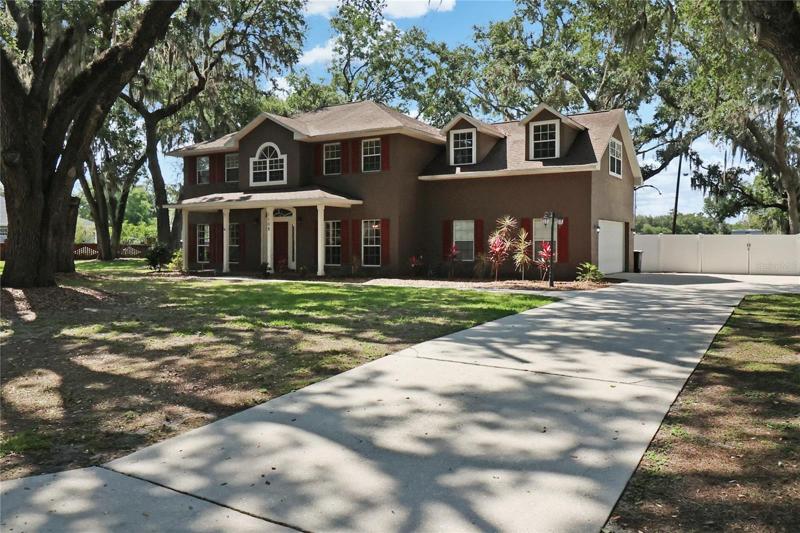2760 Properties
Sort by:
24143 TWIN COURT, LAND O LAKES, FL 34639
24143 TWIN COURT, LAND O LAKES, FL 34639 Details
1 year ago
3758 Tuller Avenue , Los Angeles, CA 90034
3758 Tuller Avenue , Los Angeles, CA 90034 Details
1 year ago
1108 LONGWOOD OAKS BOULEVARD, LAKELAND, FL 33811
1108 LONGWOOD OAKS BOULEVARD, LAKELAND, FL 33811 Details
1 year ago
1650 WINSTAN AVENUE, ENGLEWOOD, FL 34223
1650 WINSTAN AVENUE, ENGLEWOOD, FL 34223 Details
1 year ago
3904 BRIDLECREST LANE, BRADENTON, FL 34209
3904 BRIDLECREST LANE, BRADENTON, FL 34209 Details
1 year ago








