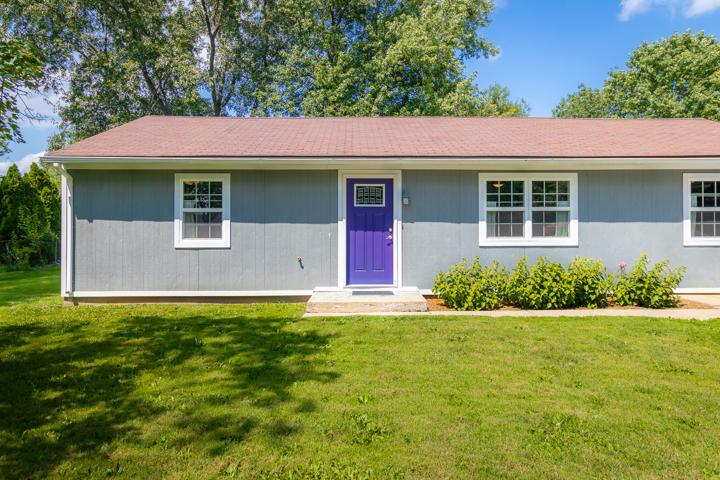43 Properties
Sort by:
2134 N Bellefontaine Street, Indianapolis, IN 46202
2134 N Bellefontaine Street, Indianapolis, IN 46202 Details
1 year ago
3145 State Road 44 , Martinsville, IN 46151
3145 State Road 44 , Martinsville, IN 46151 Details
1 year ago
12635 Slippery Rock Road, Indianapolis, IN 46236
12635 Slippery Rock Road, Indianapolis, IN 46236 Details
1 year ago
7481 S County Road 450 W , Reelsville, IN 46171
7481 S County Road 450 W , Reelsville, IN 46171 Details
1 year ago
1307 E Main Street, Crawfordsville, IN 47933
1307 E Main Street, Crawfordsville, IN 47933 Details
1 year ago








