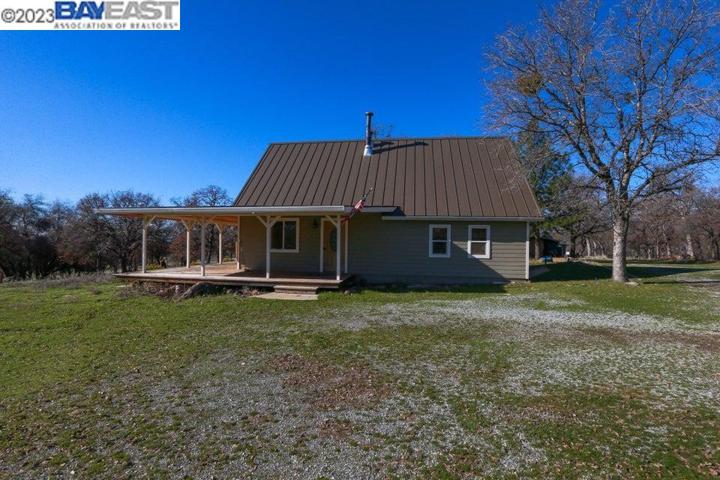3292 Properties
Sort by:
6828 Elm Forest Drive, Charlotte, NC 28212
6828 Elm Forest Drive, Charlotte, NC 28212 Details
1 year ago
480 W MOUNT VERNON DRIVE, PLANTATION, FL 33325
480 W MOUNT VERNON DRIVE, PLANTATION, FL 33325 Details
1 year ago
4141 TRANSUE DRIVE, ZEPHYRHILLS, FL 33542
4141 TRANSUE DRIVE, ZEPHYRHILLS, FL 33542 Details
1 year ago








