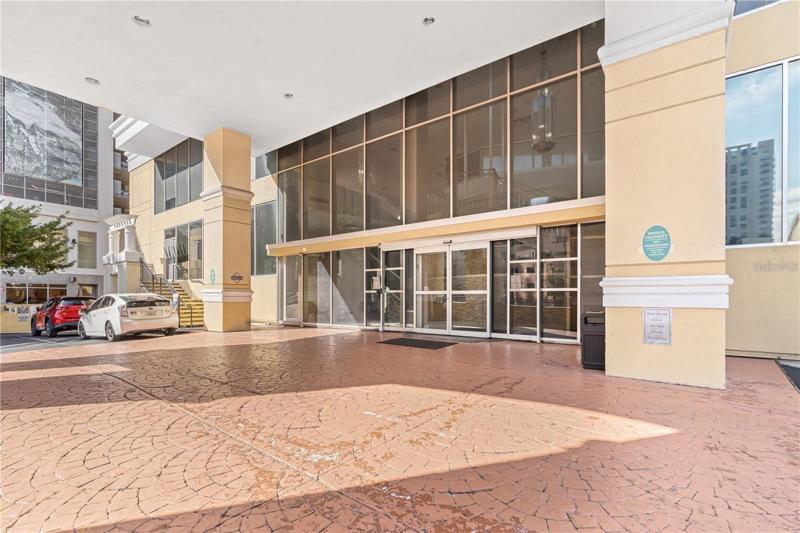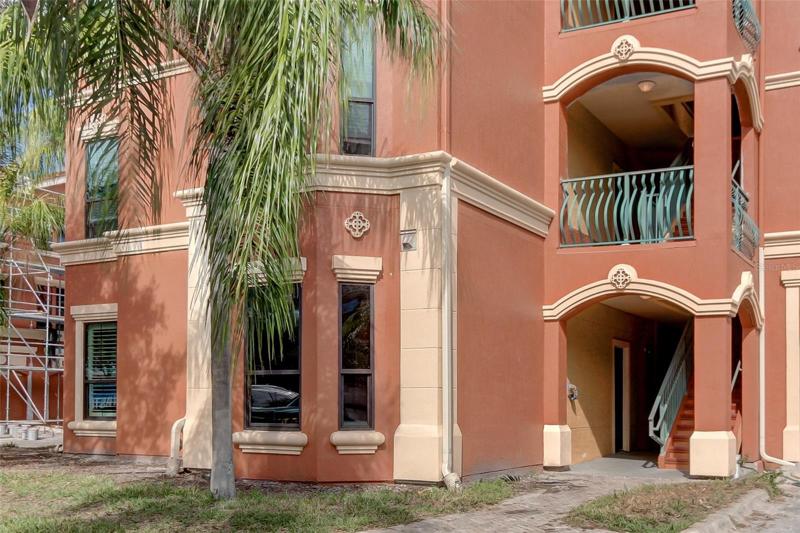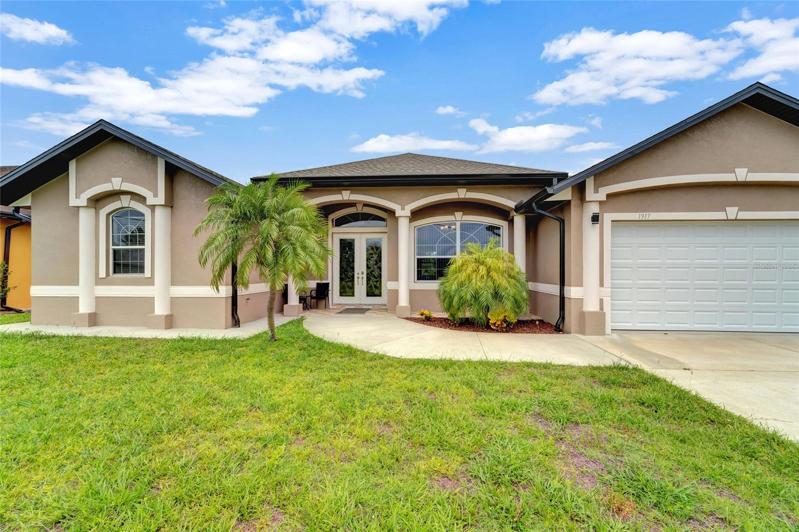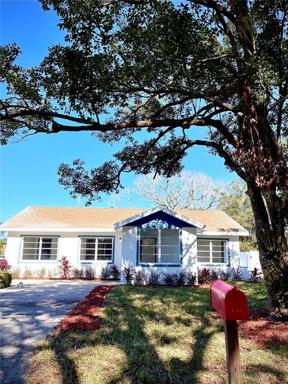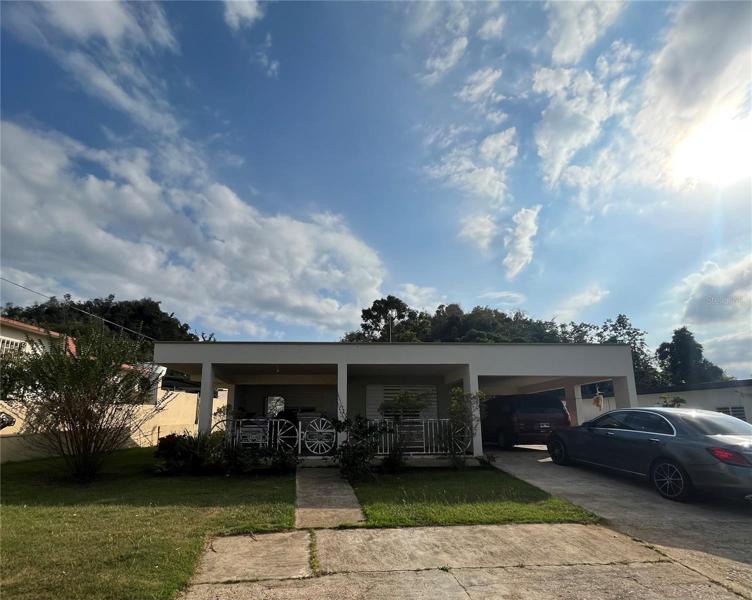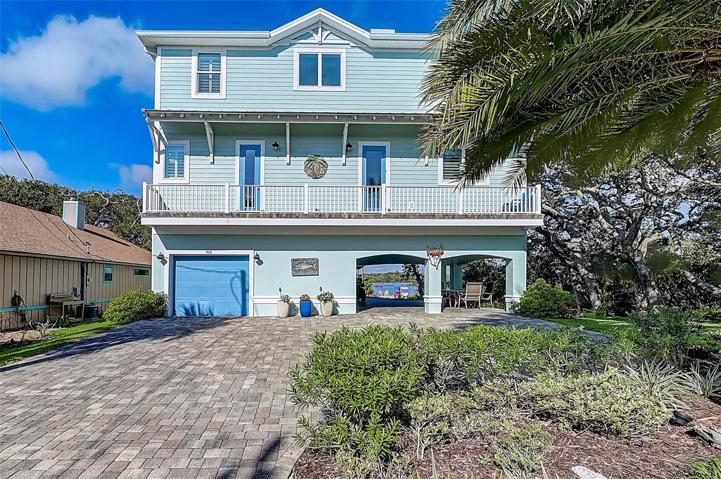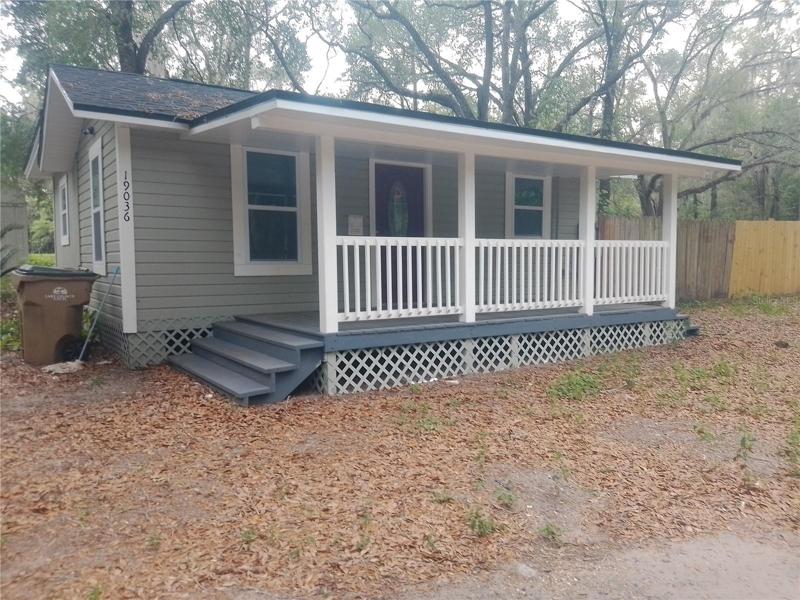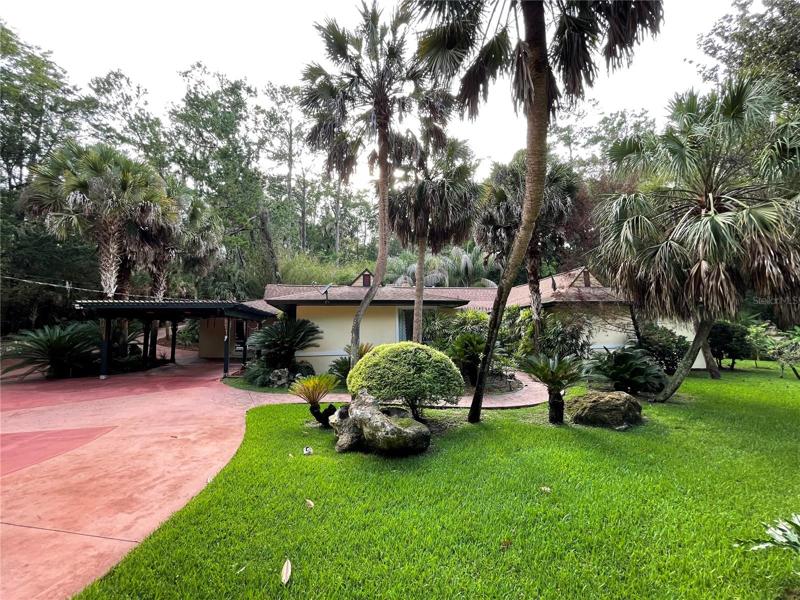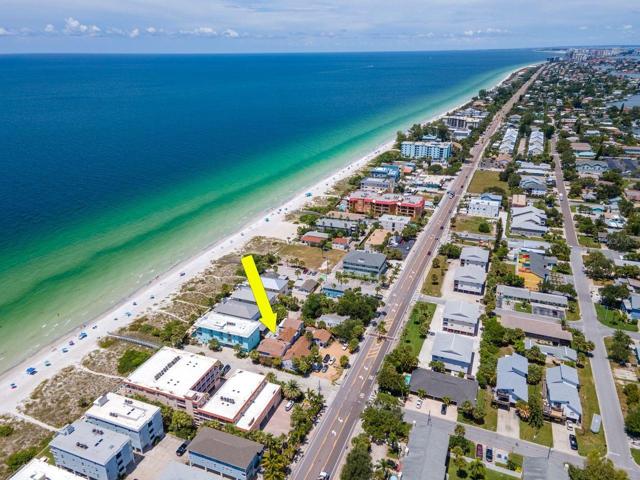3292 Properties
Sort by:
151 E WASHINGTON STREET, ORLANDO, FL 32801
151 E WASHINGTON STREET, ORLANDO, FL 32801 Details
1 year ago
1917 FLORALA STREET, NORTH PORT, FL 34287
1917 FLORALA STREET, NORTH PORT, FL 34287 Details
1 year ago
130 RIDGE AVENUE, WINTER HAVEN, FL 33880
130 RIDGE AVENUE, WINTER HAVEN, FL 33880 Details
1 year ago
639 CARR SABANA HOYOS , ARECIBO, PR 00612
639 CARR SABANA HOYOS , ARECIBO, PR 00612 Details
1 year ago
908 S FLAGLER AVENUE, FLAGLER BEACH, FL 32136
908 S FLAGLER AVENUE, FLAGLER BEACH, FL 32136 Details
1 year ago
2800 NW 16TH AVENUE, GAINESVILLE, FL 32605
2800 NW 16TH AVENUE, GAINESVILLE, FL 32605 Details
1 year ago
2000 GULF BOULEVARD, INDIAN ROCKS BEACH, FL 33785
2000 GULF BOULEVARD, INDIAN ROCKS BEACH, FL 33785 Details
1 year ago
