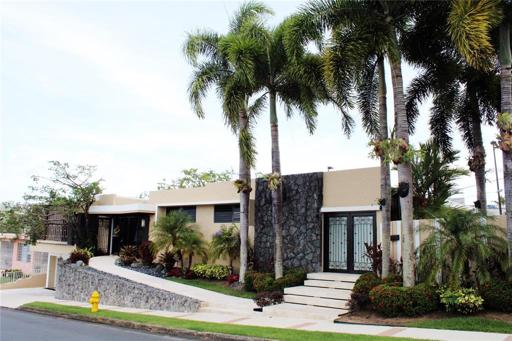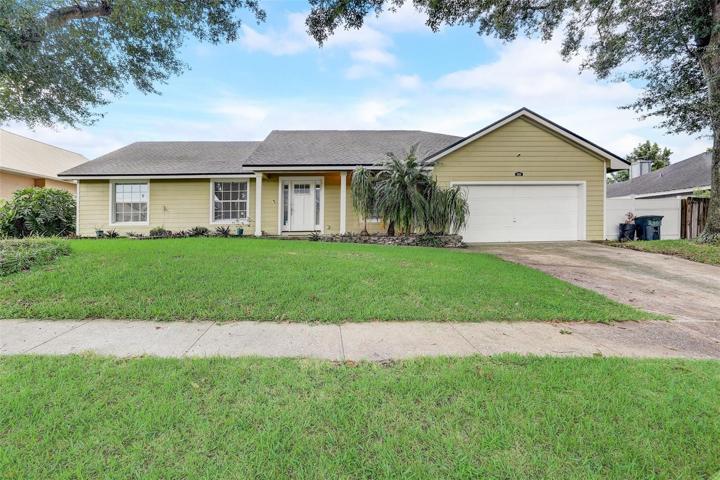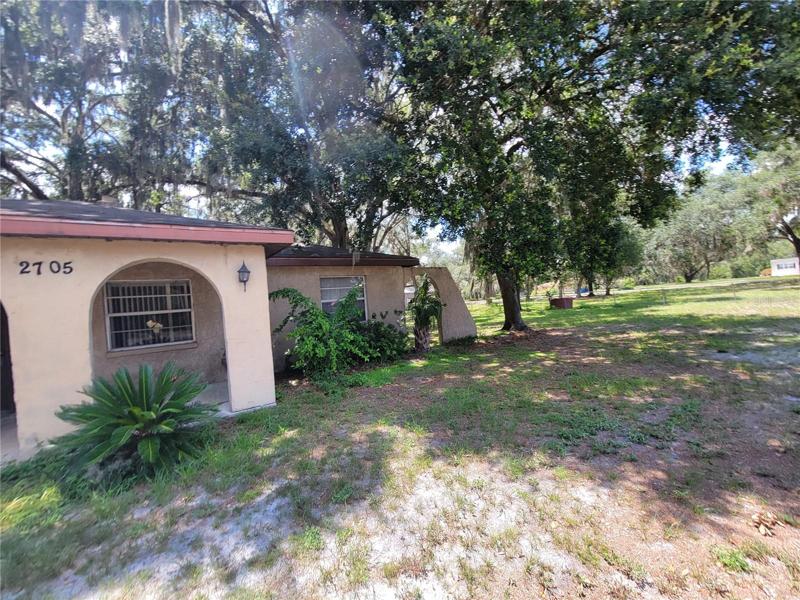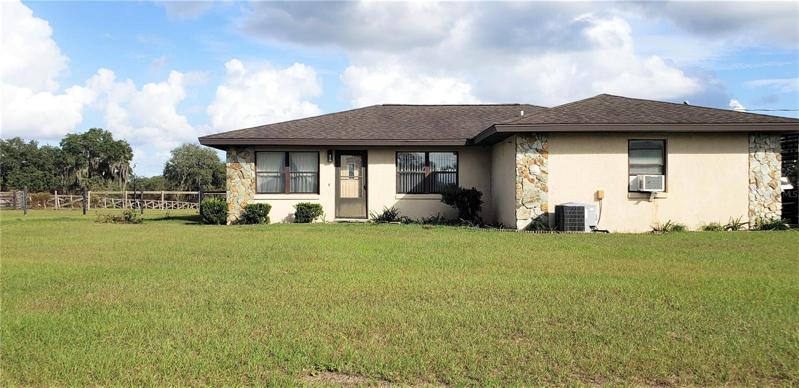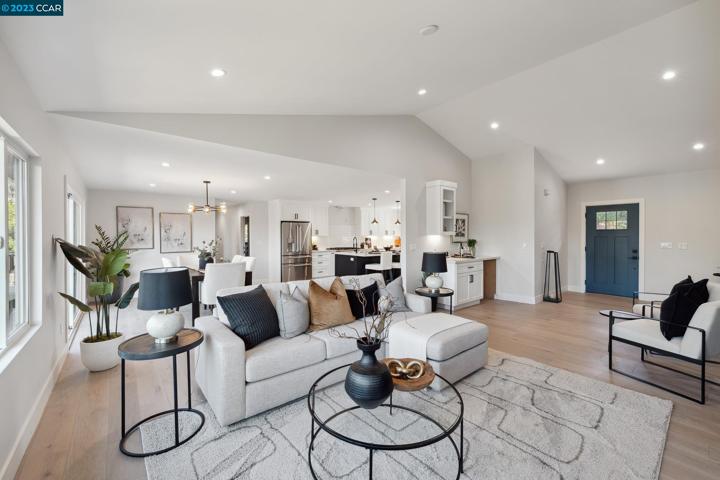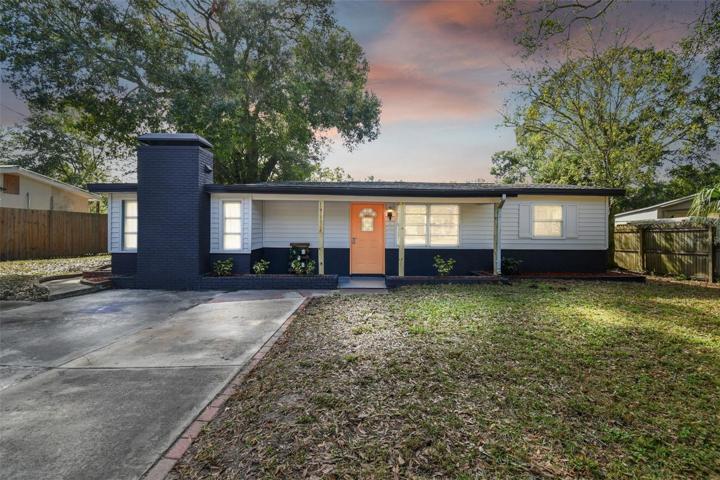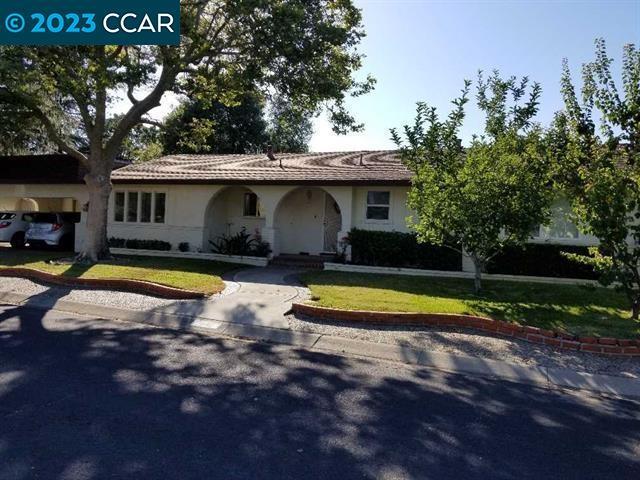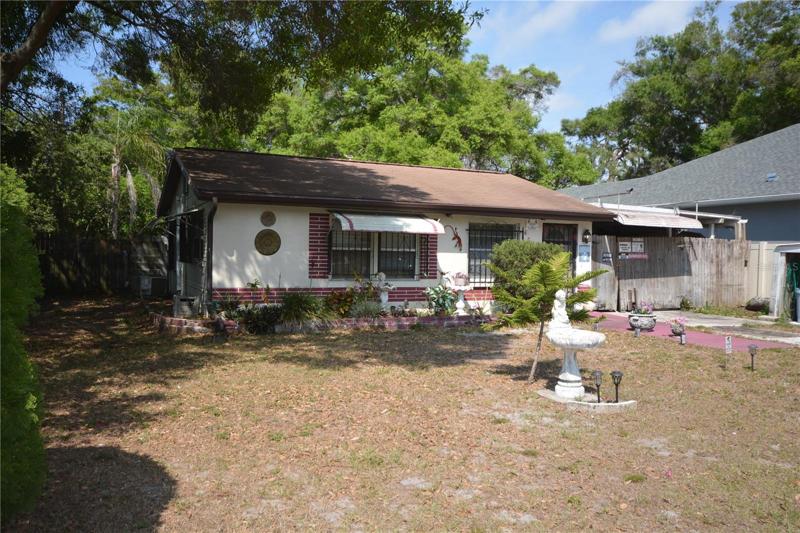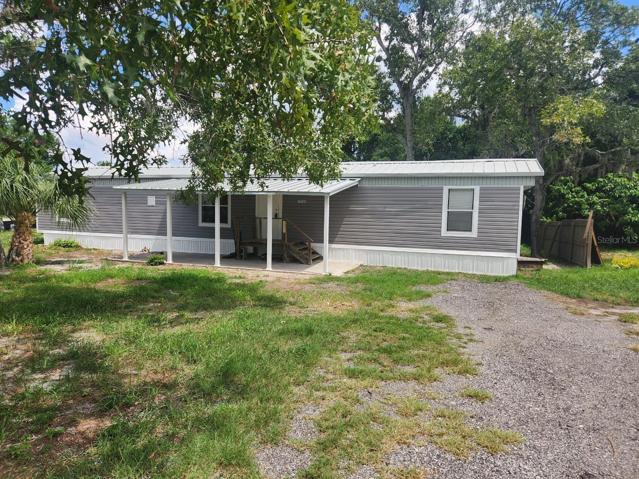3292 Properties
Sort by:
San Lorenzo CALLE A-75 URB MASSO , SAN LORENZO, PR 00754
San Lorenzo CALLE A-75 URB MASSO , SAN LORENZO, PR 00754 Details
1 year ago
8525 WHITE ROSE DRIVE, ORLANDO, FL 32818
8525 WHITE ROSE DRIVE, ORLANDO, FL 32818 Details
1 year ago
11397 SE 92ND COURT, BELLEVIEW, FL 34420
11397 SE 92ND COURT, BELLEVIEW, FL 34420 Details
1 year ago
