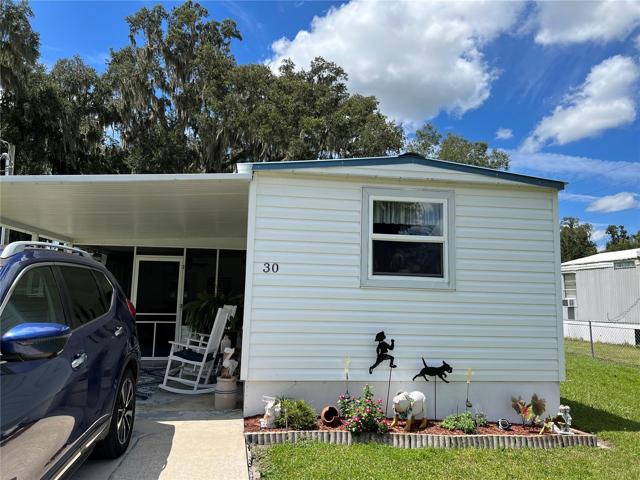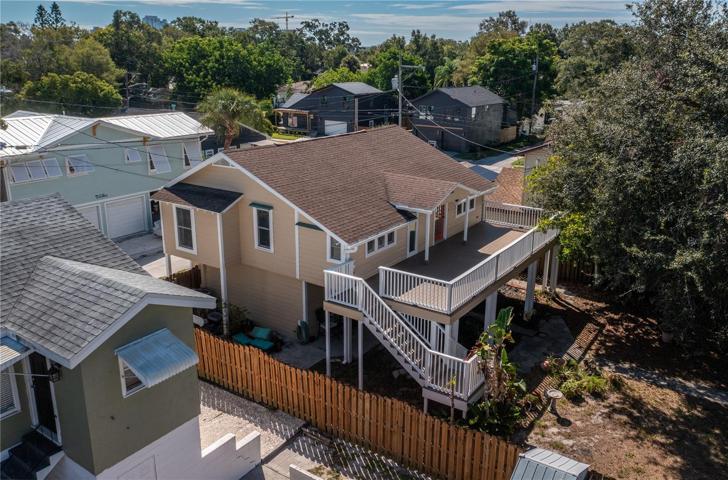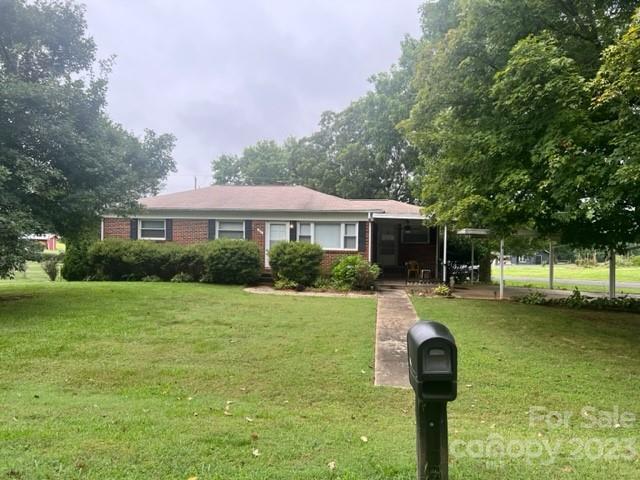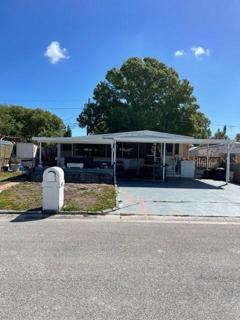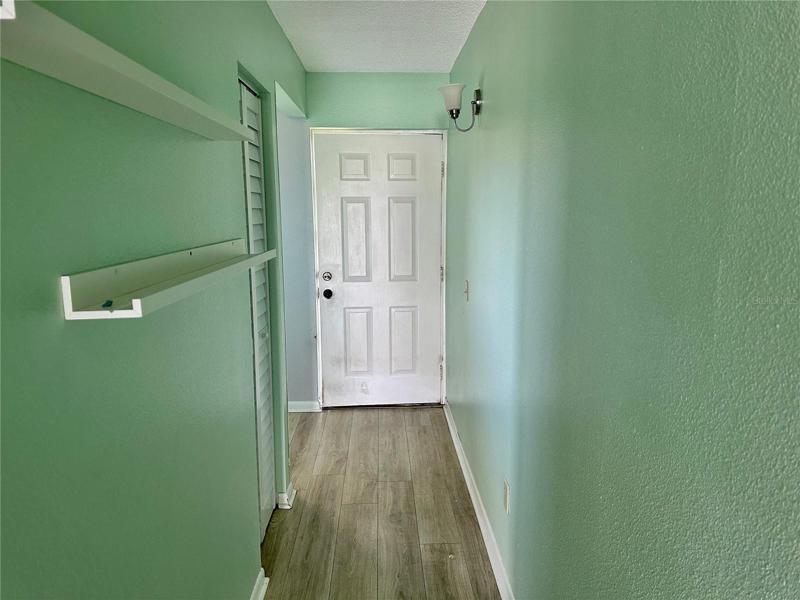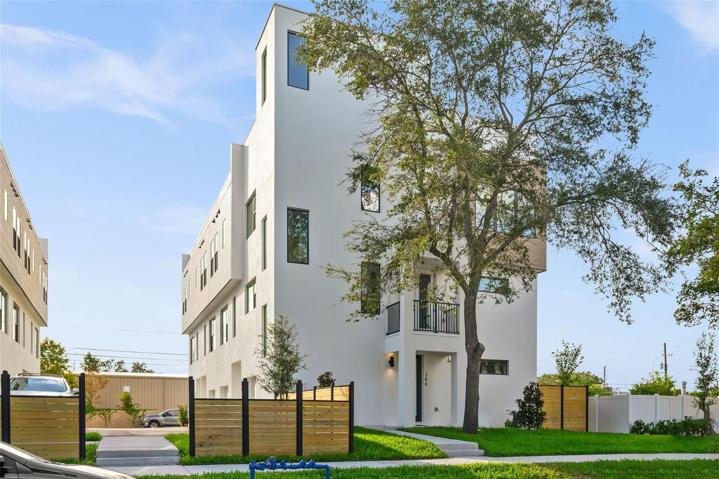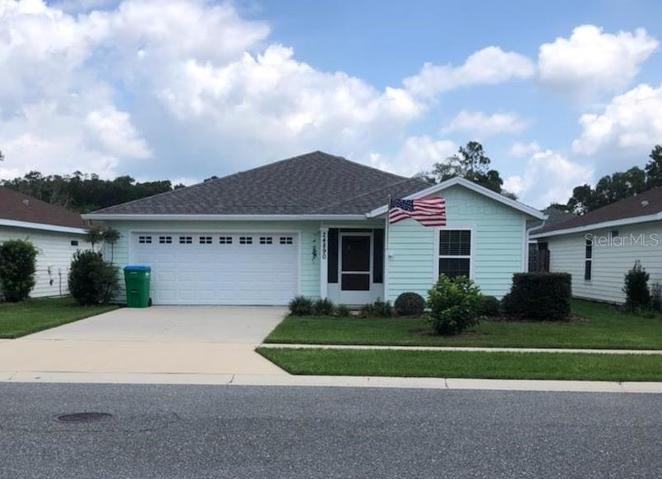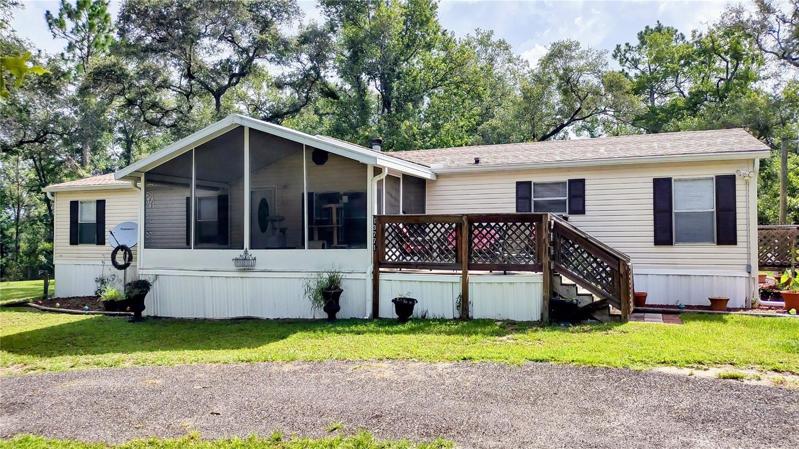3292 Properties
Sort by:
1103 14TH N STREET, ST PETERSBURG, FL 33705
1103 14TH N STREET, ST PETERSBURG, FL 33705 Details
1 year ago
704 Bristol Drive, Statesville, NC 28677
704 Bristol Drive, Statesville, NC 28677 Details
1 year ago
5271 77TH N STREET, ST PETERSBURG, FL 33709
5271 77TH N STREET, ST PETERSBURG, FL 33709 Details
1 year ago
8711 BLIND PASS ROAD, ST PETE BEACH, FL 33706
8711 BLIND PASS ROAD, ST PETE BEACH, FL 33706 Details
1 year ago
333 15TH N STREET, ST PETERSBURG, FL 33705
333 15TH N STREET, ST PETERSBURG, FL 33705 Details
1 year ago
24890 NW 202ND LANE, HIGH SPRINGS, FL 32643
24890 NW 202ND LANE, HIGH SPRINGS, FL 32643 Details
1 year ago
