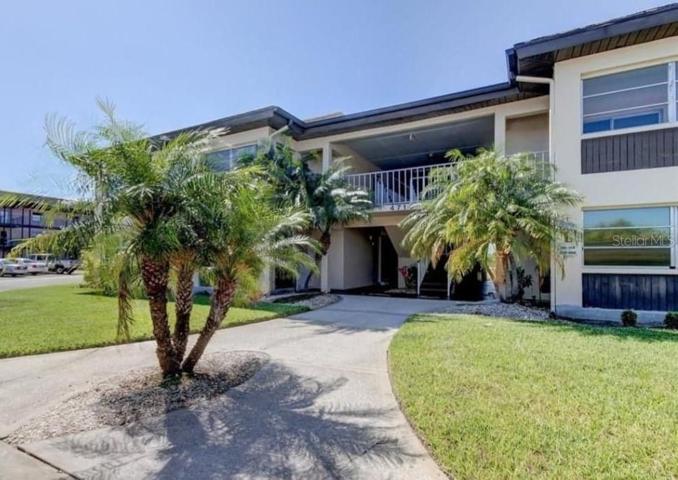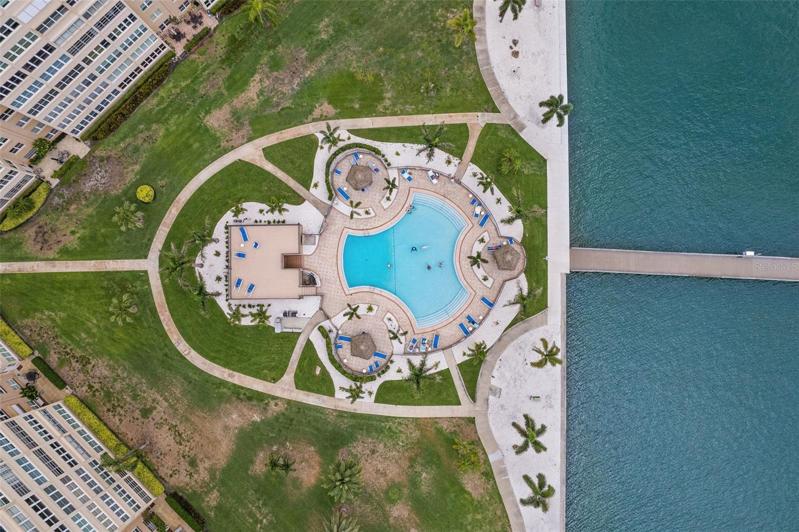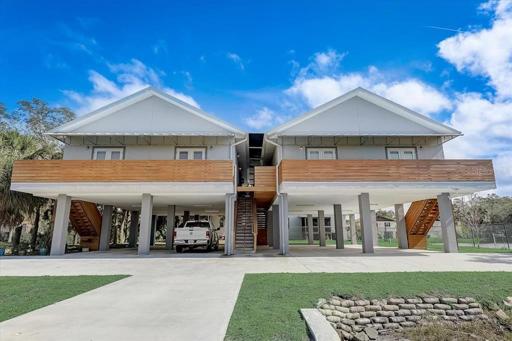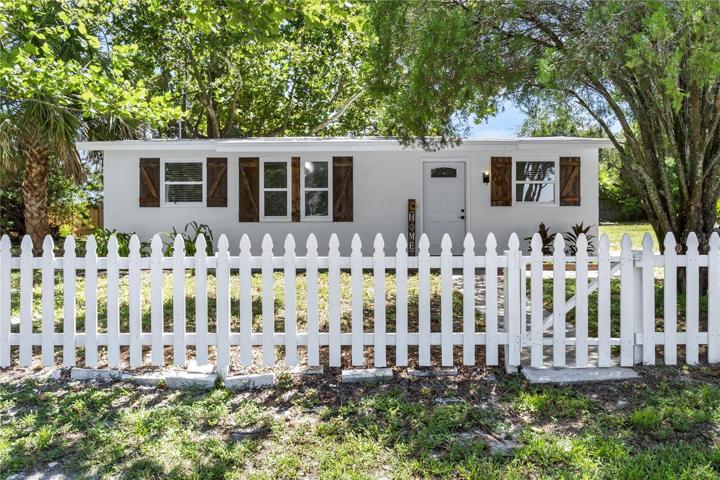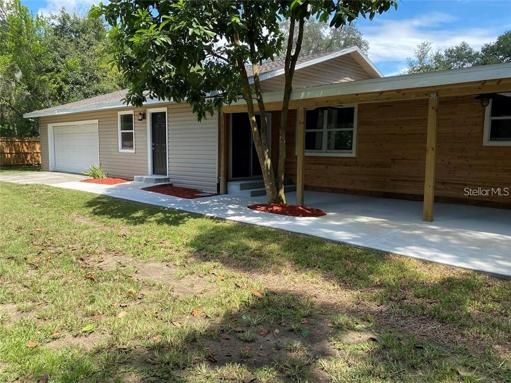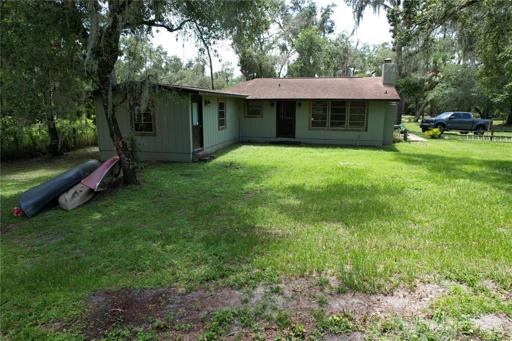3292 Properties
Sort by:
3526 Greenway Place, Shreveport, Louisiana 71105
3526 Greenway Place, Shreveport, Louisiana 71105 Details
1 year ago
5108 BRITTANY S DRIVE, ST PETERSBURG, FL 33715
5108 BRITTANY S DRIVE, ST PETERSBURG, FL 33715 Details
1 year ago
3319 POSSOM TROT ROAD, VALRICO, FL 33596
3319 POSSOM TROT ROAD, VALRICO, FL 33596 Details
1 year ago

