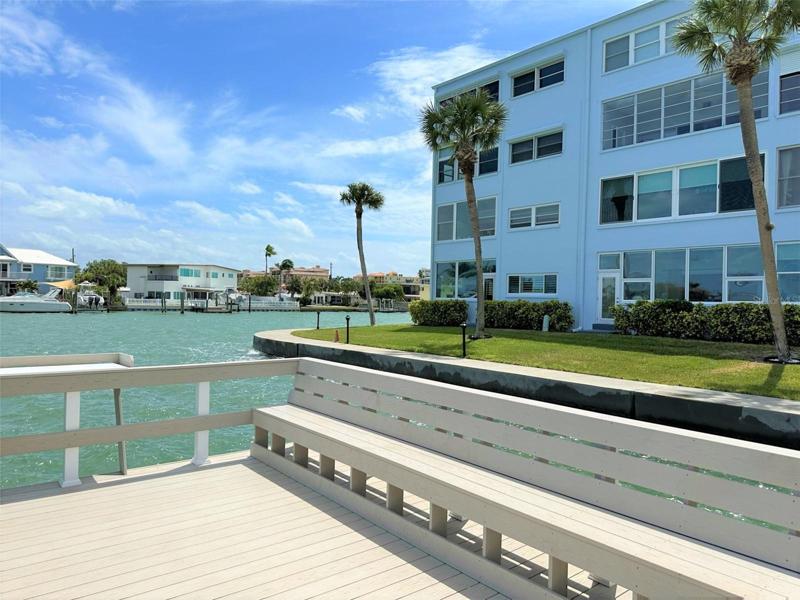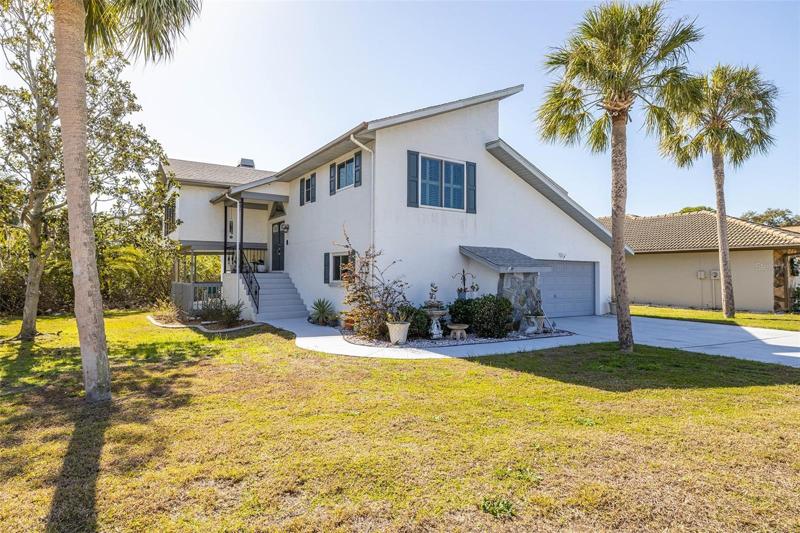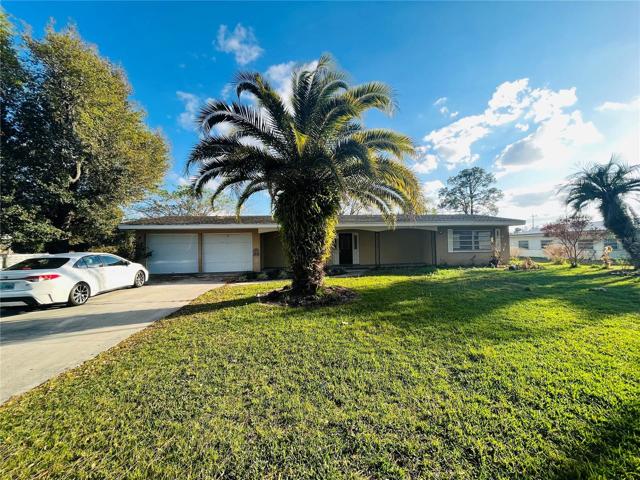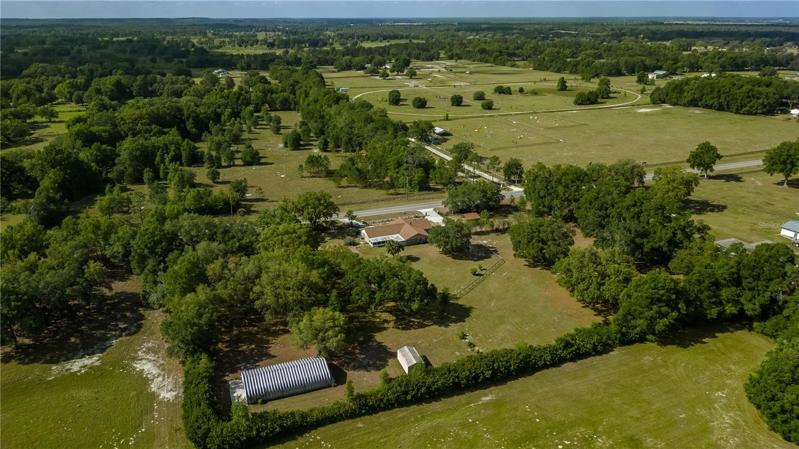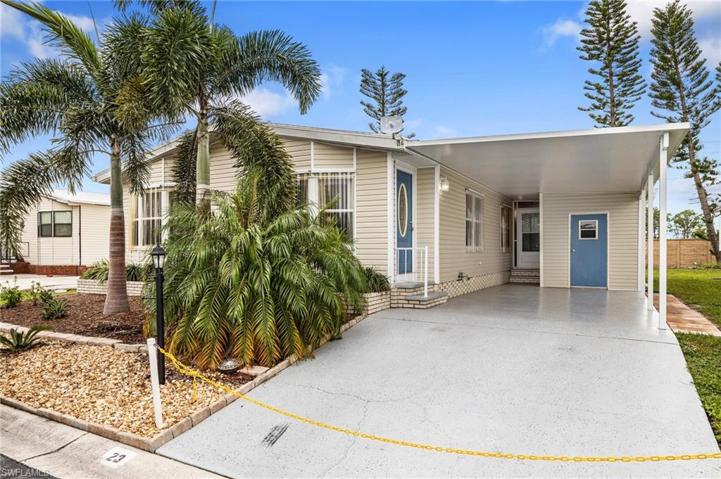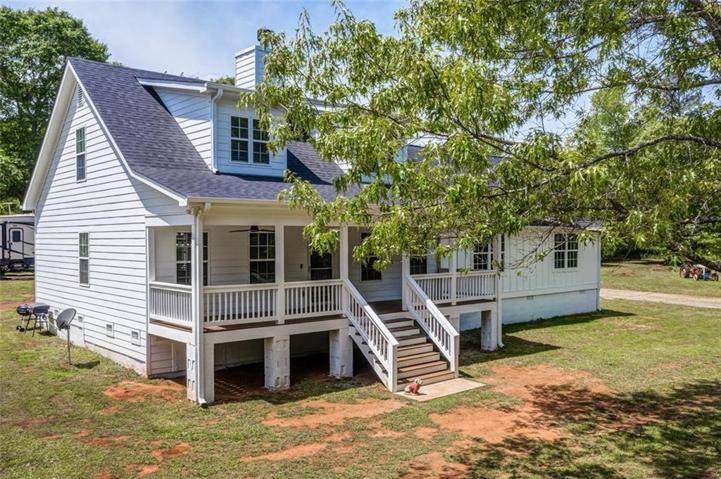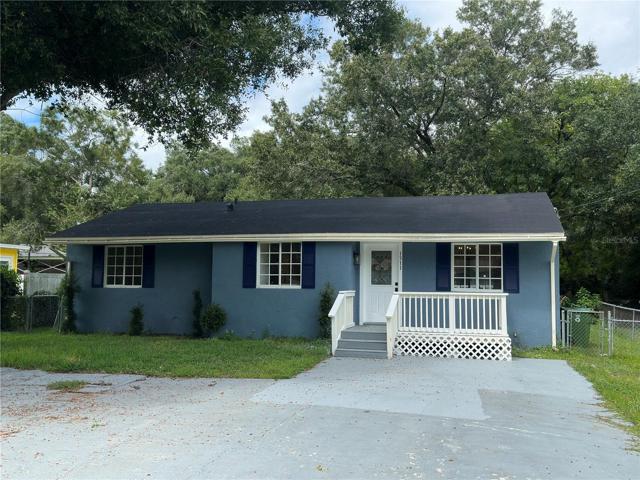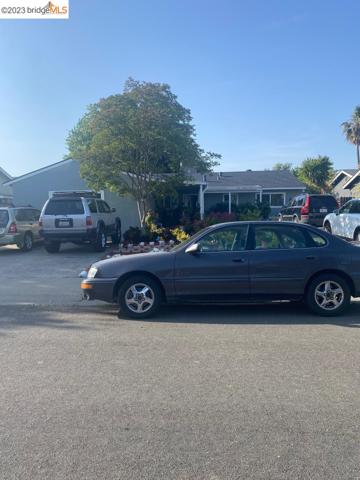3292 Properties
Sort by:
5555 GULF BOULEVARD, ST PETE BEACH, FL 33706
5555 GULF BOULEVARD, ST PETE BEACH, FL 33706 Details
1 year ago
14445 NW HIGHWAY 464B , MORRISTON, FL 32668
14445 NW HIGHWAY 464B , MORRISTON, FL 32668 Details
1 year ago
15550 Burnt Store RD, PUNTA GORDA, FL 33955
15550 Burnt Store RD, PUNTA GORDA, FL 33955 Details
1 year ago
700 N OSCEOLA AVENUE, CLEARWATER, FL 33755
700 N OSCEOLA AVENUE, CLEARWATER, FL 33755 Details
1 year ago
