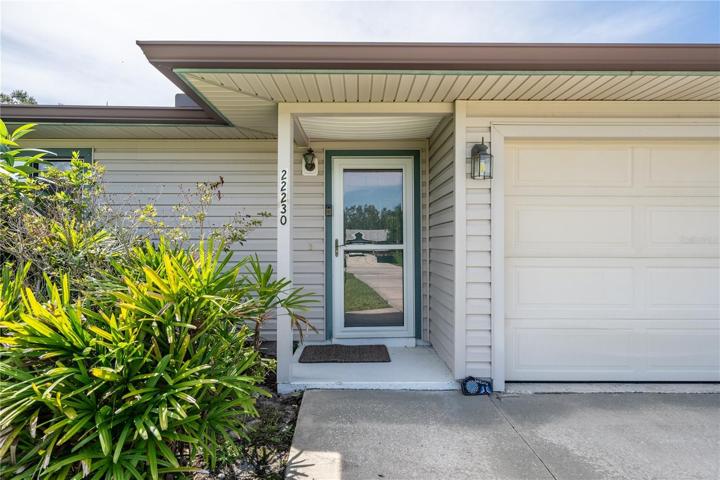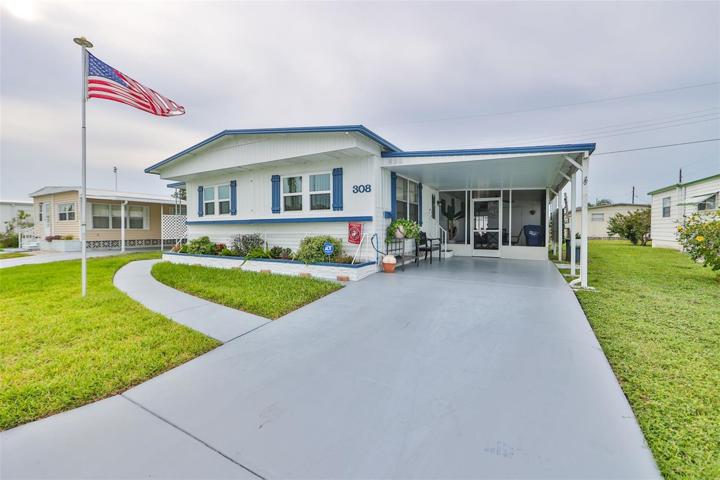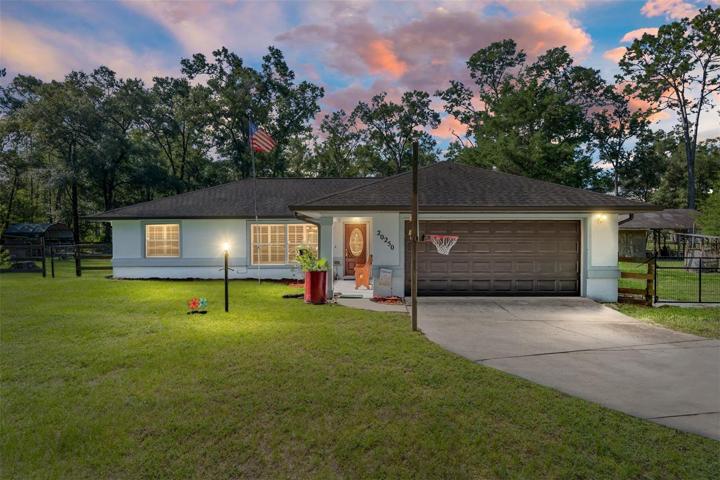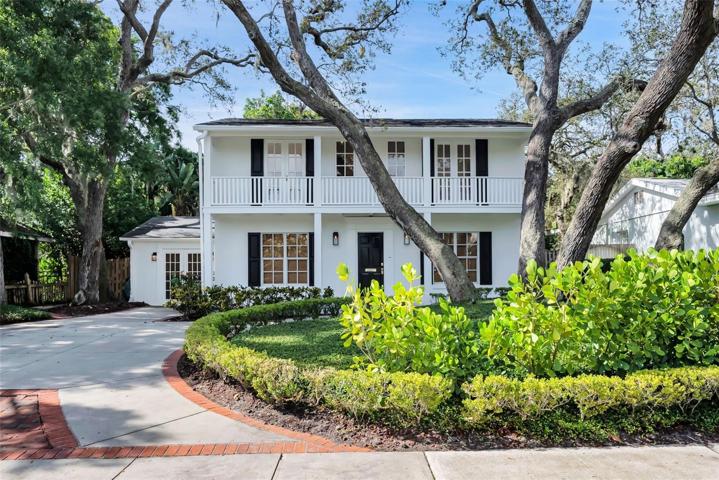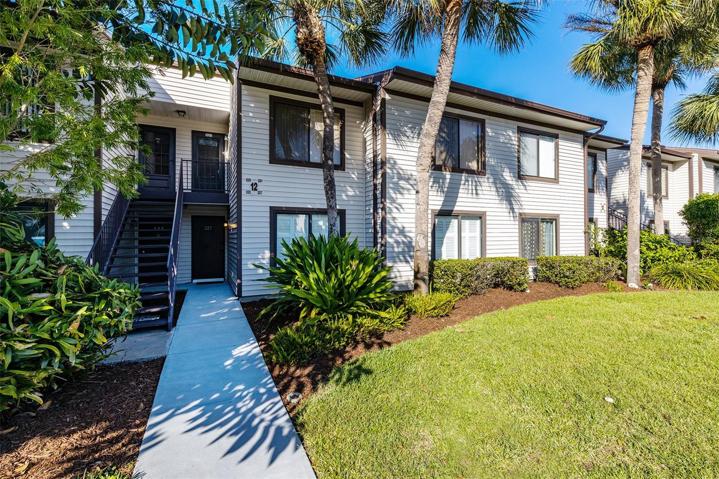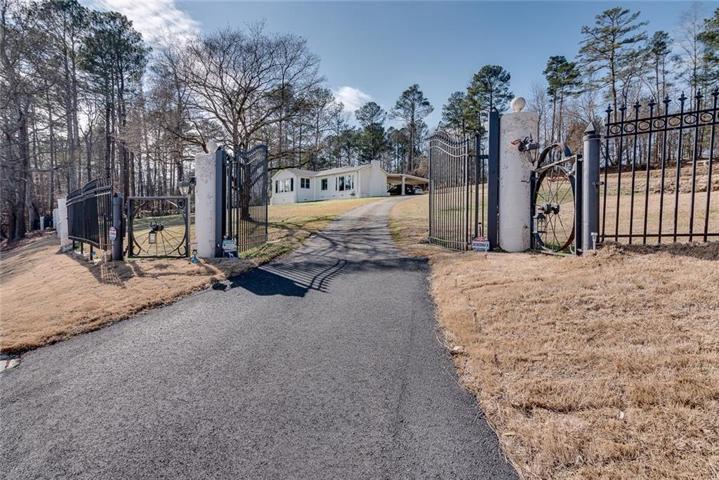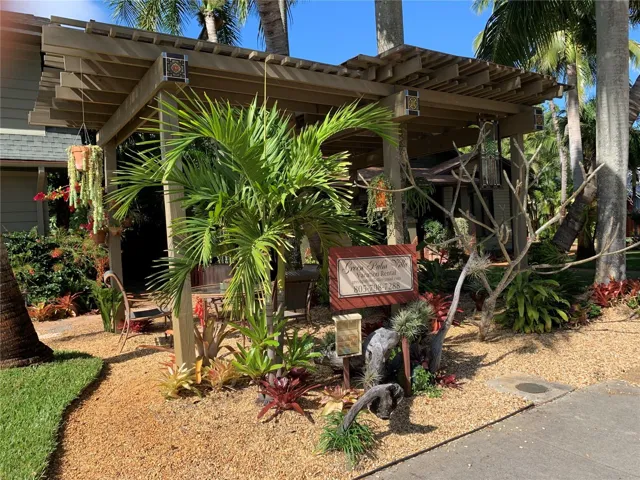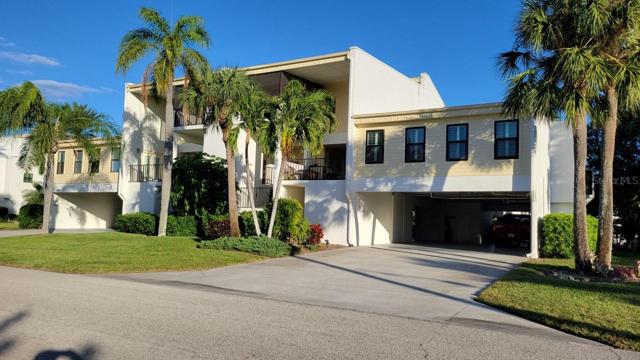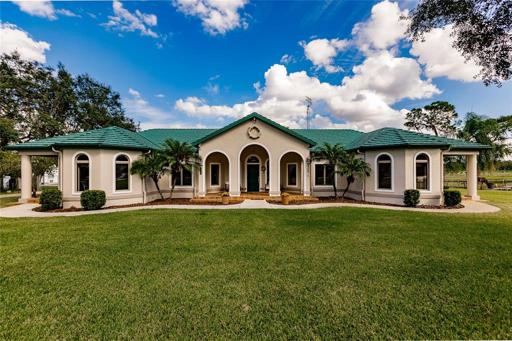3292 Properties
Sort by:
22230 26TH E AVENUE, BRADENTON, FL 34211
22230 26TH E AVENUE, BRADENTON, FL 34211 Details
1 year ago
20250 SE 32ND PLACE, MORRISTON, FL 32668
20250 SE 32ND PLACE, MORRISTON, FL 32668 Details
1 year ago
327 MOORINGS COVE DRIVE, TARPON SPRINGS, FL 34689
327 MOORINGS COVE DRIVE, TARPON SPRINGS, FL 34689 Details
1 year ago
2218 BREVARD AVENUE, FORT MYERS, FL 33901
2218 BREVARD AVENUE, FORT MYERS, FL 33901 Details
1 year ago
