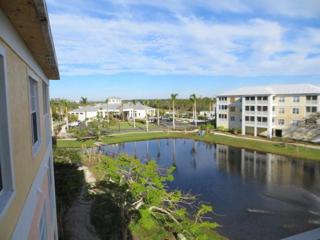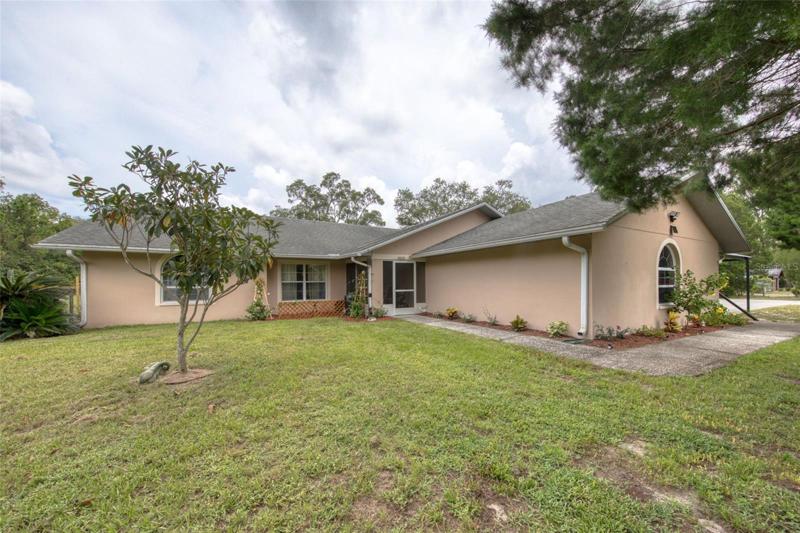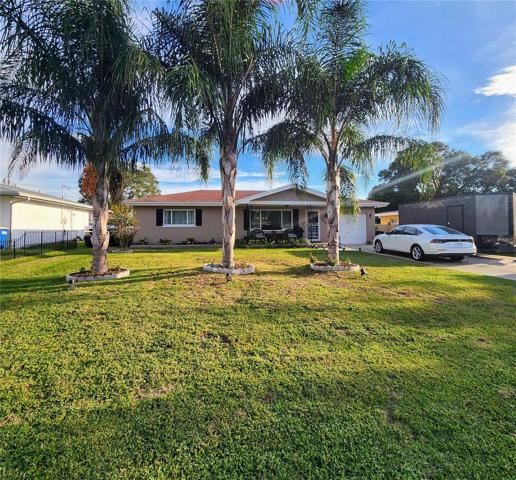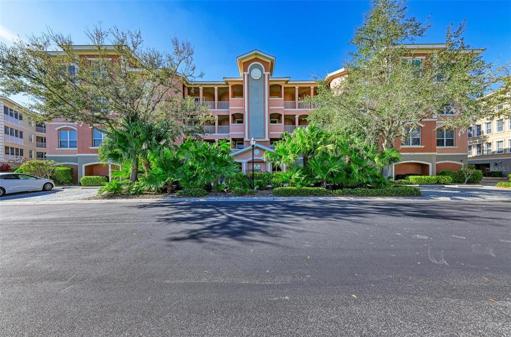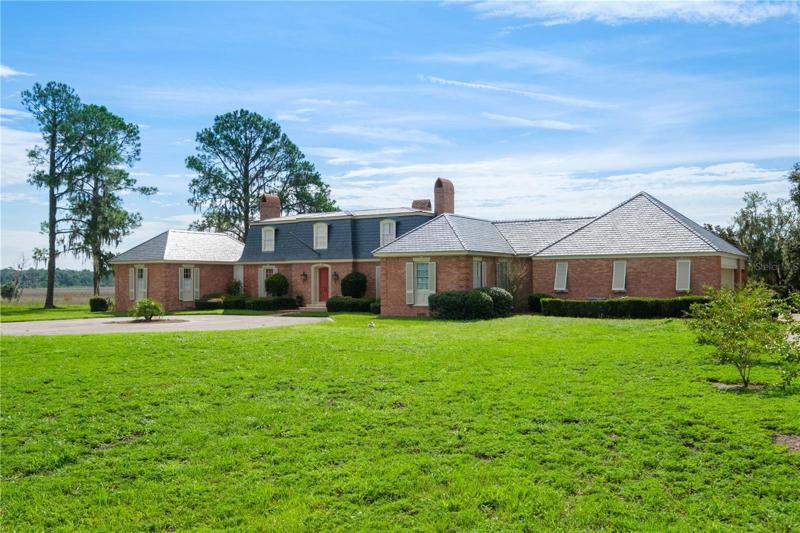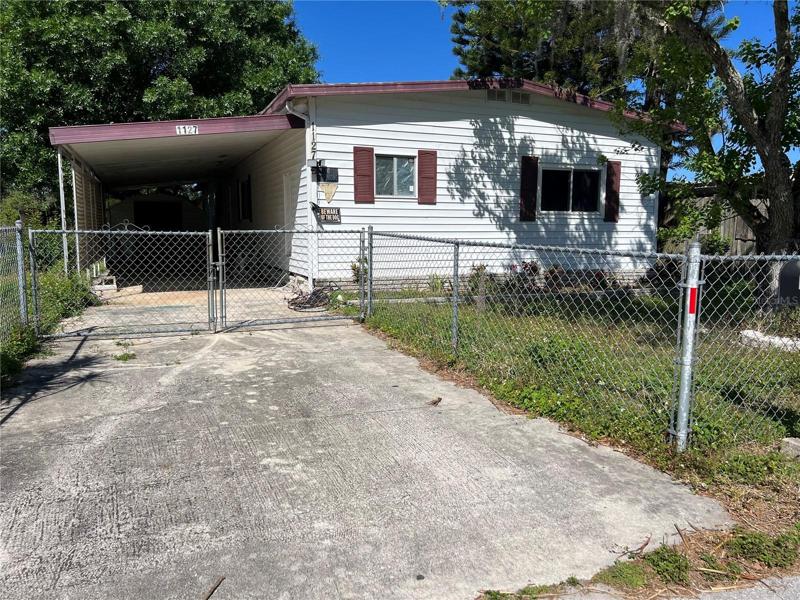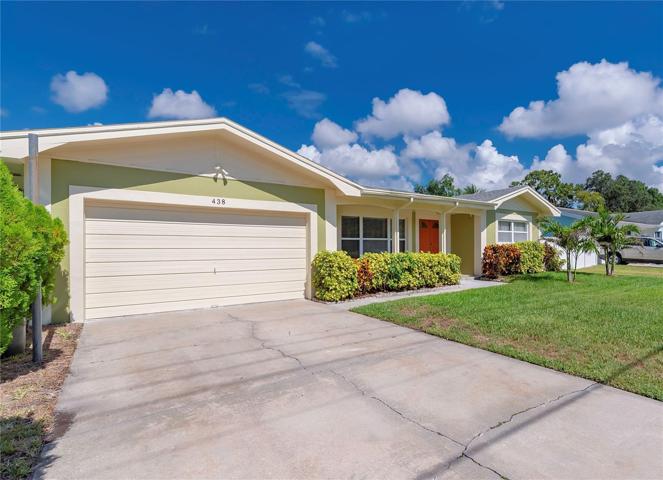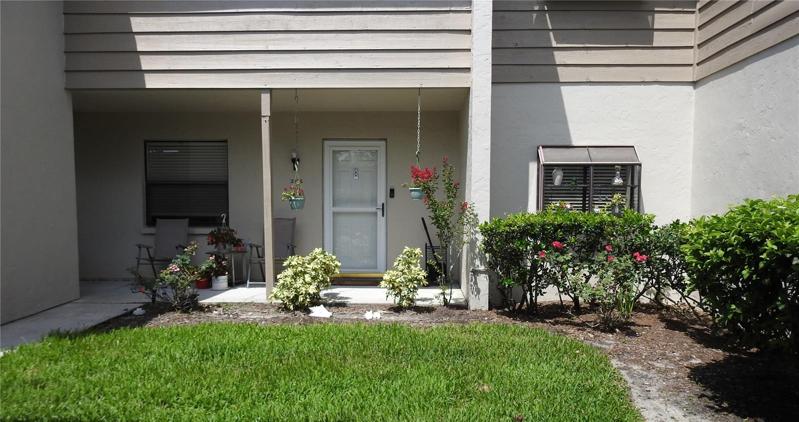3292 Properties
Sort by:
1405 SATSUMA STREET, CLEARWATER, FL 33756
1405 SATSUMA STREET, CLEARWATER, FL 33756 Details
1 year ago
5232 MANORWOOD DRIVE, SARASOTA, FL 34235
5232 MANORWOOD DRIVE, SARASOTA, FL 34235 Details
1 year ago
1127 SKYVIEW BOULEVARD, LAKELAND, FL 33801
1127 SKYVIEW BOULEVARD, LAKELAND, FL 33801 Details
1 year ago
3255 CROSS CREEK DRIVE, SARASOTA, FL 34231
3255 CROSS CREEK DRIVE, SARASOTA, FL 34231 Details
1 year ago
