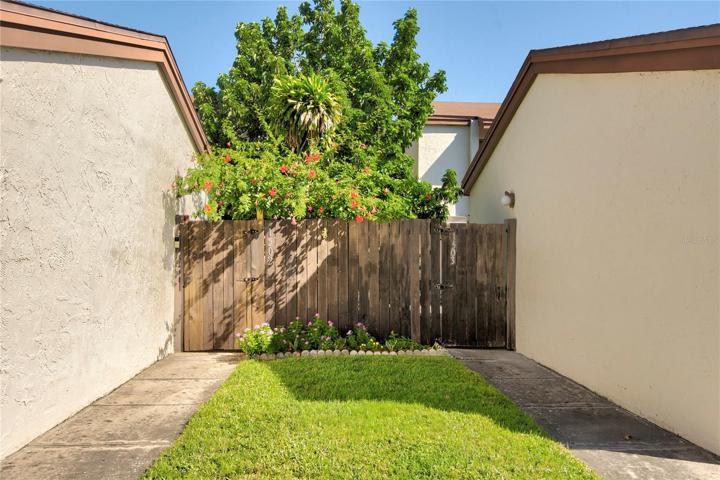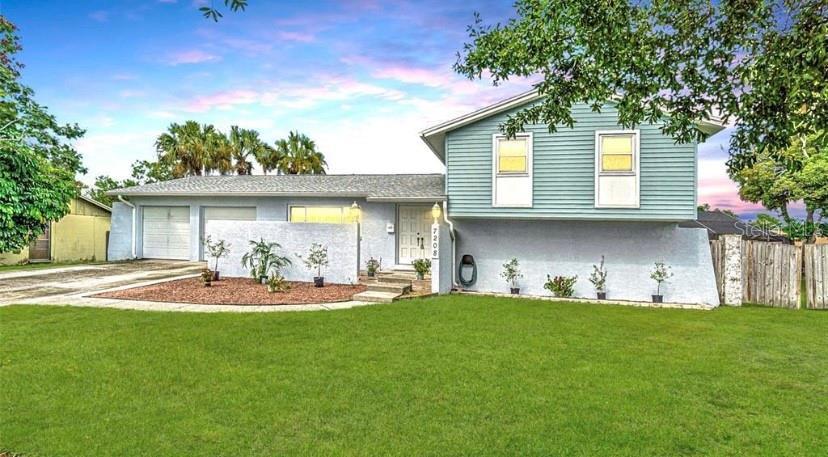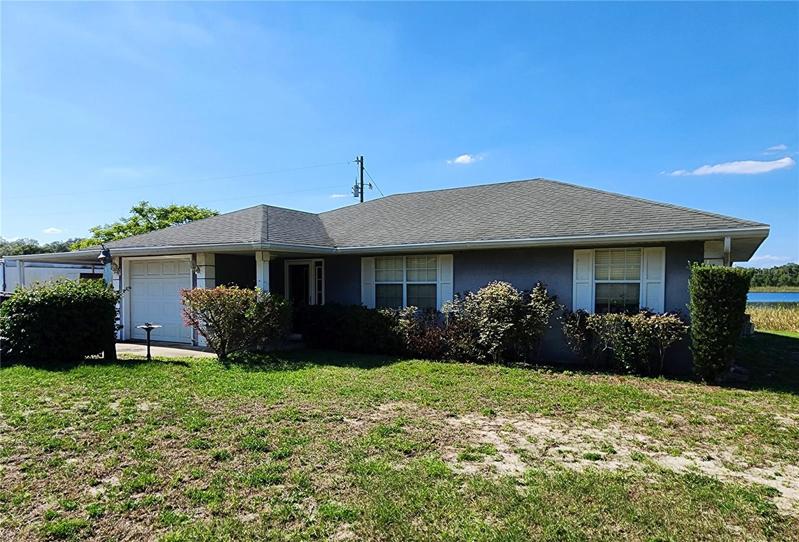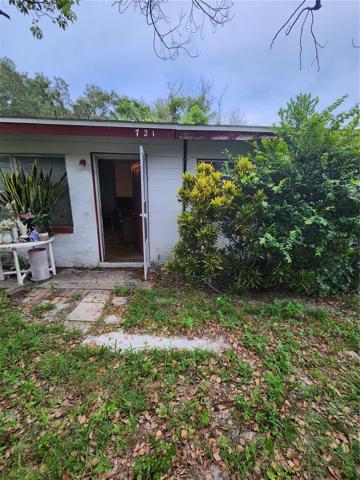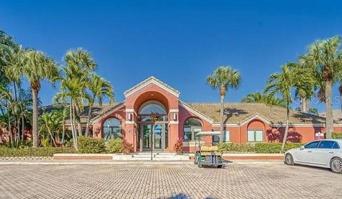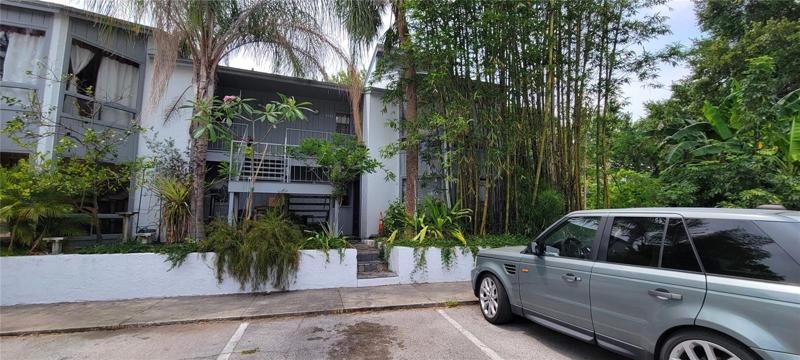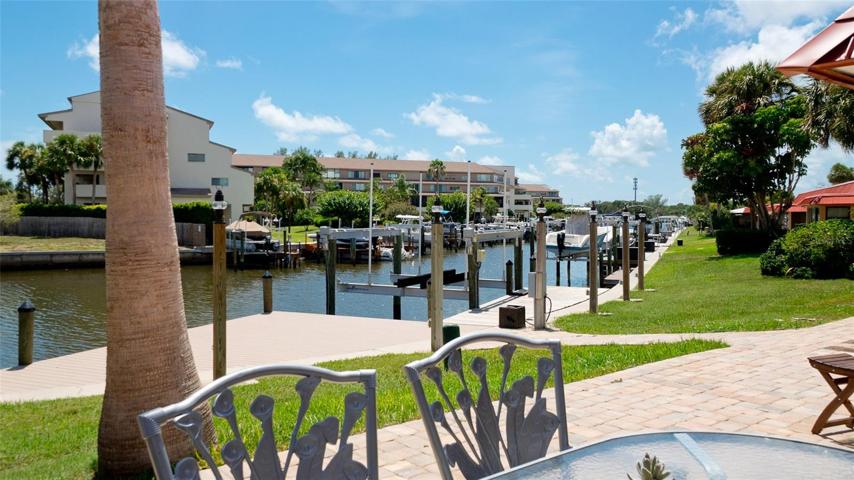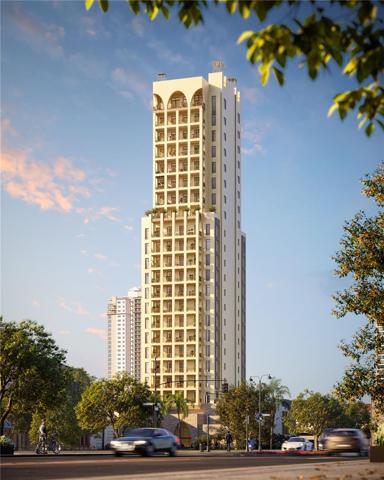3292 Properties
Sort by:
1881 N HERCULES AVENUE, CLEARWATER, FL 33765
1881 N HERCULES AVENUE, CLEARWATER, FL 33765 Details
1 year ago
721 S WASHINGTON AVENUE, APOPKA, FL 32703
721 S WASHINGTON AVENUE, APOPKA, FL 32703 Details
1 year ago
10265 GANDY N BOULEVARD, ST PETERSBURG, FL 33702
10265 GANDY N BOULEVARD, ST PETERSBURG, FL 33702 Details
1 year ago
9409 CATALINA DRIVE, BRADENTON, FL 34210
9409 CATALINA DRIVE, BRADENTON, FL 34210 Details
1 year ago
126 4TH NE AVENUE, ST PETERSBURG, FL 33701
126 4TH NE AVENUE, ST PETERSBURG, FL 33701 Details
1 year ago
