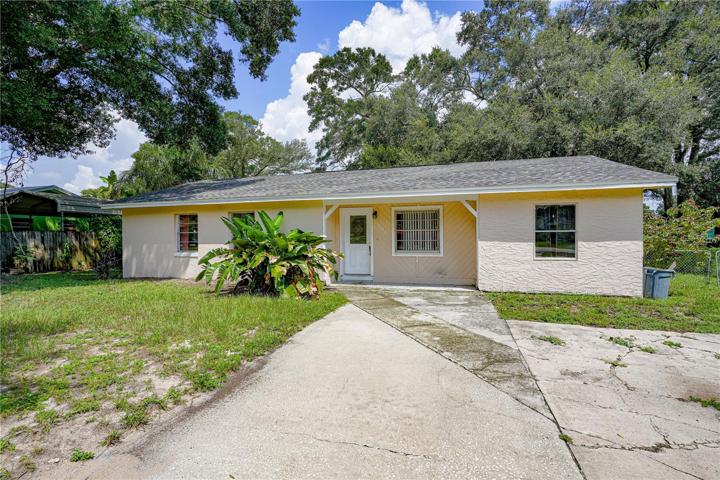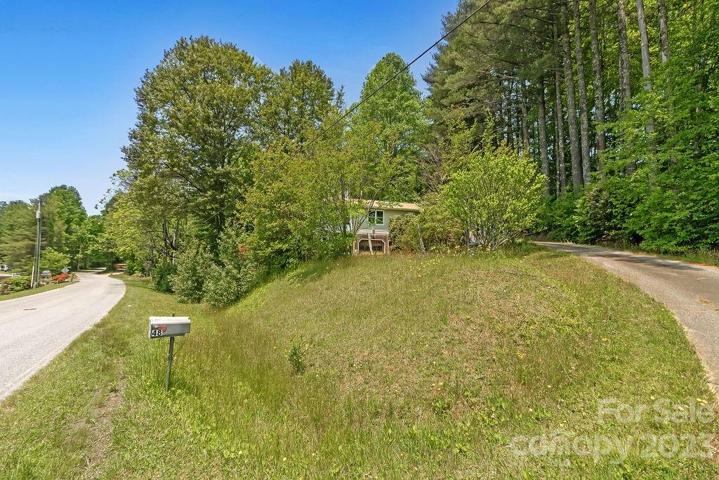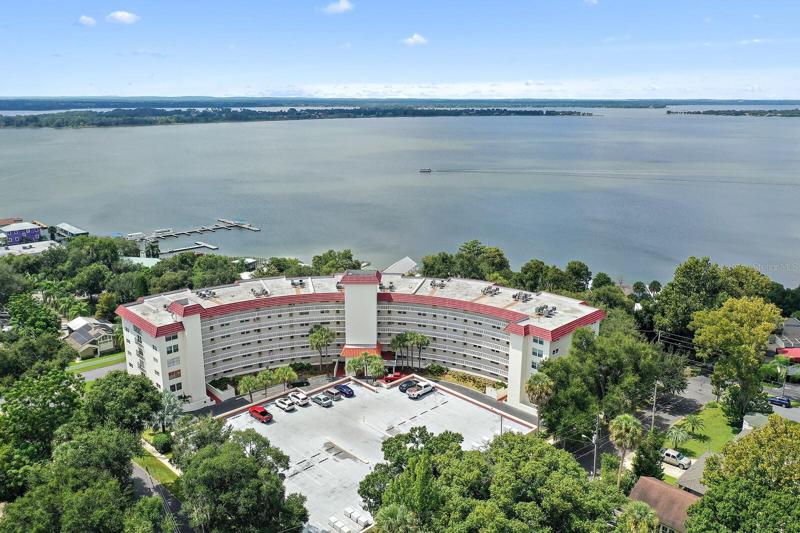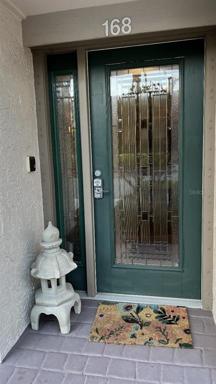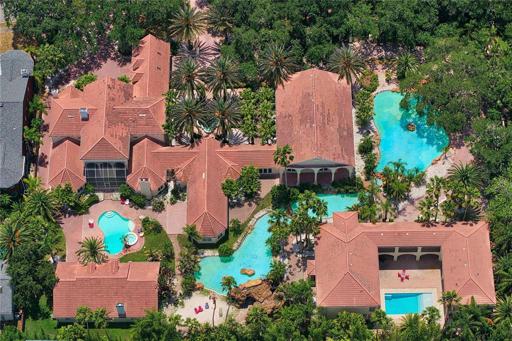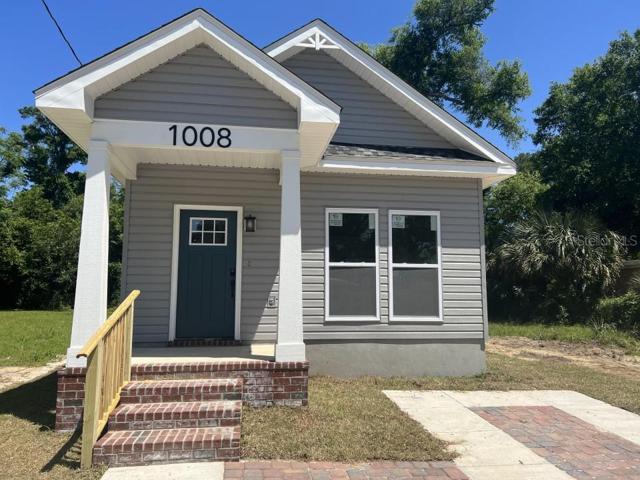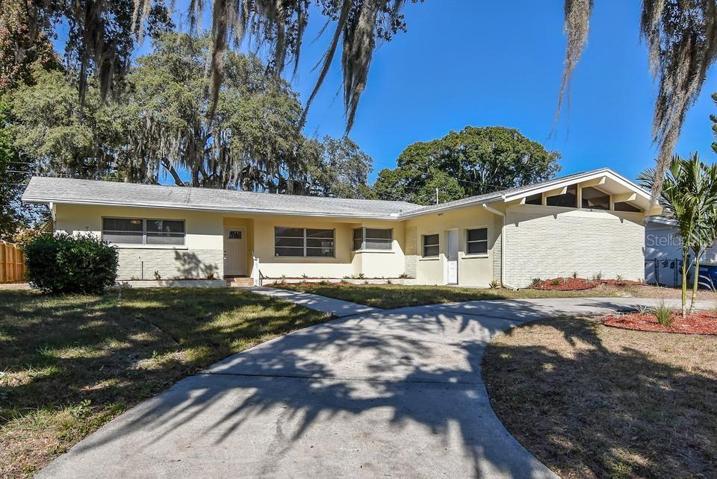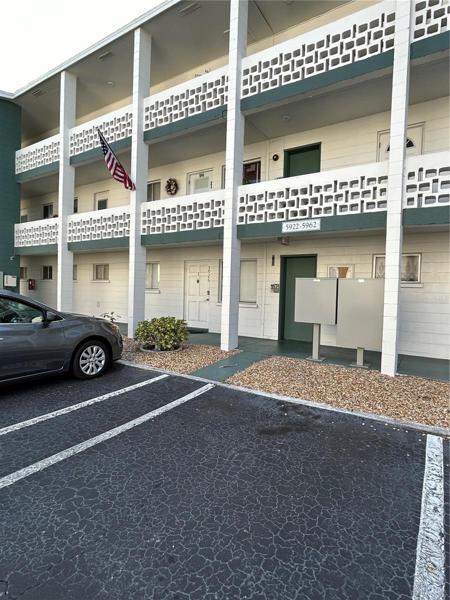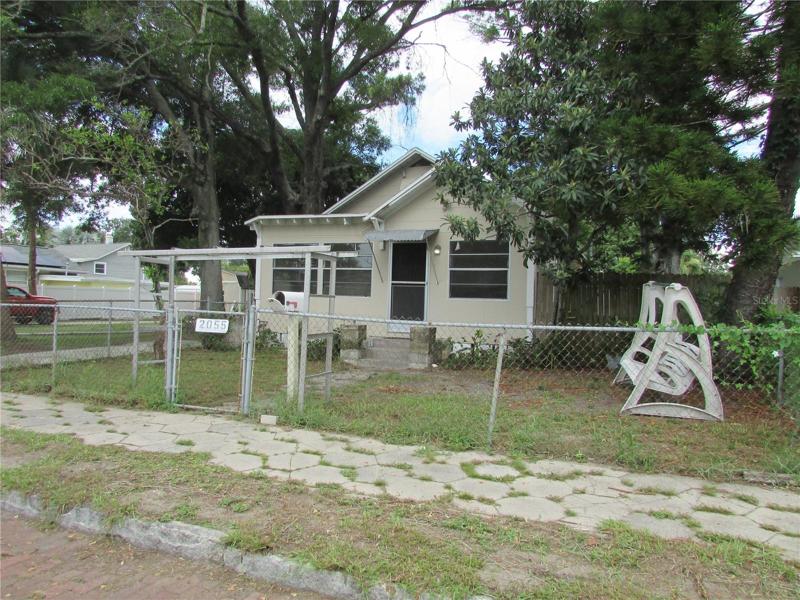3292 Properties
Sort by:
168 MARINA DEL REY COURT, CLEARWATER, FL 33767
168 MARINA DEL REY COURT, CLEARWATER, FL 33767 Details
1 year ago
3010 OAKMONT DRIVE, CLEARWATER, FL 33761
3010 OAKMONT DRIVE, CLEARWATER, FL 33761 Details
1 year ago
2055 28TH N AVENUE, ST PETERSBURG, FL 33713
2055 28TH N AVENUE, ST PETERSBURG, FL 33713 Details
1 year ago
