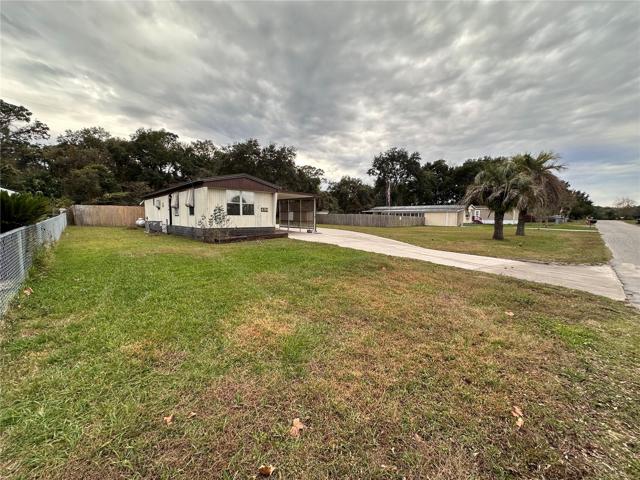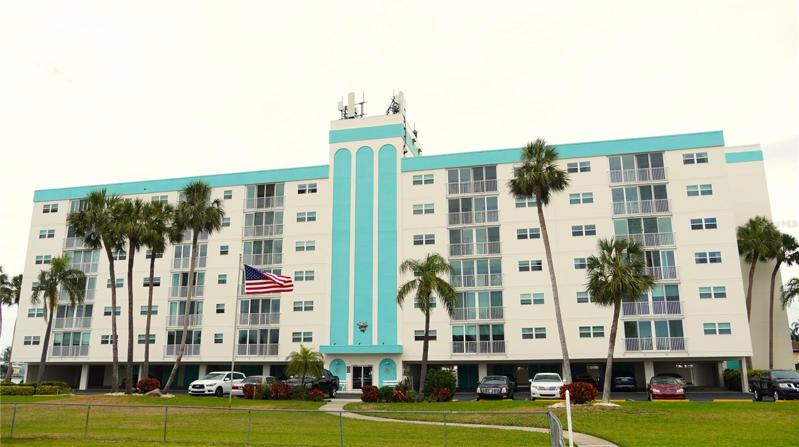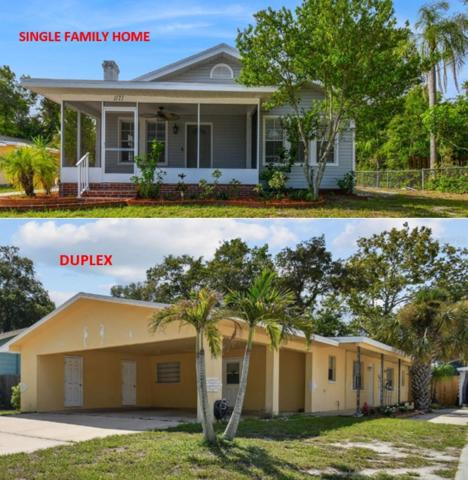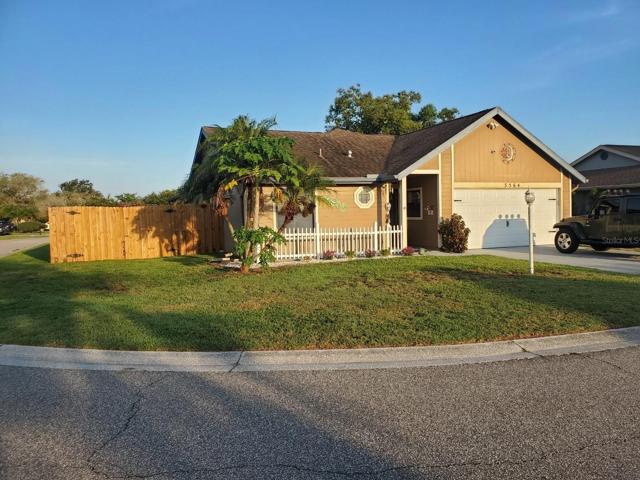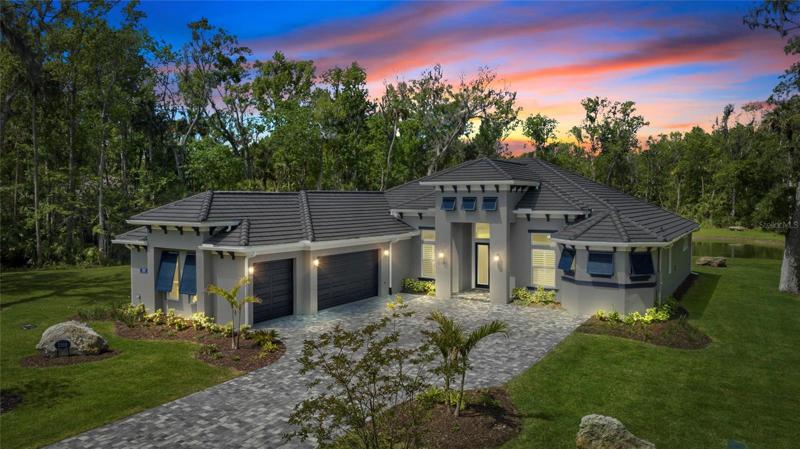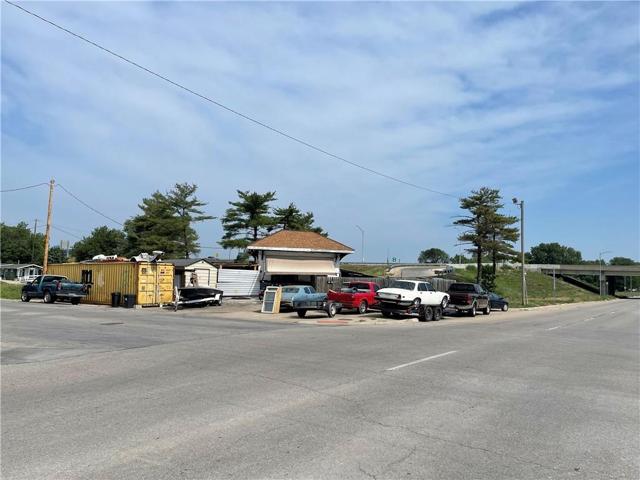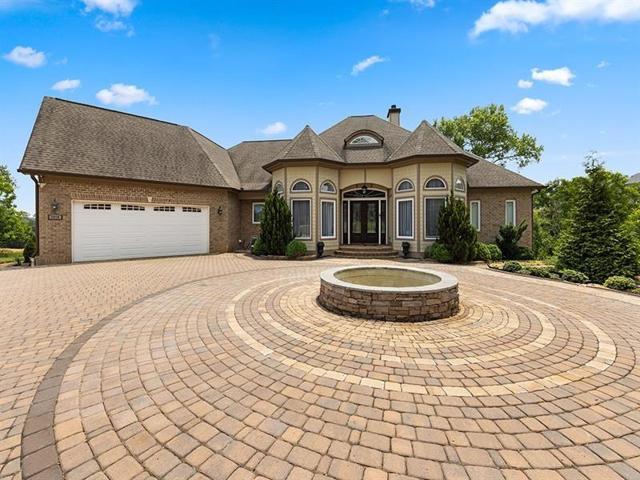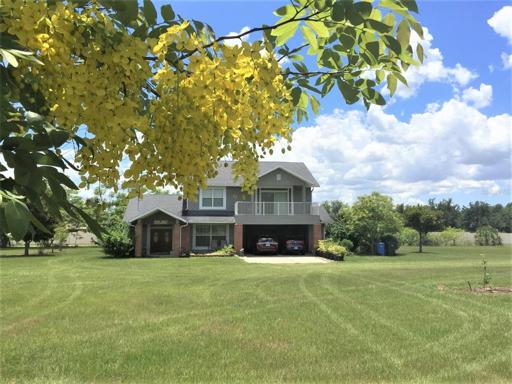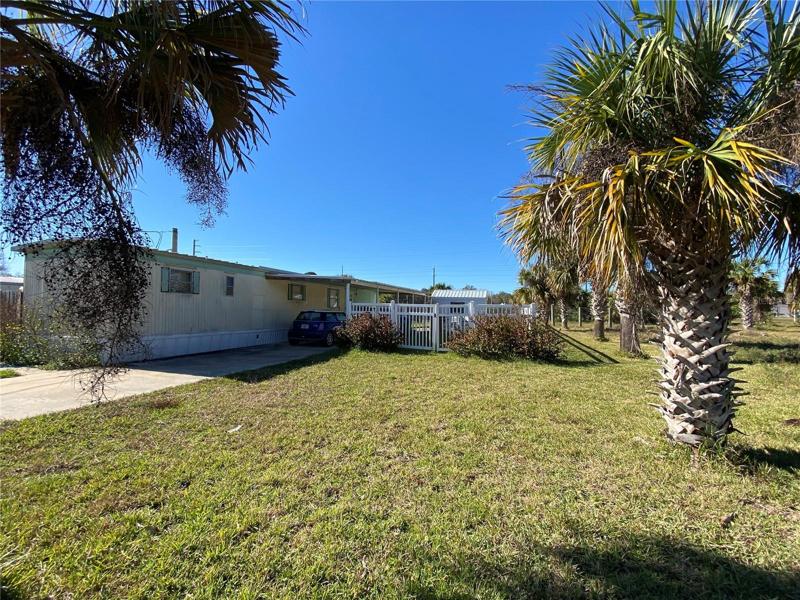3292 Properties
Sort by:
4374 E LOUISIANA LANE, HERNANDO, FL 34442
4374 E LOUISIANA LANE, HERNANDO, FL 34442 Details
1 year ago
1175 SEDEEVA STREET, CLEARWATER, FL 33755
1175 SEDEEVA STREET, CLEARWATER, FL 33755 Details
1 year ago
3564 65TH AVENUE E CIRCLE, SARASOTA, FL 34243
3564 65TH AVENUE E CIRCLE, SARASOTA, FL 34243 Details
1 year ago
2308 LEGACY LANE, NEW SMYRNA BEACH, FL 32168
2308 LEGACY LANE, NEW SMYRNA BEACH, FL 32168 Details
1 year ago
12511 FORT KING HIGHWAY, THONOTOSASSA, FL 33592
12511 FORT KING HIGHWAY, THONOTOSASSA, FL 33592 Details
1 year ago
784 INDIAN HARBOR AVENUE, OAK HILL, FL 32759
784 INDIAN HARBOR AVENUE, OAK HILL, FL 32759 Details
1 year ago
