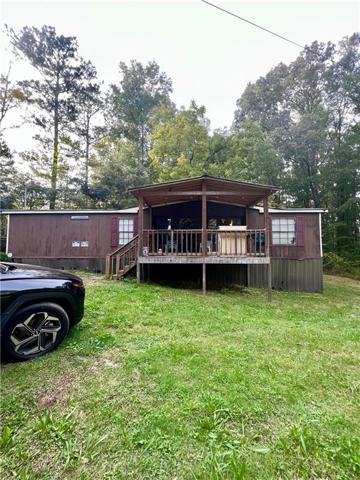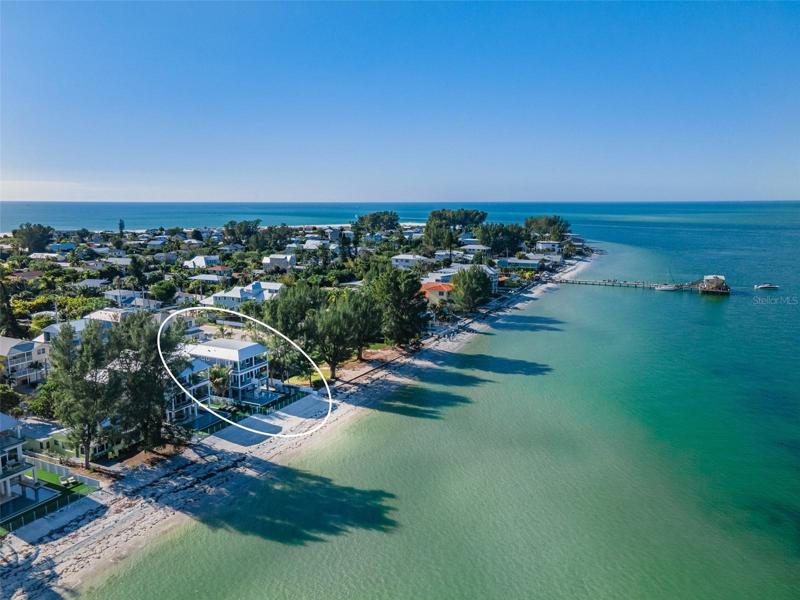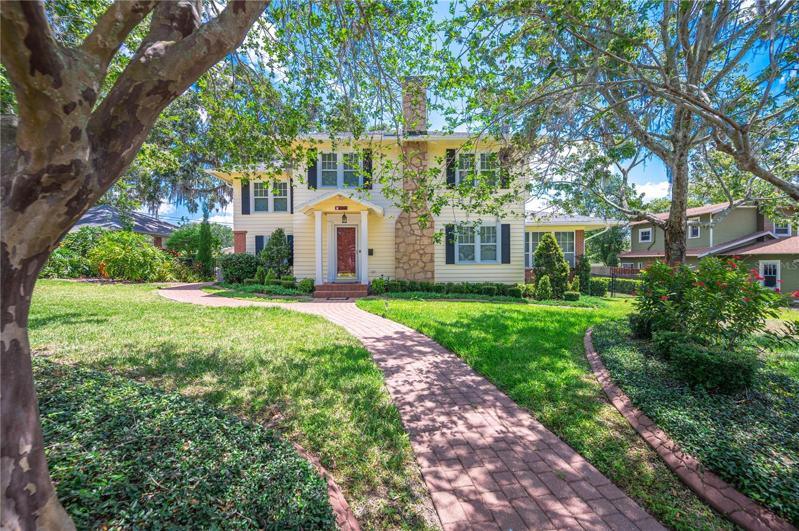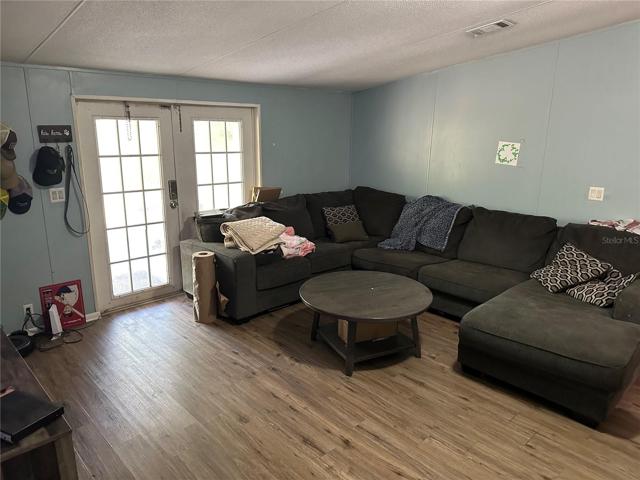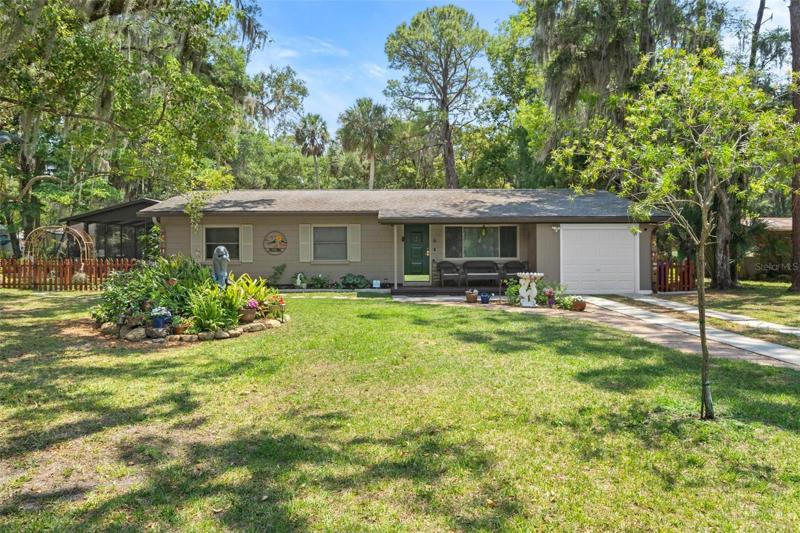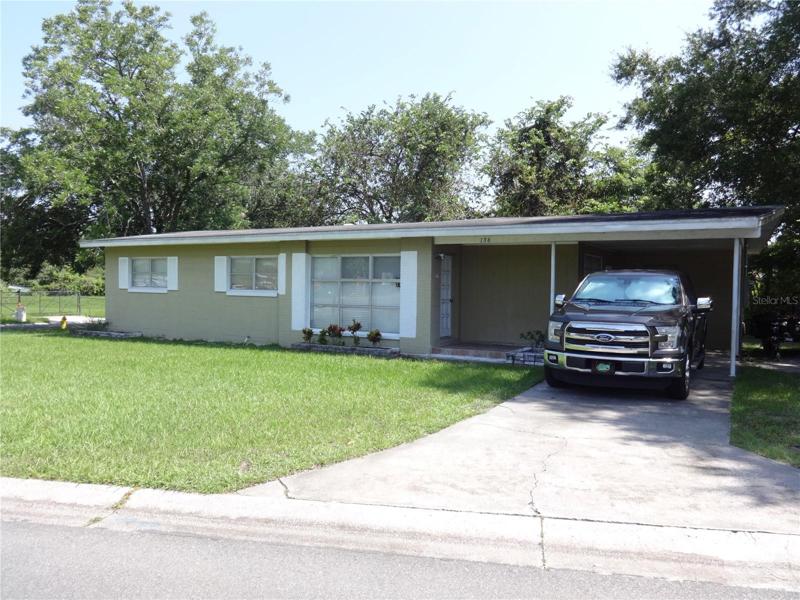3292 Properties
Sort by:
220 NE 9TH STREET, CRYSTAL RIVER, FL 34428
220 NE 9TH STREET, CRYSTAL RIVER, FL 34428 Details
1 year ago
136 MARCIA DRIVE, ALTAMONTE SPRINGS, FL 32714
136 MARCIA DRIVE, ALTAMONTE SPRINGS, FL 32714 Details
1 year ago

