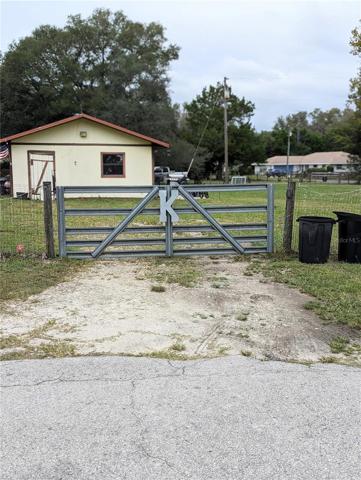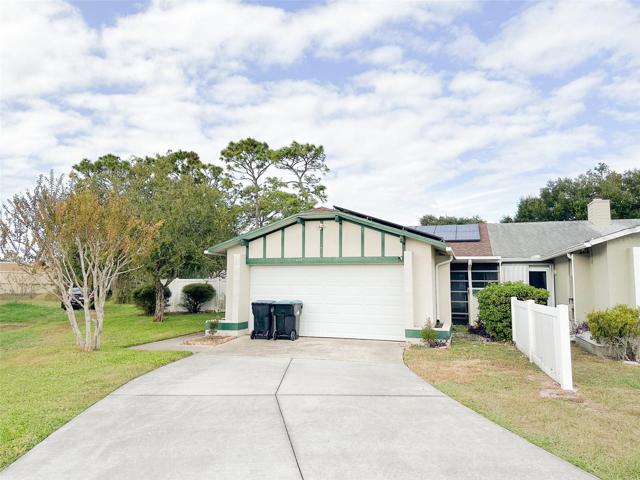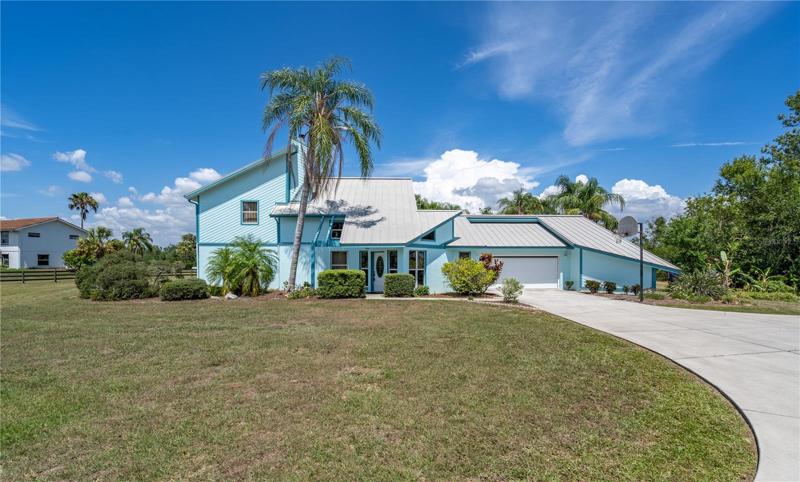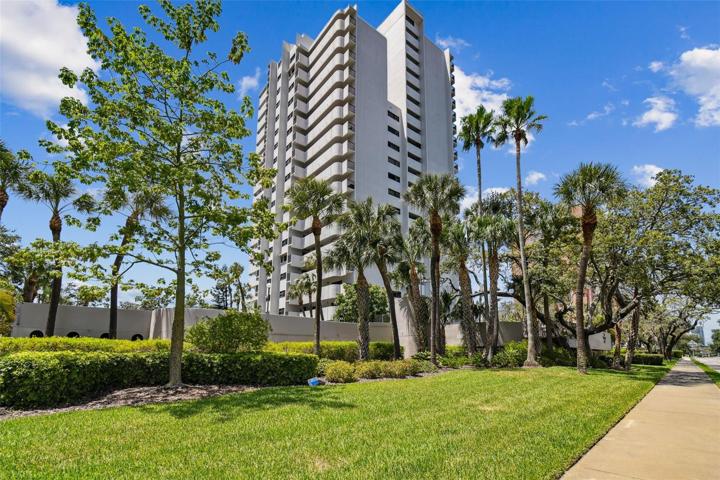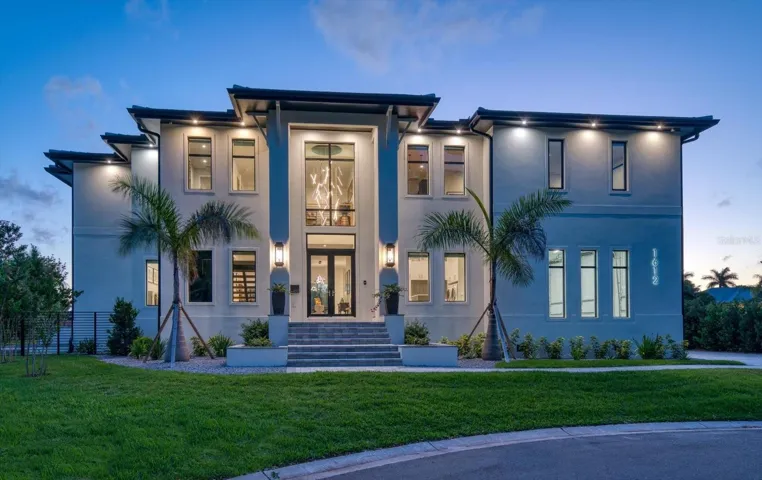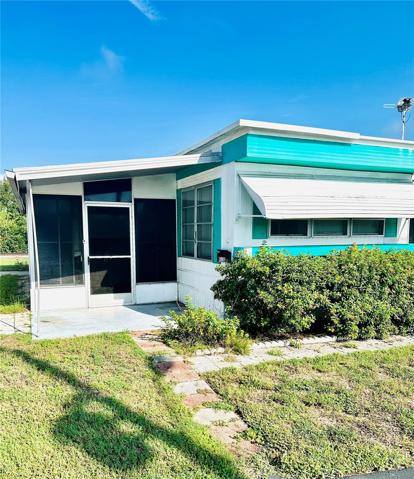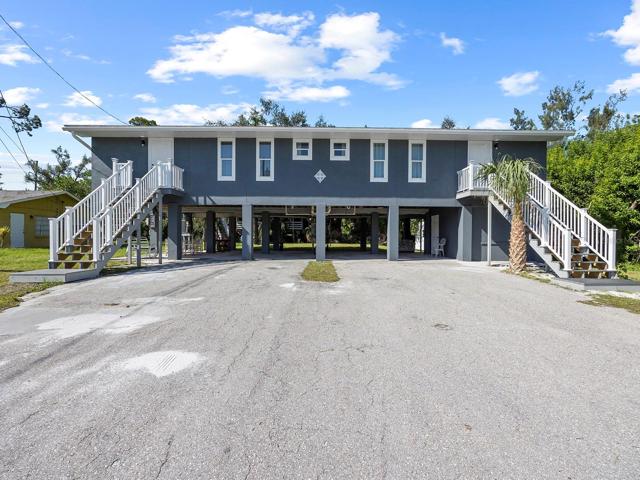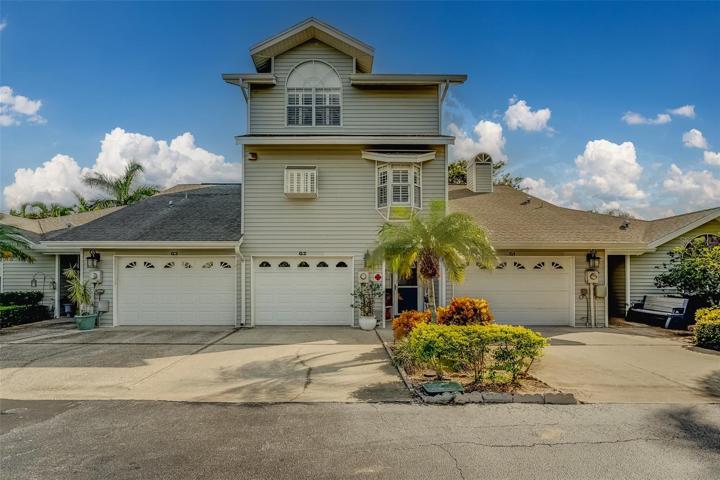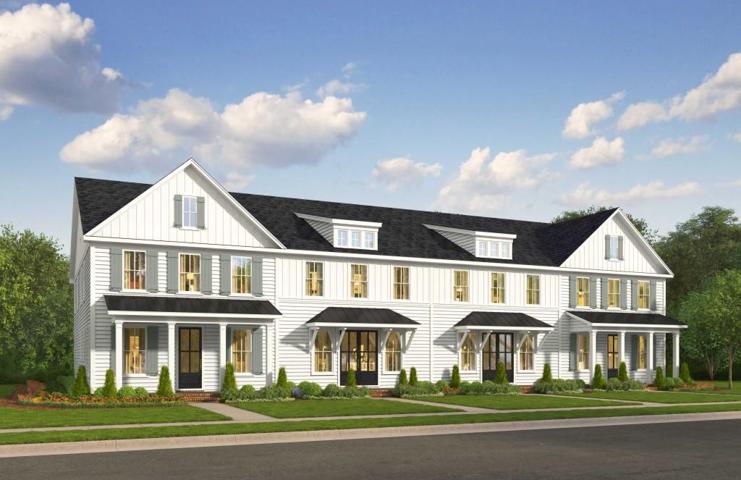3292 Properties
Sort by:
8609 SPRING CONE COURT, ORLANDO, FL 32825
8609 SPRING CONE COURT, ORLANDO, FL 32825 Details
1 year ago
7677 SADDLE CREEK TRAIL, SARASOTA, FL 34241
7677 SADDLE CREEK TRAIL, SARASOTA, FL 34241 Details
1 year ago
4141 BAYSHORE BOULEVARD, TAMPA, FL 33611
4141 BAYSHORE BOULEVARD, TAMPA, FL 33611 Details
1 year ago
1612 CULBREATH ISLES DRIVE, TAMPA, FL 33629
1612 CULBREATH ISLES DRIVE, TAMPA, FL 33629 Details
1 year ago
23019 SENECA AVENUE, PORT CHARLOTTE, FL 33980
23019 SENECA AVENUE, PORT CHARLOTTE, FL 33980 Details
1 year ago
