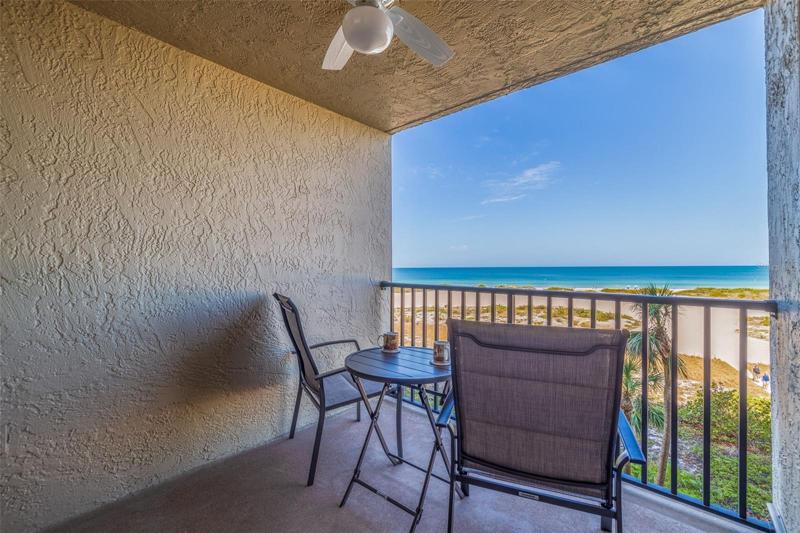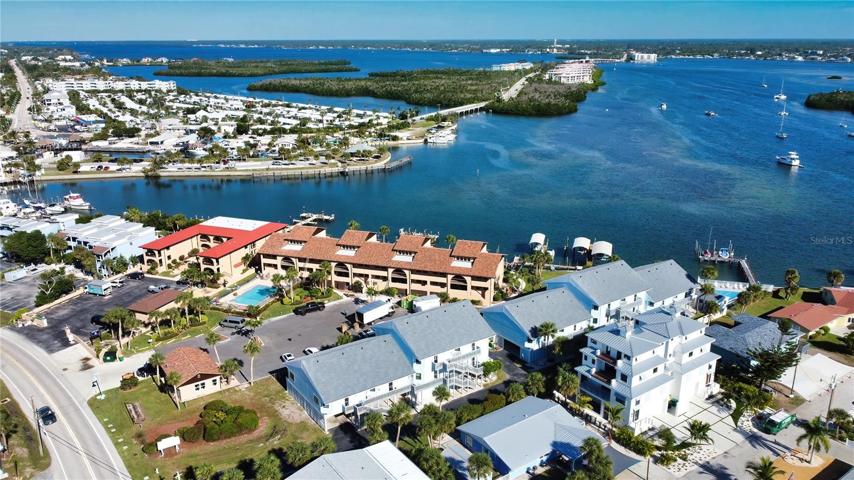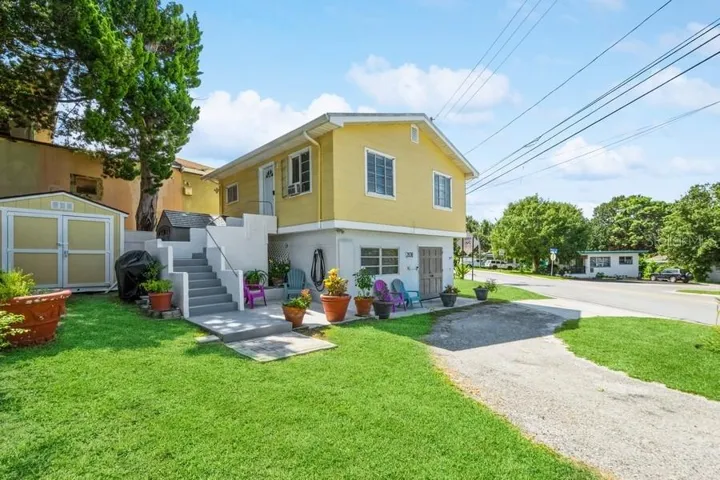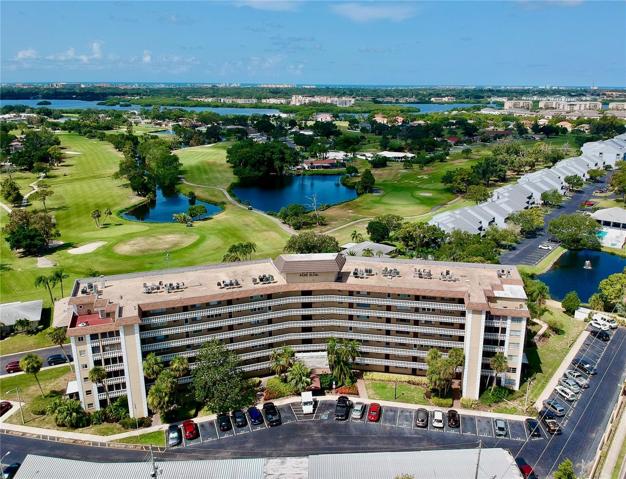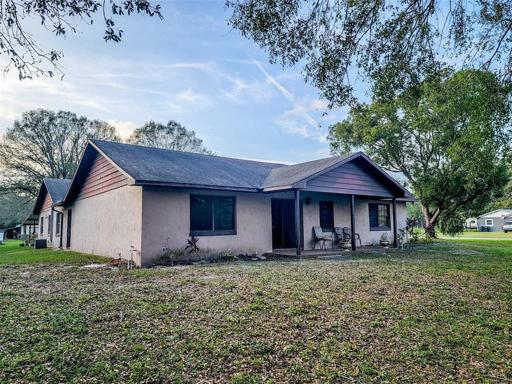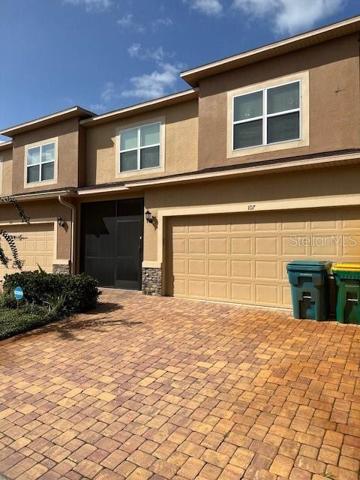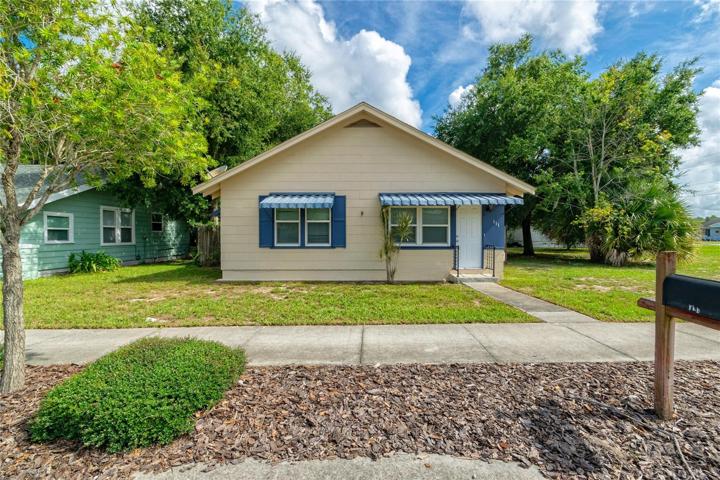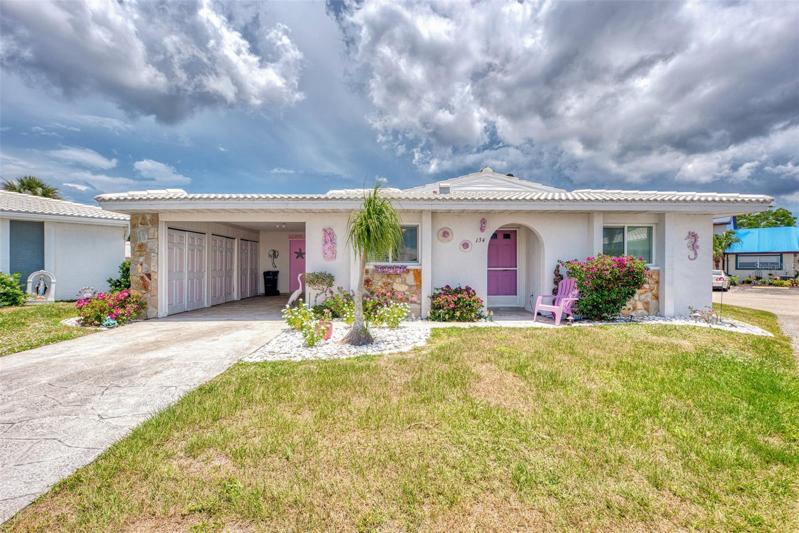3292 Properties
Sort by:
1290 GULF BOULEVARD, CLEARWATER, FL 33767
1290 GULF BOULEVARD, CLEARWATER, FL 33767 Details
1 year ago
1745 GULF BOULEVARD, ENGLEWOOD, FL 34223
1745 GULF BOULEVARD, ENGLEWOOD, FL 34223 Details
1 year ago
111 E CAROLINE STREET, TAVARES, FL 32778
111 E CAROLINE STREET, TAVARES, FL 32778 Details
1 year ago
