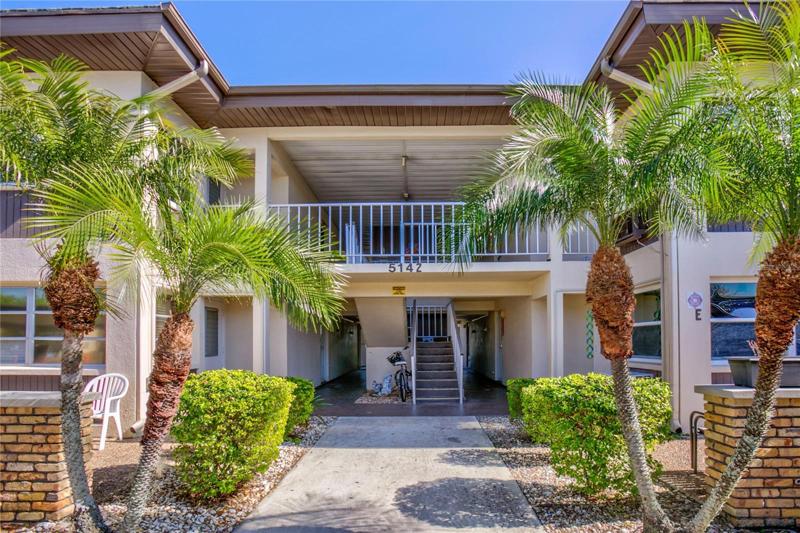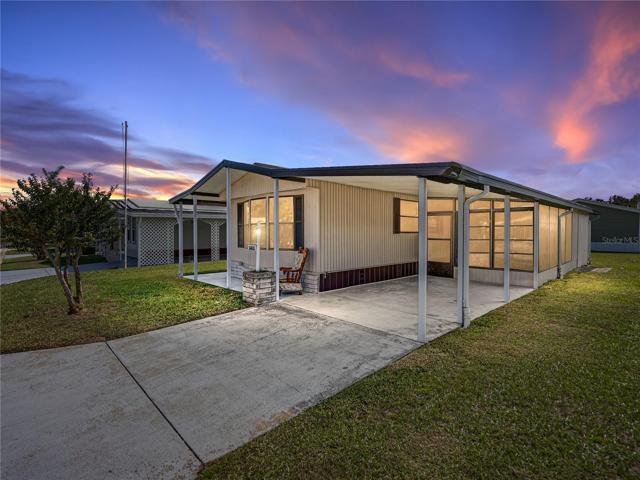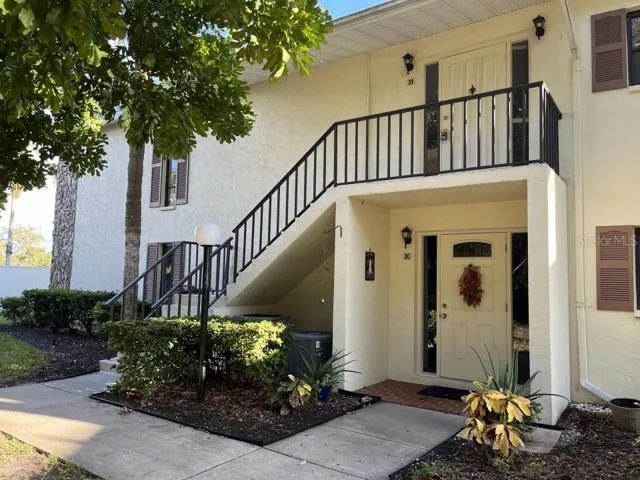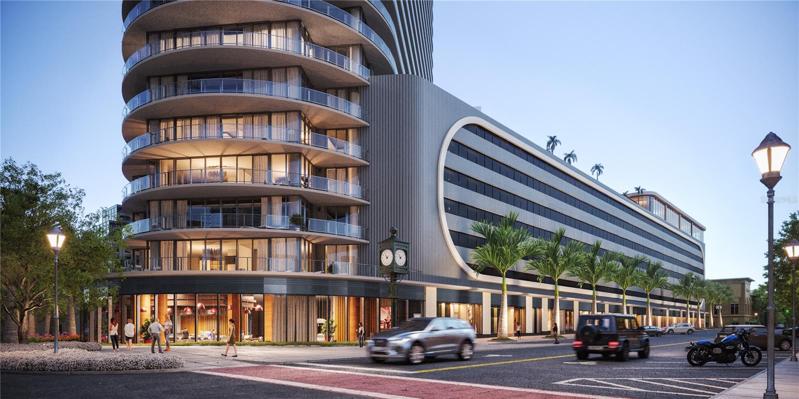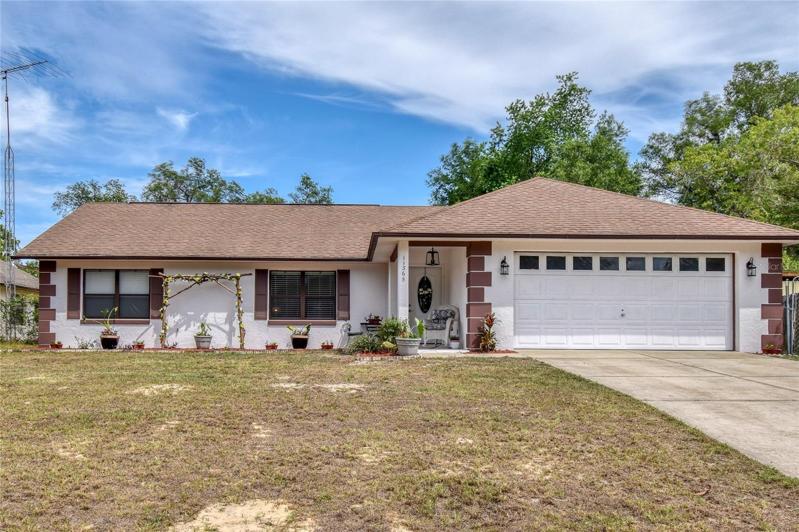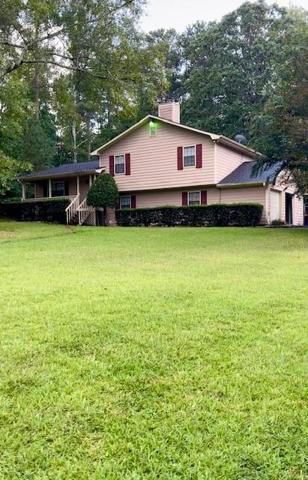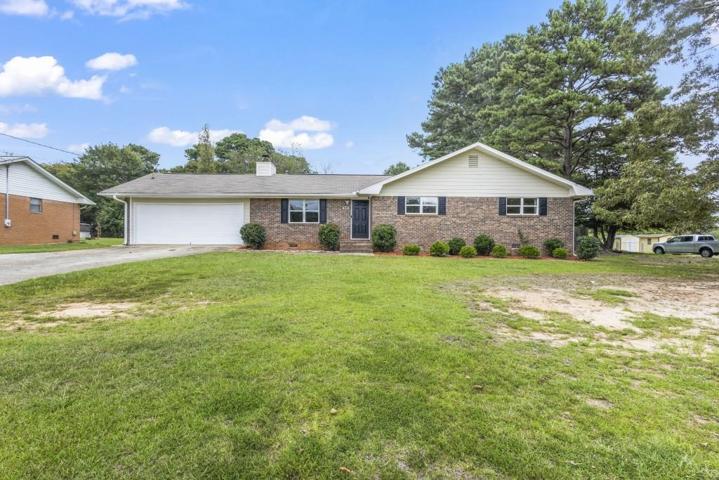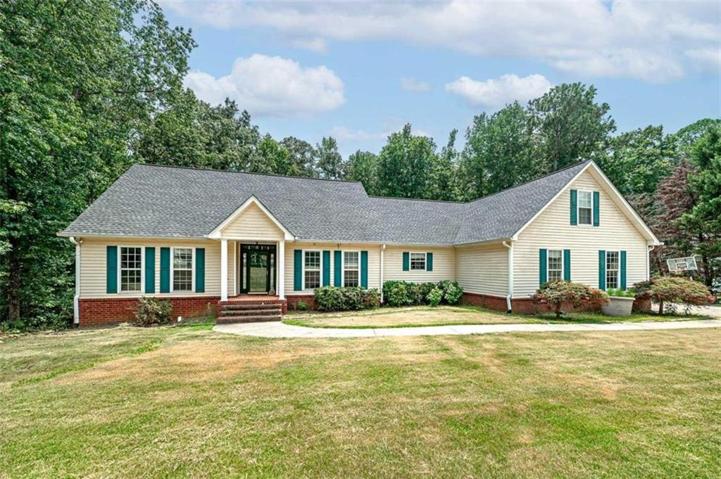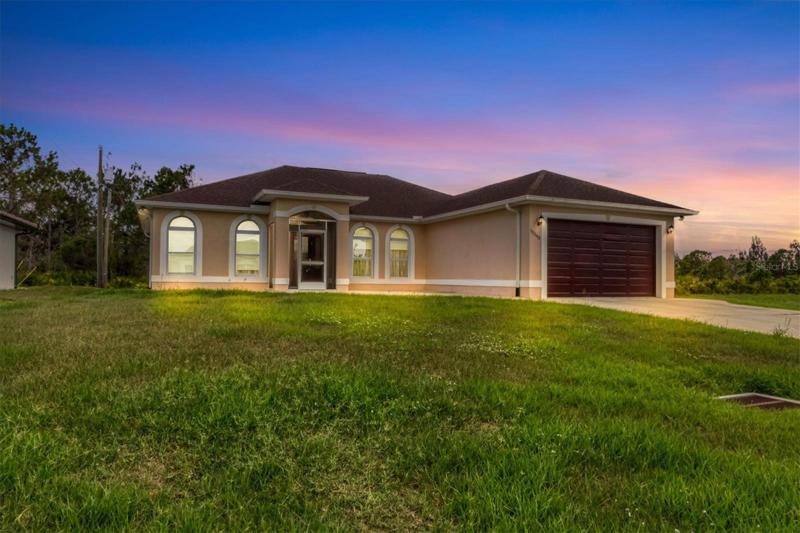3292 Properties
Sort by:
5142 TOPAZ LANE, NEW PORT RICHEY, FL 34652
5142 TOPAZ LANE, NEW PORT RICHEY, FL 34652 Details
1 year ago
34920 HAPPINESS WAY, ZEPHYRHILLS, FL 33541
34920 HAPPINESS WAY, ZEPHYRHILLS, FL 33541 Details
1 year ago
400 CENTRAL AVENUE, ST PETERSBURG, FL 33701
400 CENTRAL AVENUE, ST PETERSBURG, FL 33701 Details
1 year ago
11365 N BRENDA TERRACE, CITRUS SPRINGS, FL 34434
11365 N BRENDA TERRACE, CITRUS SPRINGS, FL 34434 Details
1 year ago
12343 DURANGO AVENUE, NORTH PORT, FL 34287
12343 DURANGO AVENUE, NORTH PORT, FL 34287 Details
1 year ago
