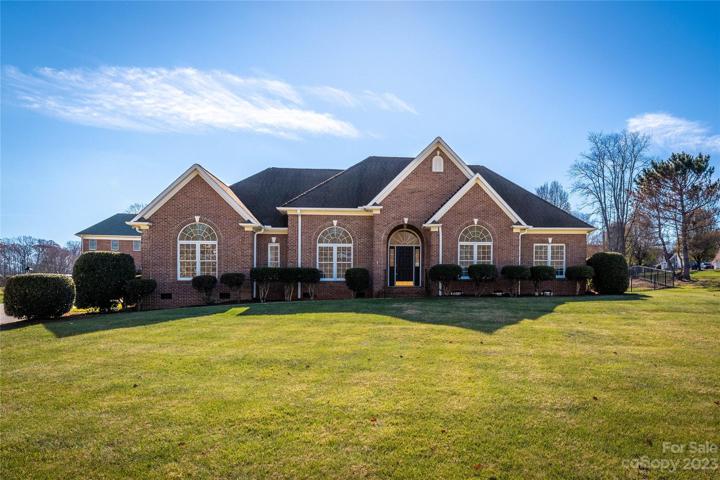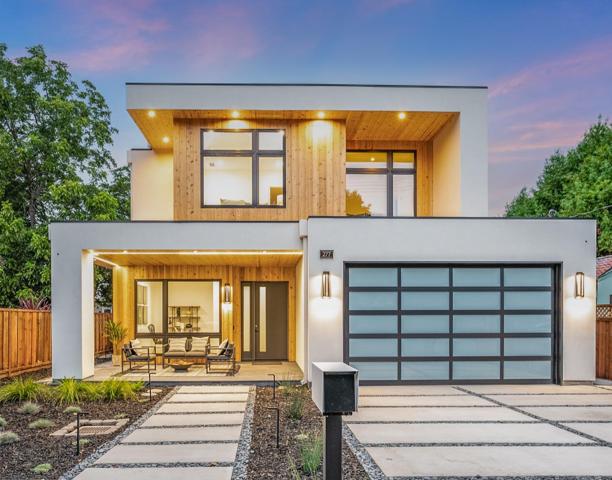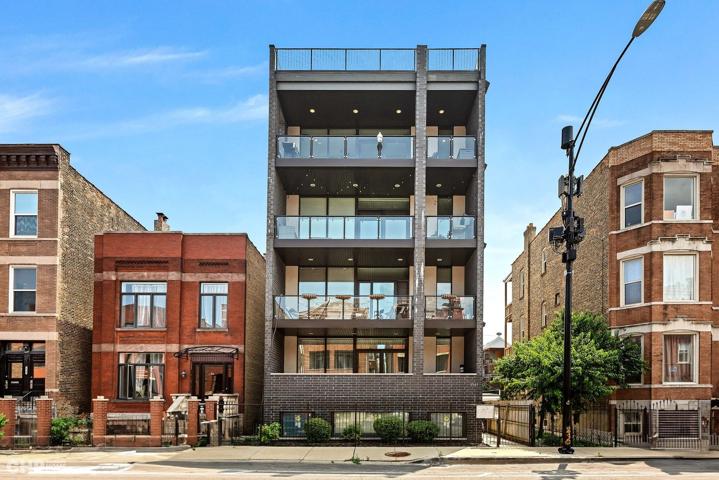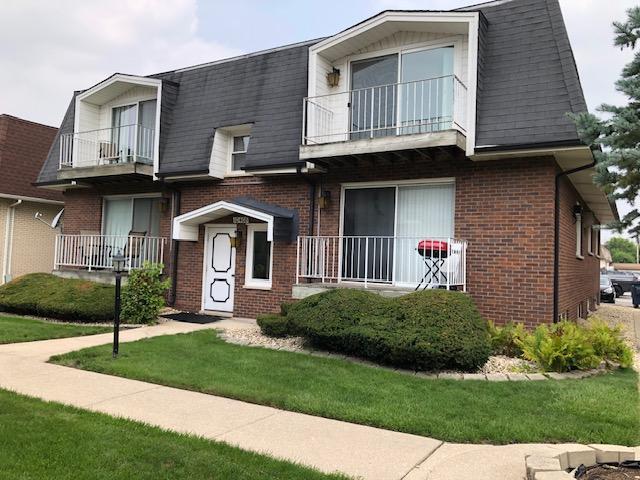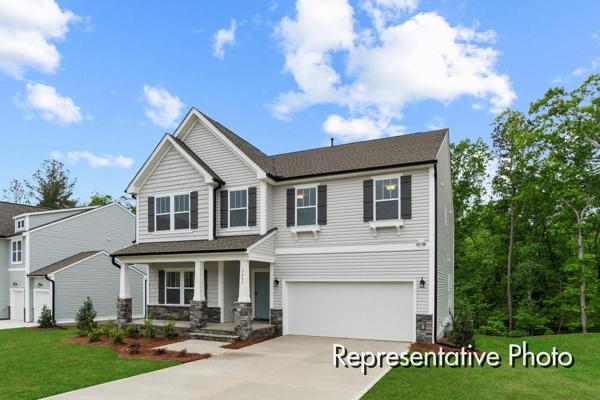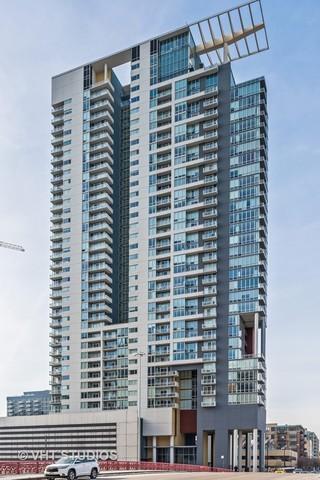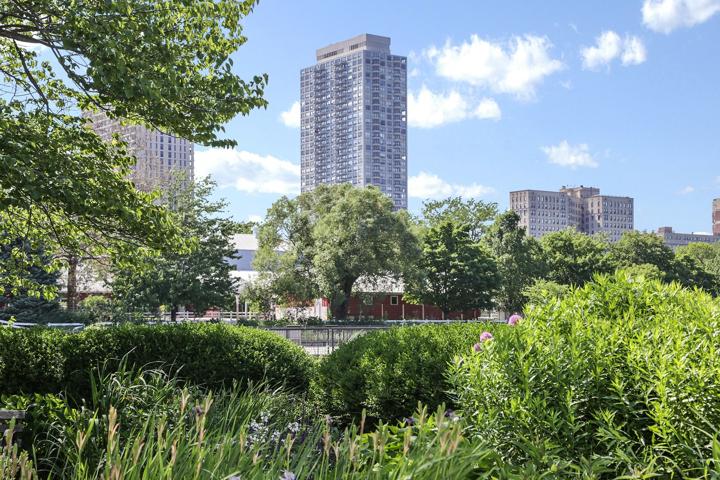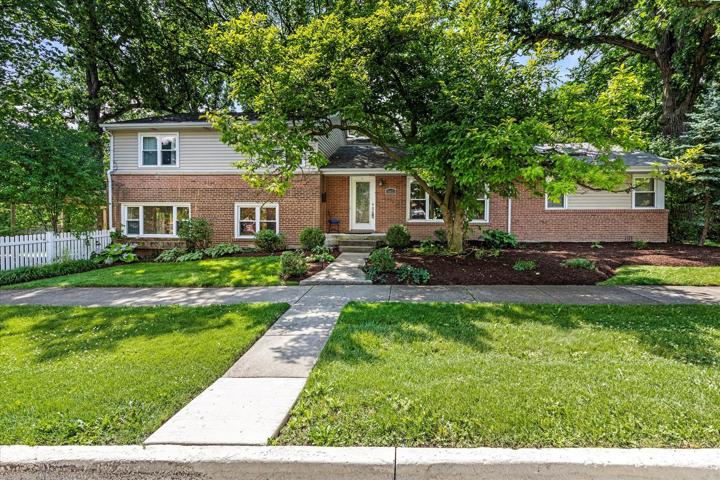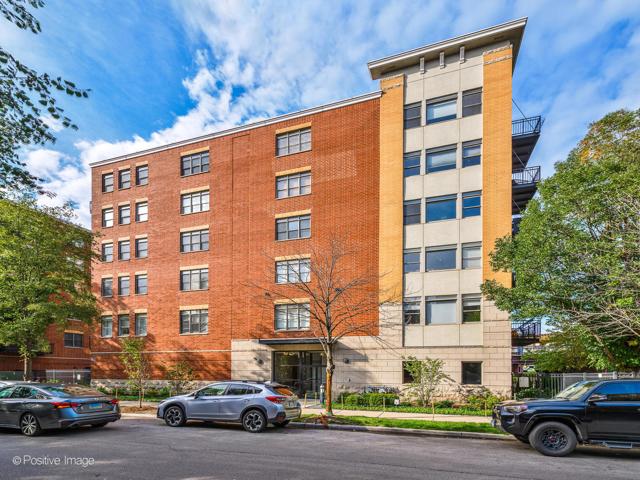3292 Properties
Sort by:
277 OConnor Street , Menlo Park, CA 94025
277 OConnor Street , Menlo Park, CA 94025 Details
1 year ago
2547 W AUGUSTA Boulevard, Chicago, IL 60622
2547 W AUGUSTA Boulevard, Chicago, IL 60622 Details
1 year ago
5007 Mooreland Oaks Way, Mount Holly, NC 28120
5007 Mooreland Oaks Way, Mount Holly, NC 28120 Details
1 year ago
737 W Washington Boulevard, Chicago, IL 60661
737 W Washington Boulevard, Chicago, IL 60661 Details
1 year ago
2020 N Lincoln Park West , Chicago, IL 60614
2020 N Lincoln Park West , Chicago, IL 60614 Details
1 year ago
847 N La Grange Road, La Grange Park, IL 60526
847 N La Grange Road, La Grange Park, IL 60526 Details
1 year ago
2300 W Saint Paul Avenue, Chicago, IL 60647
2300 W Saint Paul Avenue, Chicago, IL 60647 Details
1 year ago
