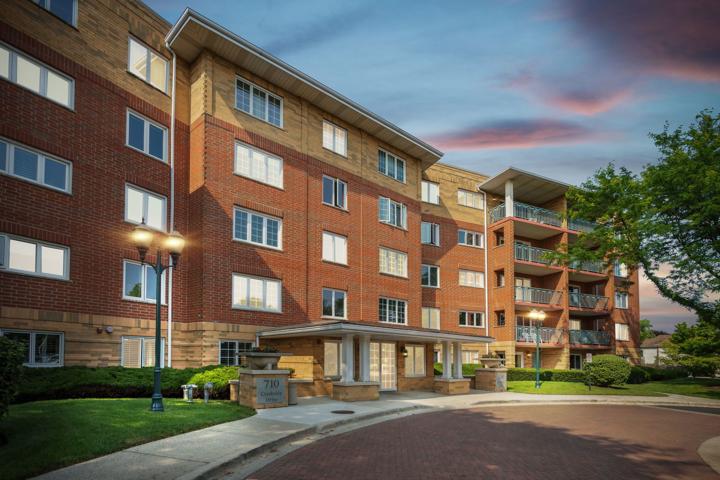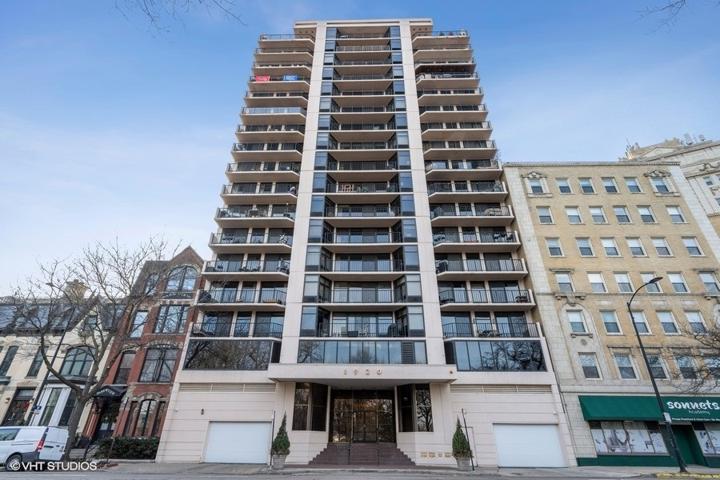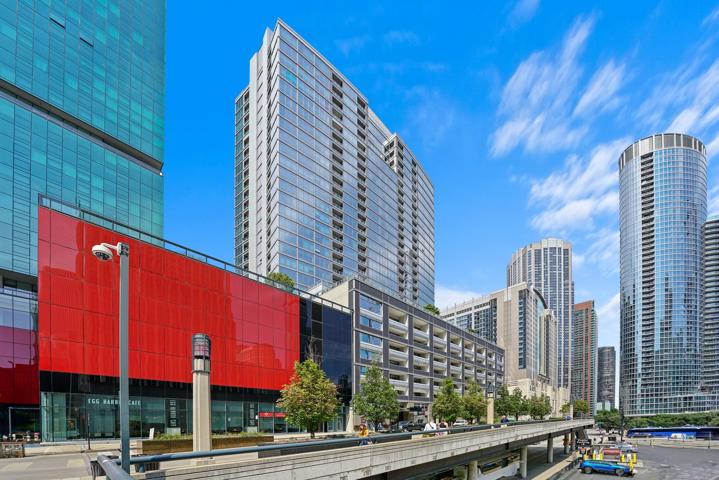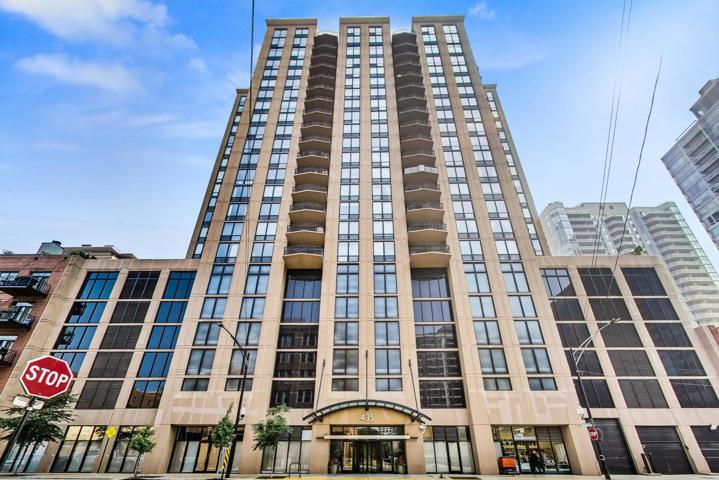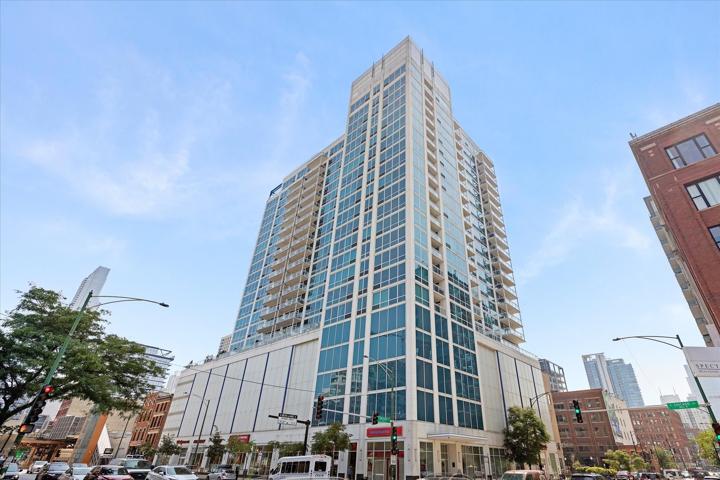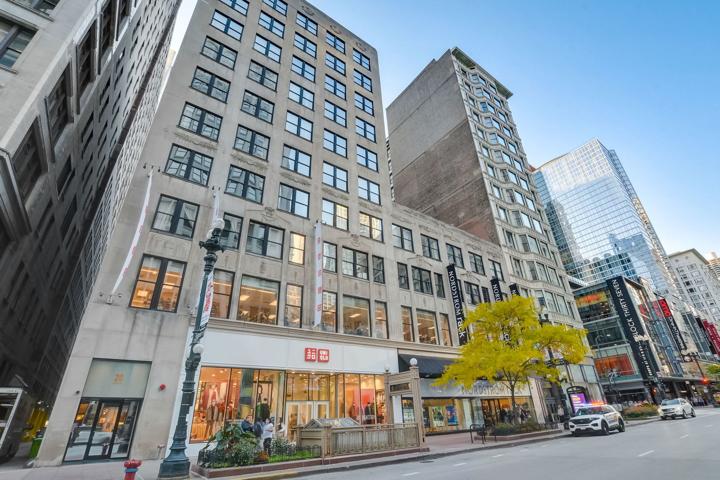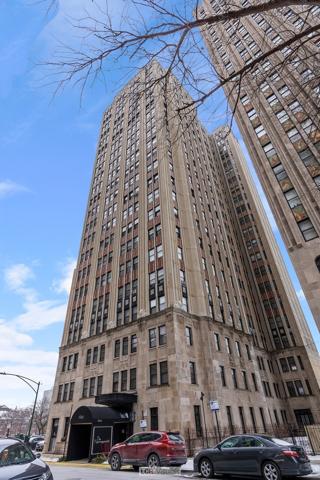3292 Properties
Sort by:
710 Creekside Drive, Mount Prospect, IL 60056
710 Creekside Drive, Mount Prospect, IL 60056 Details
1 year ago
240 E Illinois Street, Chicago, IL 60611
240 E Illinois Street, Chicago, IL 60611 Details
1 year ago
680 N LAKE SHORE Drive, Chicago, IL 60611
680 N LAKE SHORE Drive, Chicago, IL 60611 Details
1 year ago
